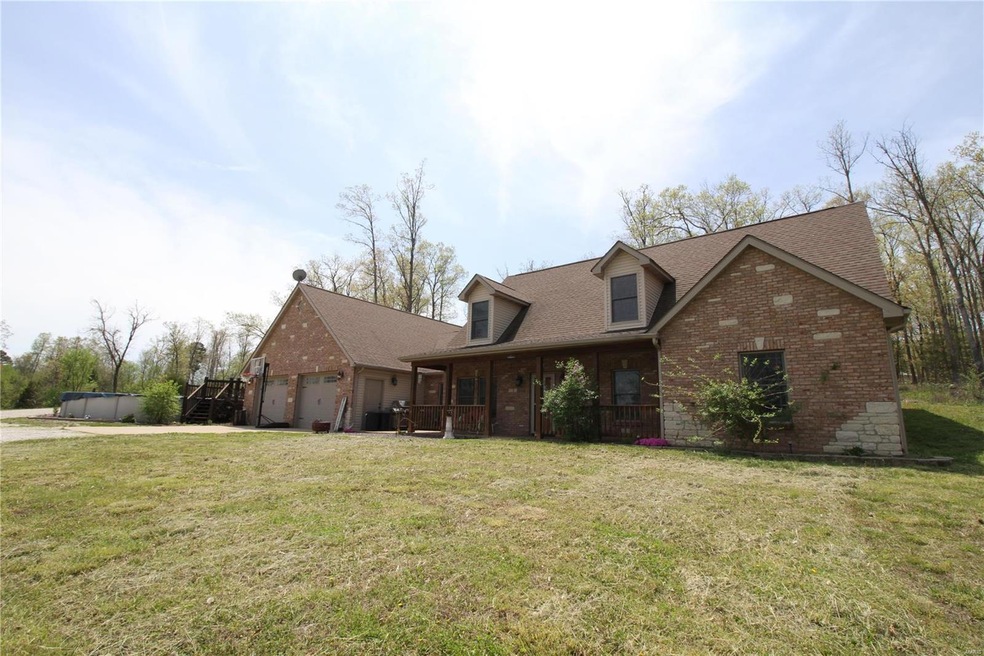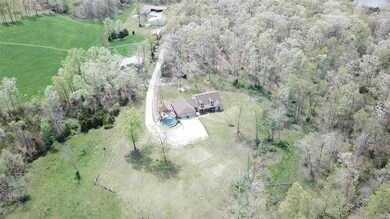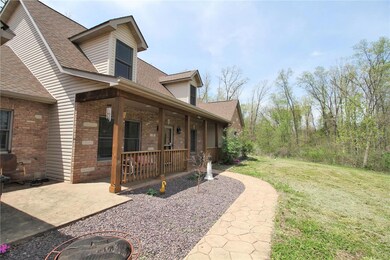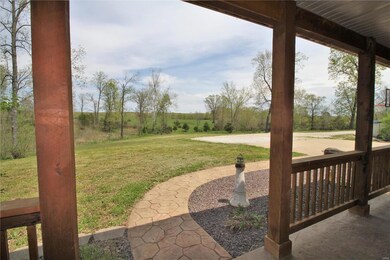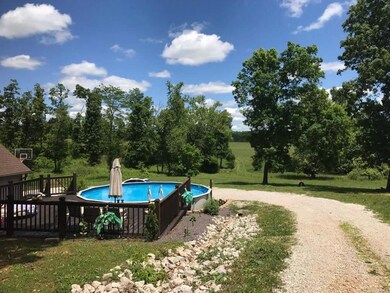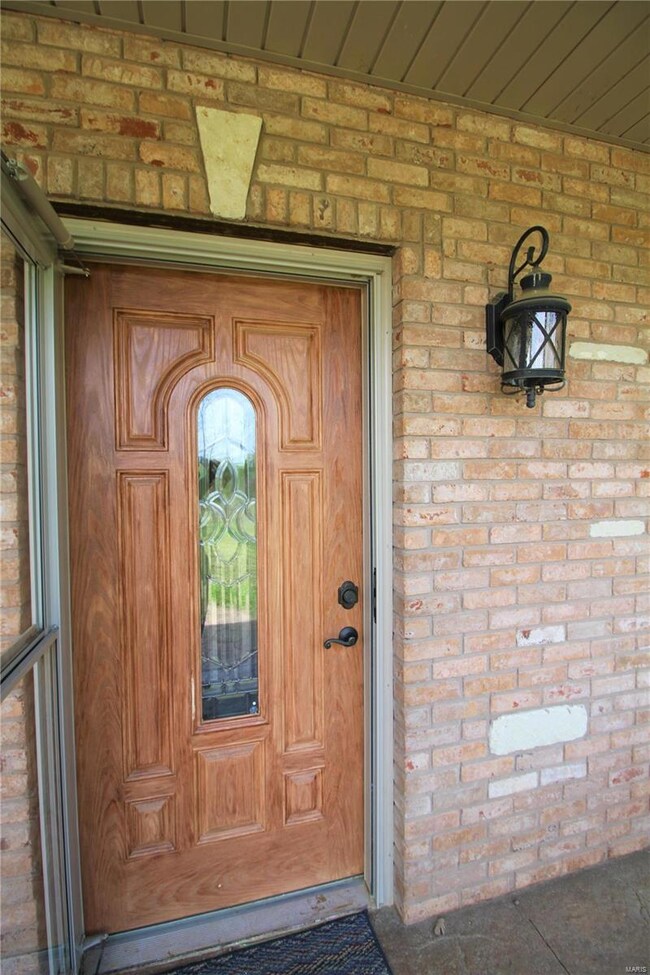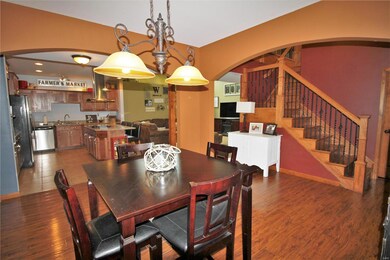
16519 E State Highway 8 Mineral Point, MO 63660
Estimated Value: $280,000 - $459,261
Highlights
- Horses Allowed On Property
- Above Ground Pool
- Deck
- Potosi Elementary School Rated 9+
- Primary Bedroom Suite
- Traditional Architecture
About This Home
As of April 2019Welcome to this stunning and beautifully cared for 1.5 story basement home on almost 6 acres! Attention to detail throughout this open floor plan is obvious at first sight. The abundance of natural lighting will draw you into the living room and formal dining room. The Spacious kitchen is a cooks delight with custom cabinets, upgraded appliances, ceramic floors, walk-in pantry, granite countertops, raised breakfast bar, and an electric cooktop. The main floor Master Suite has double vanities with a separate tub & shower, two separate and large walk in closets with lights. Additional rooms include: main floor laundry, office and a half bth. Follow the beautiful wooded stairwell up to 3 additional bedrooms, a full bathroom with two vanities, a storage closet and lookout windows. Additional perks: oversized garage, a hardy outdoor wood stove that can also be used to heat the water heater and furnace and a 24 ft. above ground pool with a large deck that oversees the gorgeous back yard.
Last Agent to Sell the Property
Berkshire Hathaway HomeServices Alliance Real Estate License #2012016816 Listed on: 03/15/2018

Home Details
Home Type
- Single Family
Est. Annual Taxes
- $1,935
Year Built
- Built in 2010
Lot Details
- 5.91 Acre Lot
- Backs to Open Ground
- Level Lot
- Backs to Trees or Woods
Parking
- 4 Car Attached Garage
- Side or Rear Entrance to Parking
- Tandem Parking
- Garage Door Opener
- Additional Parking
Home Design
- Traditional Architecture
- Earth Berm
- Brick or Stone Veneer Front Elevation
- Vinyl Siding
Interior Spaces
- 2,605 Sq Ft Home
- 1.5-Story Property
- Ceiling Fan
- Six Panel Doors
- Living Room
- Formal Dining Room
- Den
- Bonus Room
- Laundry on main level
Kitchen
- Eat-In Kitchen
- Breakfast Bar
- Walk-In Pantry
- Electric Cooktop
- Microwave
- Dishwasher
- Stainless Steel Appliances
- Kitchen Island
- Granite Countertops
- Built-In or Custom Kitchen Cabinets
- Disposal
Flooring
- Wood
- Partially Carpeted
Bedrooms and Bathrooms
- 4 Bedrooms | 1 Primary Bedroom on Main
- Primary Bedroom Suite
- Split Bedroom Floorplan
- Walk-In Closet
- Primary Bathroom is a Full Bathroom
- Dual Vanity Sinks in Primary Bathroom
- Separate Shower in Primary Bathroom
Basement
- Walk-Out Basement
- Partial Basement
Outdoor Features
- Above Ground Pool
- Balcony
- Deck
- Covered patio or porch
Horse Facilities and Amenities
- Horses Allowed On Property
Utilities
- Forced Air Zoned Heating and Cooling System
- Heating System Uses Wood
- Well
- Electric Water Heater
- Septic System
Listing and Financial Details
- Assessor Parcel Number 20-7.0-035-000-000-005.04000
Ownership History
Purchase Details
Home Financials for this Owner
Home Financials are based on the most recent Mortgage that was taken out on this home.Purchase Details
Similar Home in Mineral Point, MO
Home Values in the Area
Average Home Value in this Area
Purchase History
| Date | Buyer | Sale Price | Title Company |
|---|---|---|---|
| Swart Jeffery J | $247,000 | -- | |
| Buch Robert | -- | -- |
Property History
| Date | Event | Price | Change | Sq Ft Price |
|---|---|---|---|---|
| 04/12/2019 04/12/19 | Sold | -- | -- | -- |
| 12/16/2018 12/16/18 | Price Changed | $257,900 | -0.4% | $99 / Sq Ft |
| 12/08/2018 12/08/18 | Price Changed | $258,900 | -0.4% | $99 / Sq Ft |
| 10/01/2018 10/01/18 | Price Changed | $259,900 | 0.0% | $100 / Sq Ft |
| 10/01/2018 10/01/18 | For Sale | $259,900 | -1.9% | $100 / Sq Ft |
| 10/01/2018 10/01/18 | Off Market | -- | -- | -- |
| 09/21/2018 09/21/18 | Price Changed | $264,900 | -1.9% | $102 / Sq Ft |
| 09/07/2018 09/07/18 | Price Changed | $269,900 | -1.8% | $104 / Sq Ft |
| 07/26/2018 07/26/18 | Price Changed | $274,900 | -1.8% | $106 / Sq Ft |
| 05/14/2018 05/14/18 | Price Changed | $279,900 | -1.3% | $107 / Sq Ft |
| 04/11/2018 04/11/18 | Price Changed | $283,500 | -2.2% | $109 / Sq Ft |
| 03/15/2018 03/15/18 | For Sale | $289,900 | -- | $111 / Sq Ft |
Tax History Compared to Growth
Tax History
| Year | Tax Paid | Tax Assessment Tax Assessment Total Assessment is a certain percentage of the fair market value that is determined by local assessors to be the total taxable value of land and additions on the property. | Land | Improvement |
|---|---|---|---|---|
| 2024 | $1,935 | $40,290 | $4,280 | $36,010 |
| 2023 | $1,923 | $40,290 | $4,280 | $36,010 |
| 2022 | $1,923 | $40,290 | $4,280 | $36,010 |
| 2021 | $1,935 | $40,290 | $4,280 | $36,010 |
| 2020 | $1,939 | $40,290 | $4,280 | $36,010 |
| 2019 | $1,939 | $40,290 | $4,280 | $36,010 |
| 2018 | $1,926 | $39,920 | $0 | $0 |
| 2017 | $1,918 | $39,920 | $1,710 | $38,210 |
| 2016 | $1,905 | $39,920 | $1,710 | $38,210 |
| 2014 | -- | $39,910 | $0 | $0 |
| 2013 | -- | $39,930 | $0 | $0 |
| 2012 | -- | $39,930 | $0 | $0 |
Agents Affiliated with this Home
-
Christina Raney

Seller's Agent in 2019
Christina Raney
Berkshire Hathaway HomeServices Alliance Real Estate
(636) 931-3774
138 Total Sales
-
Vicky Crocker

Buyer's Agent in 2019
Vicky Crocker
Vicky Crocker Realty
(573) 747-8099
354 Total Sales
Map
Source: MARIS MLS
MLS Number: MIS18020216
APN: 20-7.0-035-000-000-005.04000
- 1902 Old 8 Hwy
- 10065 Penny Place
- Lot 14 Ozark Heights
- 10063 Penny Place
- 10028 Debbie Place
- Lot 15 Ozark Heights
- 10570 Old 8 E
- 635 Rue Lamande
- 375 Rue Lamande
- 0 Saint Francois Rd
- 10102 Springer Rd
- 515 Rue Lamande
- 518 Rue Lamande
- 525 Saint Francois Rd
- 0 Perree Ct
- 509 Saint Francois Rd
- 1767 Rue Andre
- 0 St Francois Unit MAR24044453
- 1764 Bourbon Dr
- 331 Rue Orleans
- 16519 E State Highway 8
- 16357 E State Highway 8
- 16357 E State Highway 8
- 12389 Old Highway 8
- 12565 Old 8 E
- 10788 Old Hwy 8
- 10039 Dassel Rd
- 0 Old 8e
- 11458 Old 8 E
- 11458 Old 8 E
- 11458 Old 8 E
- 12653 Old 8 E
- 12602 Old 8 E
- 10159 Dassel Rd
- 12684 Old 8 E
- 10200 Levi Rd
- 12710 Old 8 E
- 10203 Dassel Rd
- 16089 E State Highway 8
- 12744 Old 8 E
