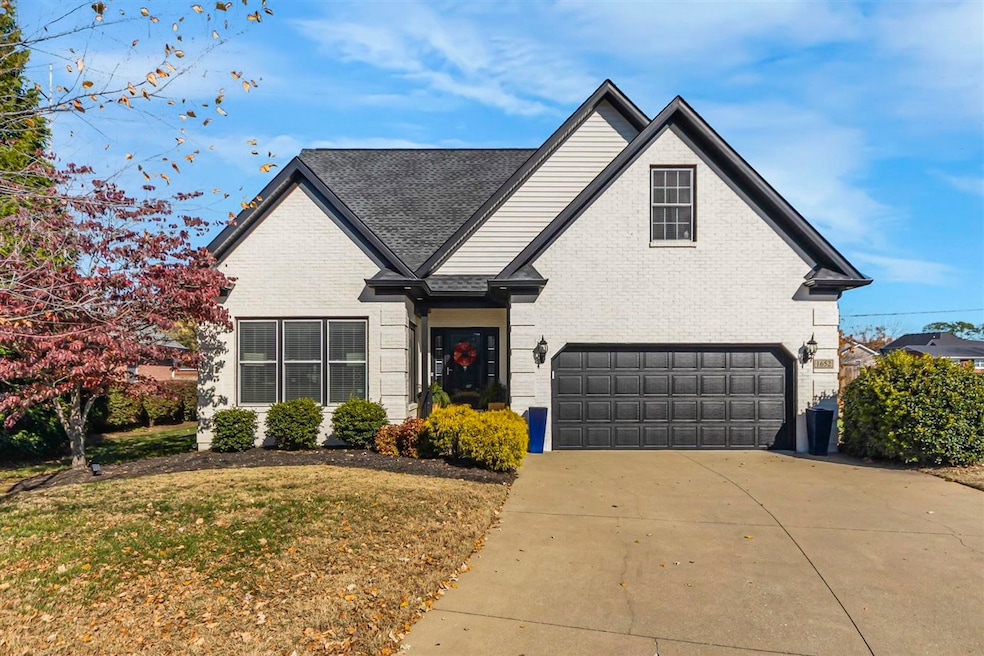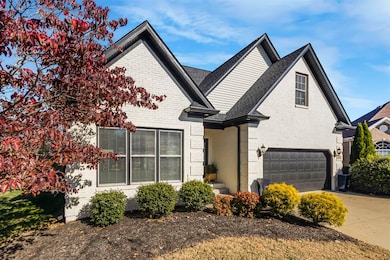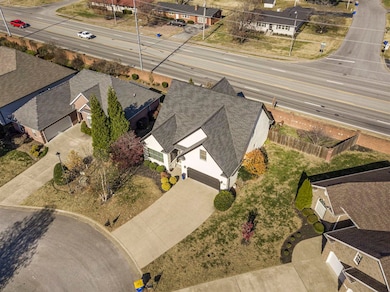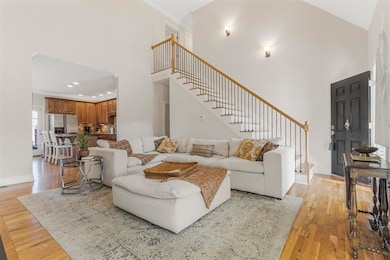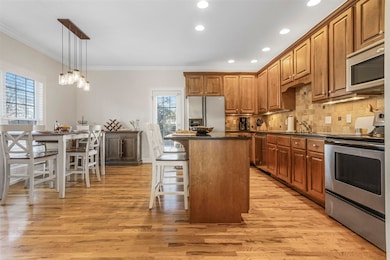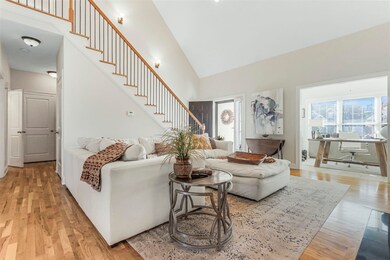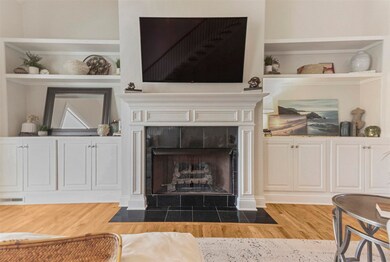1652 Camden Ct Bowling Green, KY 42103
Briarwood Manor NeighborhoodEstimated payment $2,541/month
Highlights
- Vaulted Ceiling
- Traditional Architecture
- Main Floor Primary Bedroom
- Drakes Creek Middle School Rated A-
- Wood Flooring
- Secondary bathroom tub or shower combo
About This Home
Tucked at the end of a cul-de-sac, this 2006-built home is a rare newer option in a well-established neighborhood. Inside, the entry opens into a vaulted living room that gives the home an open, airy feel. Just off the main area is a light-filled sunroom—ideal as a playroom or home office. The main-level primary bedroom adds everyday convenience, while upstairs offers three additional bedrooms plus two walk-in attic spaces for easy storage. Outside, the fenced yard and private patio offer a low-maintenance space for kids, pets, or relaxing at the end of the day. With an attached two car garage, updated interiors, and a true clean, move-in ready condition, 1652 Camden Ct combines newer construction, a cul-de-sac location, and a floor plan buyers search for, but rarely find in this part of town.
Home Details
Home Type
- Single Family
Est. Annual Taxes
- $3,317
Year Built
- Built in 2006
Lot Details
- 0.25 Acre Lot
- Cul-De-Sac
- Privacy Fence
- Back Yard Fenced
- Brick Fence
- Landscaped with Trees
Parking
- 2 Car Attached Garage
- Front Facing Garage
- Garage Door Opener
- Driveway
Home Design
- Traditional Architecture
- Brick Veneer
- Block Foundation
- Dimensional Roof
- Shingle Roof
Interior Spaces
- 2,168 Sq Ft Home
- 2-Story Property
- Shelving
- Tray Ceiling
- Vaulted Ceiling
- Ceiling Fan
- Attached Fireplace Door
- Gas Fireplace
- Wood Frame Window
- Combination Kitchen and Dining Room
- Home Office
- Sun or Florida Room
- Storage In Attic
- Laundry closet
Kitchen
- Eat-In Kitchen
- Self-Cleaning Oven
- Electric Range
- Range Hood
- Microwave
- Dishwasher
- No Kitchen Appliances
- Granite Countertops
- Disposal
Flooring
- Wood
- Tile
- Vinyl
Bedrooms and Bathrooms
- 4 Bedrooms
- Primary Bedroom on Main
- Walk-In Closet
- Bathroom on Main Level
- Secondary bathroom tub or shower combo
- Bathtub
- Separate Shower
Schools
- Briarwood Elementary School
- Drakes Creek Middle School
- Greenwood High School
Utilities
- Forced Air Heating and Cooling System
- Heating System Uses Gas
- Electric Water Heater
Community Details
- Association Recreation Fee YN
- Association fees include other-see remarks
- Camden Place Subdivision
Listing and Financial Details
- Assessor Parcel Number 051C-14A-014
Map
Home Values in the Area
Average Home Value in this Area
Tax History
| Year | Tax Paid | Tax Assessment Tax Assessment Total Assessment is a certain percentage of the fair market value that is determined by local assessors to be the total taxable value of land and additions on the property. | Land | Improvement |
|---|---|---|---|---|
| 2024 | $3,317 | $390,000 | $0 | $0 |
| 2023 | $1,740 | $202,900 | $0 | $0 |
| 2022 | $1,624 | $202,900 | $0 | $0 |
| 2021 | $1,963 | $246,100 | $0 | $0 |
| 2020 | $1,970 | $246,100 | $0 | $0 |
| 2019 | $1,965 | $246,100 | $0 | $0 |
| 2018 | $1,956 | $246,100 | $0 | $0 |
| 2017 | $1,941 | $246,100 | $0 | $0 |
| 2015 | $1,531 | $198,100 | $0 | $0 |
| 2014 | -- | $199,000 | $0 | $0 |
Property History
| Date | Event | Price | List to Sale | Price per Sq Ft | Prior Sale |
|---|---|---|---|---|---|
| 11/17/2025 11/17/25 | For Sale | $429,900 | +10.2% | $198 / Sq Ft | |
| 05/02/2023 05/02/23 | Sold | $390,000 | 0.0% | $180 / Sq Ft | View Prior Sale |
| 04/02/2023 04/02/23 | Pending | -- | -- | -- | |
| 03/21/2023 03/21/23 | For Sale | $390,000 | -- | $180 / Sq Ft |
Purchase History
| Date | Type | Sale Price | Title Company |
|---|---|---|---|
| Deed | $390,000 | None Listed On Document | |
| Deed | $155,000 | None Available | |
| Deed | $246,100 | None Available | |
| Deed | $246,100 | Attorney | |
| Deed | -- | -- | |
| Deed | -- | -- |
Mortgage History
| Date | Status | Loan Amount | Loan Type |
|---|---|---|---|
| Open | $312,000 | New Conventional |
Source: Real Estate Information Services (REALTOR® Association of Southern Kentucky)
MLS Number: RA20256674
APN: 051C-14A-014
- 480 Iroquois Dr
- 1412 Willow Way
- 1576 Grinstead Way
- 1427 Sherwood Dr
- 1605 Single Tree Way
- 702 Wedgewood Cir
- 1356 Burr Oaks Ct
- 708 Sherwood Dr
- 1131 Suite 309 Fairview Ave
- 623 Sherwood Dr
- 724 Hampton Dr
- 904 Meadowlark Dr
- 209 Scott Ln
- 1303 Collett Ln
- 173 Chippewa Dr
- 190 Chambers Dr
- 1474 Mount Ayr Cir
- 659 Wakefield St
- 842 River Birch Ct
- 701 Newberry St
- 1745 Ewing Ford Rd
- 1321 Leeson Way
- 1132 Fairview Ave
- 1131 Fairview Ave Unit Suite 305
- 2661 Mount Victor Ln
- 109 Riverwood Ave
- 604 A & D Eastwood St
- 494 Hub Blvd
- 890 Fairview Ave
- 1491 River St
- 864 Fairview Ave
- 275 New Towne Dr
- 352 Paddle Wheel St
- 269 Old Porter Pike
- 141 McFadin Station St Unit D 3
- Lot 15 Corvette Dr
- 850 Wilkinson Trace
- 524 Denver Cir
- 1122 Nutwood St
- 527 Cumberland Pointe Ln
