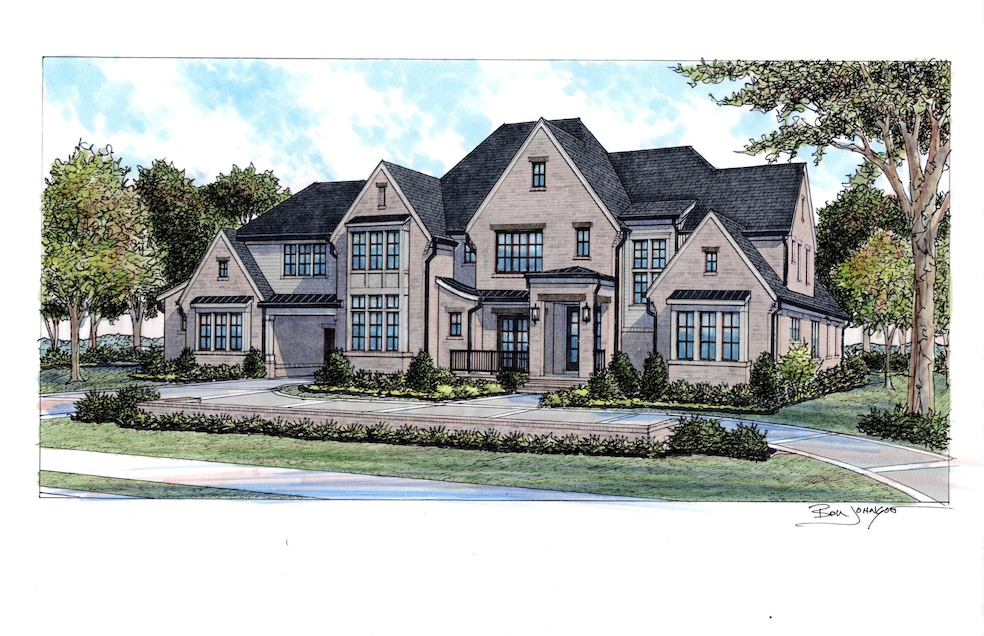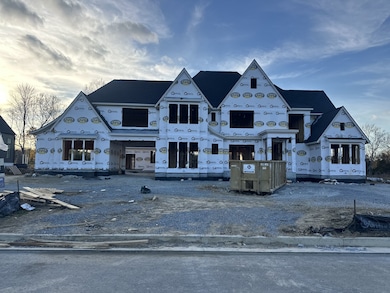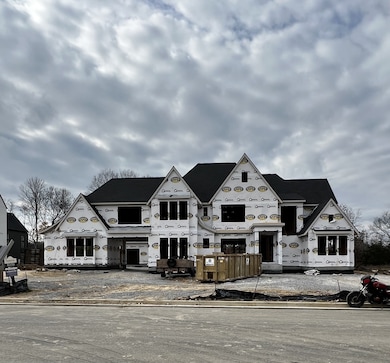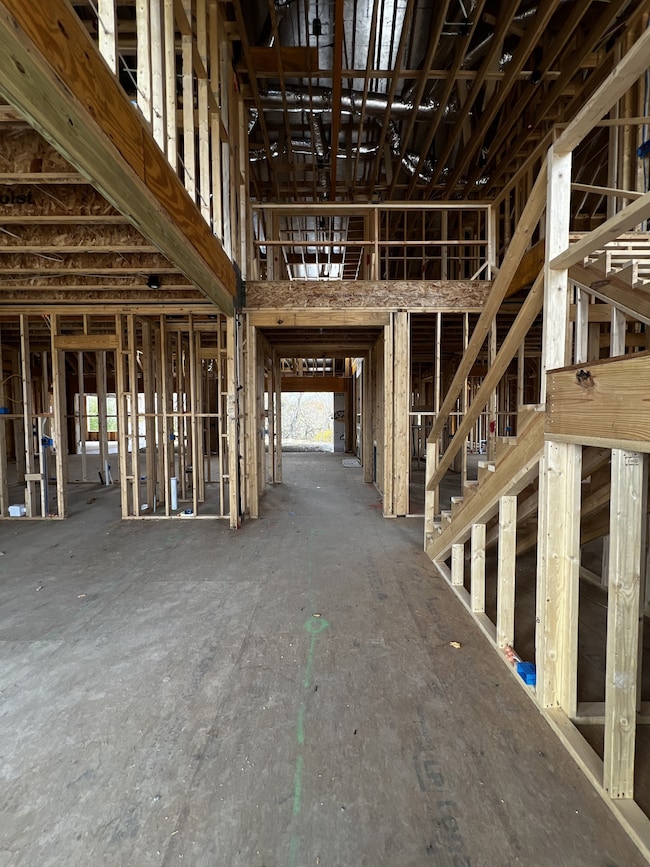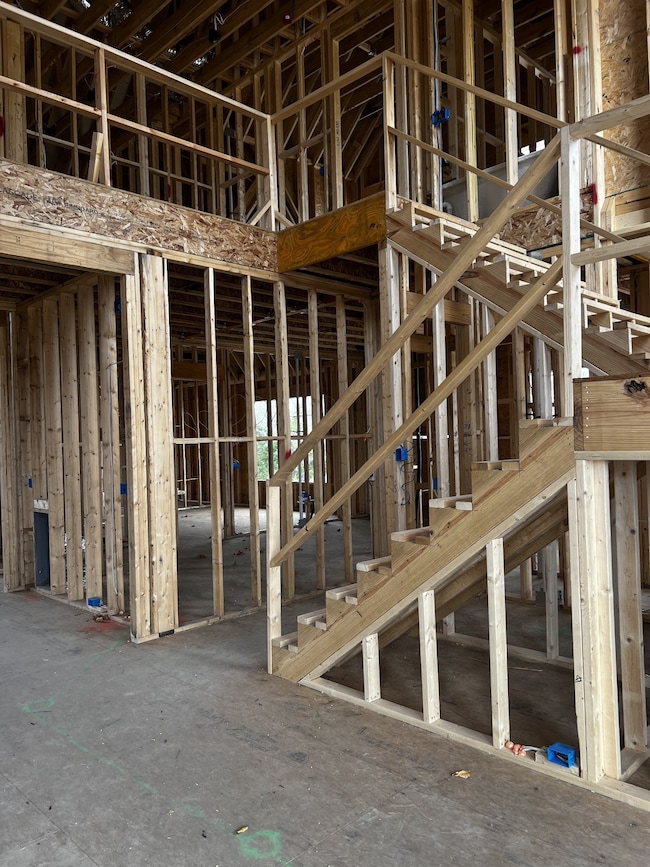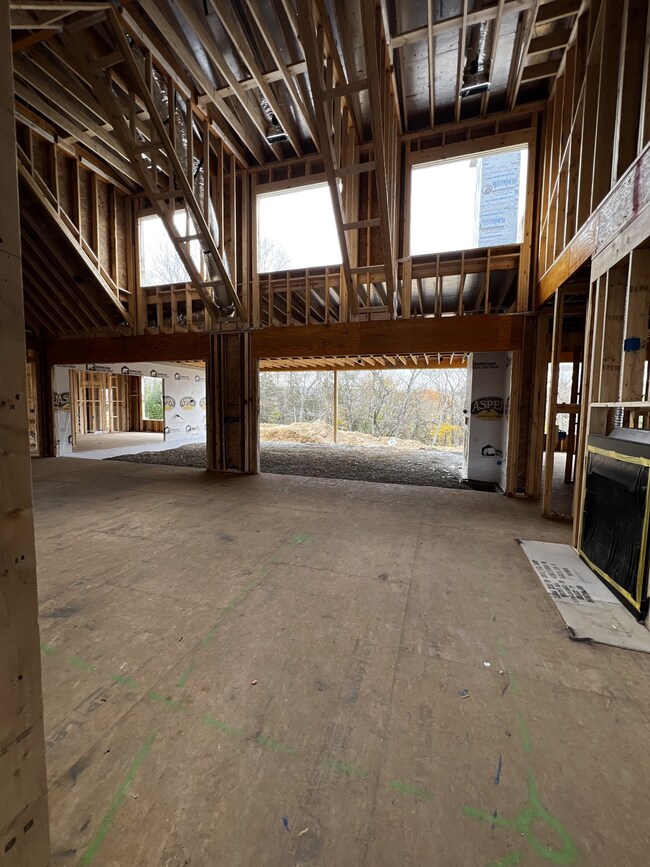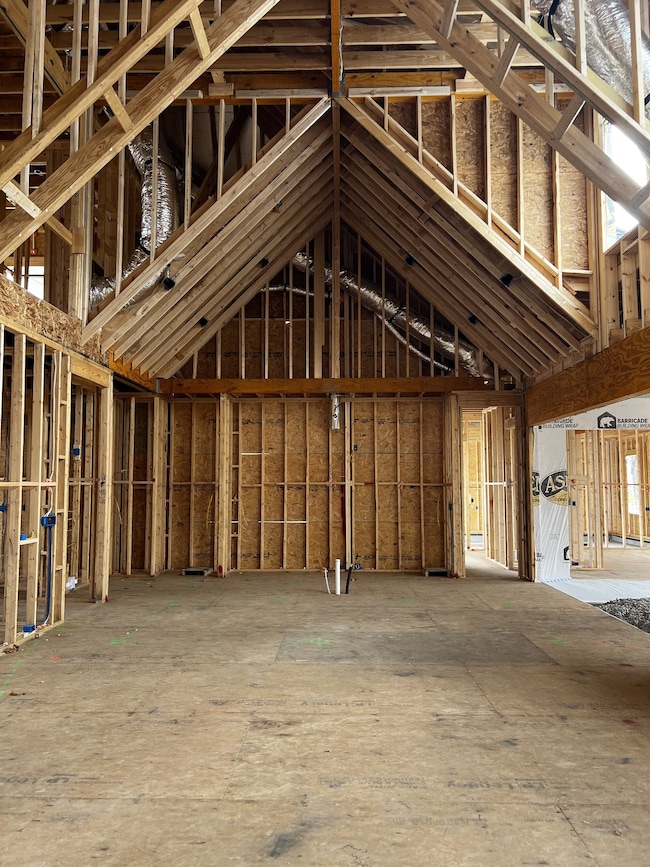1652 Heartwood Ln Brentwood, TN 37027
Estimated payment $21,578/month
Highlights
- Open Floorplan
- Clubhouse
- Traditional Architecture
- Jordan Elementary School Rated A
- Great Room with Fireplace
- Wood Flooring
About This Home
Amazing, open layout with private yard. Elevated with views of the Middle TN hills! This latest new construction home by Aspen Construction is one you have to see to believe. Elegant detail in the porte-cochere, grand two-story foyer, and plenty of indoor/outdoor entertaining space, this home ties together upscale detail and practical living. Bonus Room on main level, plus an additional Bonus Room on the upper level, generously-sized primary closet, separate and designated office, and 5 ensuite bedrooms with their own bathrooms and walk-in closets are key details of this immaculate design. With so much sqft on main level, this house feels expansive and roomy! Backyard is PERFECT for a pool - design & build YOUR WAY!
Listing Agent
Fridrich & Clark Realty Brokerage Phone: 6153005996 License # 280168 Listed on: 11/18/2025

Home Details
Home Type
- Single Family
Est. Annual Taxes
- $2,170
Year Built
- 2026
Lot Details
- 0.64 Acre Lot
- Lot Dimensions are 183 x 200
- Level Lot
- Irrigation
HOA Fees
- $315 Monthly HOA Fees
Parking
- 4 Car Attached Garage
- Garage Door Opener
Home Design
- Traditional Architecture
- Brick Exterior Construction
- Asphalt Roof
Interior Spaces
- 6,592 Sq Ft Home
- Property has 2 Levels
- Elevator
- Open Floorplan
- Wet Bar
- Built-In Features
- High Ceiling
- Wood Burning Fireplace
- Gas Fireplace
- Entrance Foyer
- Great Room with Fireplace
- 3 Fireplaces
- Separate Formal Living Room
- Interior Storage Closet
- Crawl Space
- Fire and Smoke Detector
Kitchen
- Built-In Electric Oven
- Microwave
- Ice Maker
- Dishwasher
- Disposal
Flooring
- Wood
- Tile
Bedrooms and Bathrooms
- 5 Bedrooms | 2 Main Level Bedrooms
- Walk-In Closet
- Low Flow Plumbing Fixtures
Outdoor Features
- Covered Patio or Porch
- Outdoor Gas Grill
Schools
- Jordan Elementary School
- Sunset Middle School
- Ravenwood High School
Utilities
- Central Air
- Two Heating Systems
- Heating System Uses Natural Gas
- Underground Utilities
Listing and Financial Details
- Property Available on 5/29/26
- Tax Lot #29
- Assessor Parcel Number 094055E A 02700 00016055E
Community Details
Overview
- $350 One-Time Secondary Association Fee
- Association fees include ground maintenance, insurance, recreation facilities
- Rosebrooke Sec2b Subdivision
Amenities
- Clubhouse
Recreation
- Tennis Courts
- Community Playground
- Community Pool
- Trails
Map
Home Values in the Area
Average Home Value in this Area
Tax History
| Year | Tax Paid | Tax Assessment Tax Assessment Total Assessment is a certain percentage of the fair market value that is determined by local assessors to be the total taxable value of land and additions on the property. | Land | Improvement |
|---|---|---|---|---|
| 2025 | $2,170 | $206,250 | $206,250 | -- |
| 2024 | $2,170 | $100,000 | $100,000 | -- |
| 2023 | $2,170 | $0 | $0 | $0 |
Property History
| Date | Event | Price | List to Sale | Price per Sq Ft |
|---|---|---|---|---|
| 11/18/2025 11/18/25 | For Sale | $3,999,900 | -- | $607 / Sq Ft |
Purchase History
| Date | Type | Sale Price | Title Company |
|---|---|---|---|
| Special Warranty Deed | $918,500 | Stewart Title |
Source: Realtracs
MLS Number: 3047725
APN: 055E-A-027.00-000
- 1656 Heartwood Ln
- 1647 Heartwood Ln
- 1665 Heartwood Ln
- 1661 Heartwood Ln
- 1667 Heartwood Ln
- 1663 Heartwood Ln
- 1613 Rosebrooke Dr
- 9805 Hartwick Ct
- 1705 Southwick Dr
- 1704 Southwick Dr
- 1707 Southwick Dr
- 1627 Rosebrooke Dr
- 1709 Southwick Dr
- 9649 Radiant Jewel Ct
- 1708 Southwick Dr
- 1710 Southwick Dr
- 1733 Briarmont Place
- 1735 Briarmont Place
- 1714 Southwick Dr
- 1716 Southwick Dr
- 9659 Radiant Jewel Ct
- 2201 Anthem Ct
- 45 Colonel Winstead Dr
- 9719 Jupiter Forest Dr
- 1527 Gesshe Ct
- 9652 Concord Rd
- 1917 Ashburn Ct
- 342 Childe Harolds Cir
- 1602 Newstead Terrace
- 1005 Brittain Downs Dr
- 9810 Glenmore Ln
- 9704 Capstone Ct
- 199 Forest Trail
- 9561 Dresden Square
- 1025 Southwalk Dr Unit 204
- 1025 Southwalk Dr Unit 207
- 1025 Southwalk Dr Unit 203
- 1025 Southwalk Dr Unit 201
- 1712 Charity Dr
- 6139 Christmas Dr
