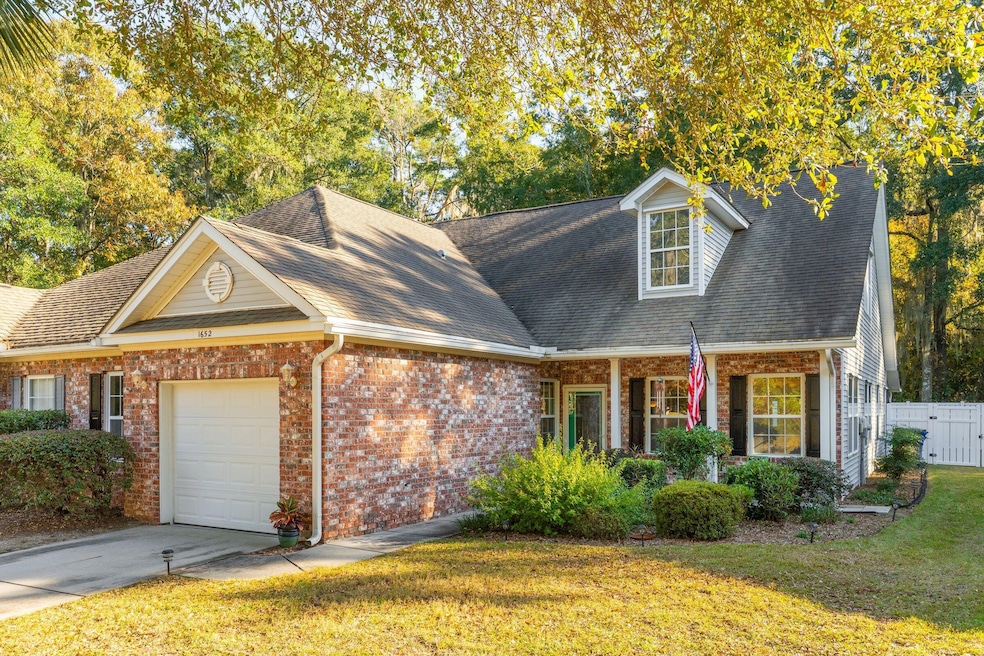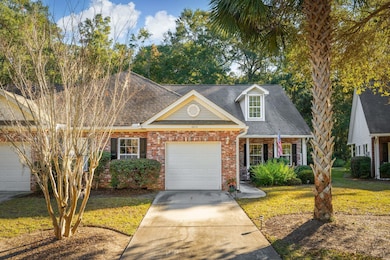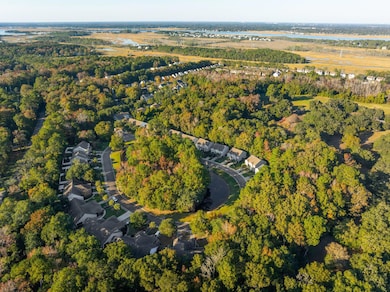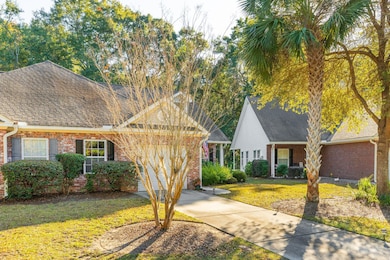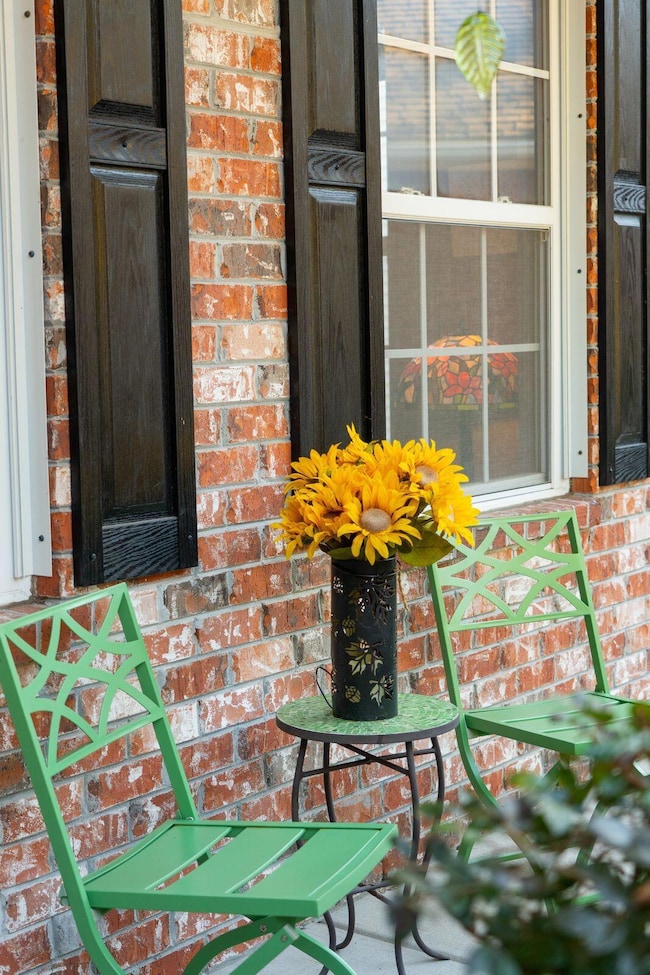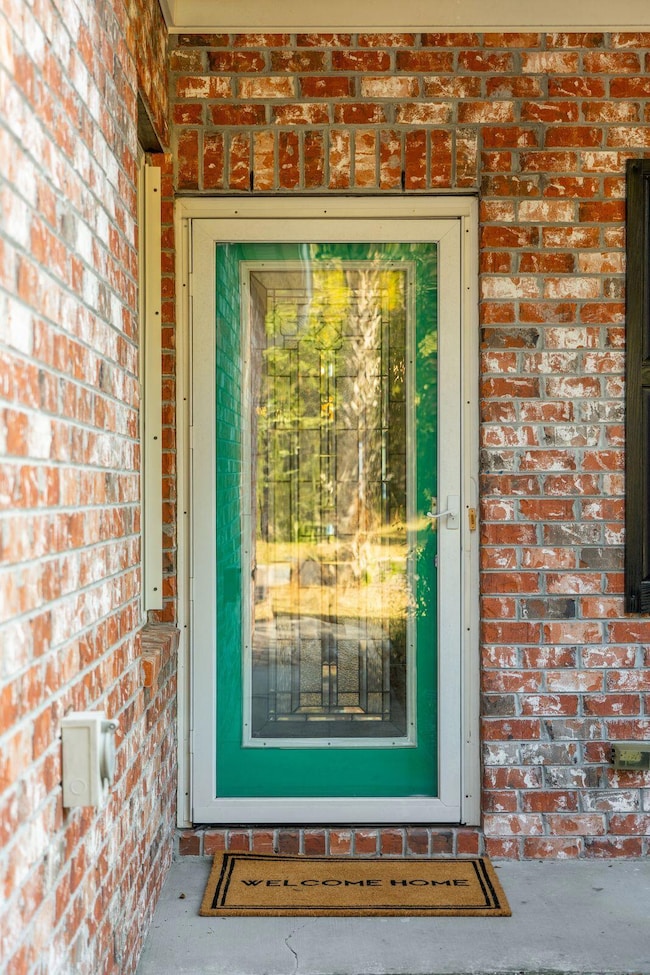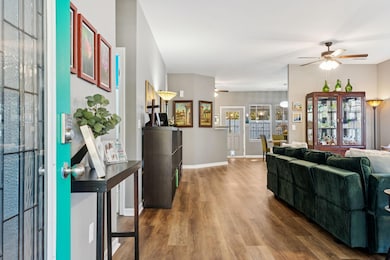1652 Saint Johns Parrish Way Johns Island, SC 29455
Estimated payment $3,105/month
Highlights
- Wooded Lot
- Community Pool
- Formal Dining Room
- Cathedral Ceiling
- Covered Patio or Porch
- 1.5 Car Attached Garage
About This Home
This well-maintained 3-bedroom, 3 full bathroom home on Johns Island offers great curb appeal, Lowcountry charm, and a quiet setting on an interior circle that backs to woods, reducing traffic and adding privacy. Lush, updated landscaping wraps from the front around to the side and backyard. The backyard is fully fenced and includes a screened porch for enjoying the outdoors year round.The interior of the home has 9ft ceilings and has been freshly painted throughout. It also features new vinyl plank flooring in the main living areas, creating a clean, bright feel that's complemented by lots of windows that welcome ample natural light. The main living space flows easily from the living room into a comfortable dining area ideal for everyday meals or casual entertaining.Ceiling fans have been added in the living room, kitchen, and upstairs for comfort and efficiency, and updated light fixtures in the dining room and office give the spaces a more modern look. The kitchen is open and functional, with granite countertops, stainless steel appliances, and refinished cabinets, with a second pantry added for extra storage. Each of the 3 bedrooms is inviting, and has its own bathroom, but the primary suite stands out with cathedral ceilings, new carpet, and a walk-in closet. The ensuite bath includes twin vanities, a separate shower and a garden soaking tub. The second downstairs bath is accessible from the second bedroom and the main living area. The second floor provides excellent privacy, making it a flexible space for guests, family, or a quiet office. The spacious bedroom and bath give you a full secondary suite. The home is also well-equipped behind the scenes. A new HVAC system with a UV purifier light helps maintain air quality, Two Nest thermostats, and all new 10-year smoke detectors add convenience and peace of mind. A garage-and-a-half with two overhead hanging storage racks offers plenty of room for bikes, tools, and seasonal items. There is both a plug and control panel for a generator, along with an exterior generator hookup for added security during storms. LeafFilter gutters with a lifetime warranty and brand-new hurricane shutters further enhance the home's readiness and durability. Outside, the property is pressure washed yearly and maintained with quarterly pest control. This well-appointed home is set within a tree-lined neighborhood close to schools, local eateries, and the everyday conveniences that make Johns Island so desirable, this home offers a practical, move-in-ready option for Lowcountry living.
Open House Schedule
-
Friday, November 28, 20252:00 to 4:00 pm11/28/2025 2:00:00 PM +00:0011/28/2025 4:00:00 PM +00:00Add to Calendar
Home Details
Home Type
- Single Family
Est. Annual Taxes
- $2,180
Year Built
- Built in 2011
Lot Details
- 6,970 Sq Ft Lot
- Privacy Fence
- Vinyl Fence
- Wooded Lot
HOA Fees
- $415 Monthly HOA Fees
Parking
- 1.5 Car Attached Garage
- Off-Street Parking
Home Design
- Brick Exterior Construction
- Slab Foundation
- Architectural Shingle Roof
- Asphalt Roof
- Vinyl Siding
Interior Spaces
- 2,098 Sq Ft Home
- 2-Story Property
- Smooth Ceilings
- Cathedral Ceiling
- Ceiling Fan
- Family Room
- Formal Dining Room
Kitchen
- Electric Range
- Microwave
- Dishwasher
Flooring
- Carpet
- Ceramic Tile
- Luxury Vinyl Plank Tile
Bedrooms and Bathrooms
- 3 Bedrooms
- Walk-In Closet
- In-Law or Guest Suite
- 3 Full Bathrooms
- Soaking Tub
- Garden Bath
Laundry
- Laundry Room
- Washer and Electric Dryer Hookup
Schools
- Angel Oak Elementary School 4K-1/Johns Island Elementary School 2-5
- Haut Gap Middle School
- St. Johns High School
Additional Features
- Covered Patio or Porch
- Forced Air Heating and Cooling System
Community Details
Overview
- Front Yard Maintenance
- Fenwick Commons Subdivision
Recreation
- Community Pool
Map
Home Values in the Area
Average Home Value in this Area
Tax History
| Year | Tax Paid | Tax Assessment Tax Assessment Total Assessment is a certain percentage of the fair market value that is determined by local assessors to be the total taxable value of land and additions on the property. | Land | Improvement |
|---|---|---|---|---|
| 2024 | $2,180 | $14,400 | $0 | $0 |
| 2023 | $1,927 | $14,400 | $0 | $0 |
| 2022 | $1,786 | $14,400 | $0 | $0 |
| 2021 | $1,291 | $9,680 | $0 | $0 |
| 2020 | $1,337 | $9,680 | $0 | $0 |
| 2019 | $1,195 | $8,420 | $0 | $0 |
| 2017 | $1,155 | $8,420 | $0 | $0 |
| 2016 | $1,109 | $8,420 | $0 | $0 |
| 2015 | $1,144 | $8,420 | $0 | $0 |
| 2014 | $986 | $0 | $0 | $0 |
| 2011 | -- | $0 | $0 | $0 |
Property History
| Date | Event | Price | List to Sale | Price per Sq Ft | Prior Sale |
|---|---|---|---|---|---|
| 11/19/2025 11/19/25 | For Sale | $475,000 | +31.9% | $226 / Sq Ft | |
| 11/01/2021 11/01/21 | Sold | $360,000 | 0.0% | $172 / Sq Ft | View Prior Sale |
| 10/02/2021 10/02/21 | Pending | -- | -- | -- | |
| 07/07/2021 07/07/21 | For Sale | $360,000 | -- | $172 / Sq Ft |
Purchase History
| Date | Type | Sale Price | Title Company |
|---|---|---|---|
| Deed | $360,000 | None Listed On Document | |
| Deed | $183,000 | -- | |
| Special Warranty Deed | $1,425,210 | -- | |
| Legal Action Court Order | $4,592,000 | -- |
Mortgage History
| Date | Status | Loan Amount | Loan Type |
|---|---|---|---|
| Previous Owner | $306,000 | New Conventional | |
| Previous Owner | $137,250 | New Conventional |
Source: CHS Regional MLS
MLS Number: 25030729
APN: 346-00-00-540
- 1618 Saint Johns Parrish Way
- 2617 Alamanda Dr
- 1818 Towne St
- 1703 Cayla St
- 3078 Penny Ln
- 1510 Royal Colony Rd
- 60 Fenwick Hall Alley Unit 723
- 60 Fenwick Hall Alley Unit 925
- 60 Fenwick Hall Alley Unit 213
- 1612 John Fenwick Ln
- 1632 John Fenwick Ln
- 1165 Saint Pauls Parrish Ln
- 1110 Saint Pauls Parrish Ln
- 1726 Vireo Ct
- 3019 Robeson Trace
- 3017 Robeson Trace
- 1604 John Fenwick Ln
- 0 John Fenwick Ln Unit 19003211
- 3047 Robeson Trace
- 415 Caledon Ct
- 15 Stardust Way
- 555 Linger Longer Dr
- 1823 Produce Ln
- 1828 Produce Ln
- 1830 Produce Ln
- 1735 Brittlebush Ln
- 2030 Wildts Battery Blvd
- 3014 Reva Ridge Dr
- 2925 Wilson Creek Ln
- 2027 Blue Bayou Blvd
- 2714 Sunrose Ln
- 2319 Brinkley Rd
- 3297 Walter Dr
- 1546 Fishbone Dr
- 166 River Breeze Dr Unit 166RiverBreeze
- 2619 Exchange Landing Rd
- 2735 Exchange Landing Rd
- 313 Curtiss Ave
- 2029 Harlow Way
- 415 Parkdale Dr Unit 8F
