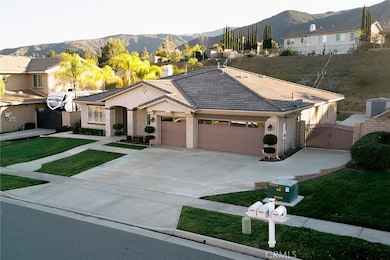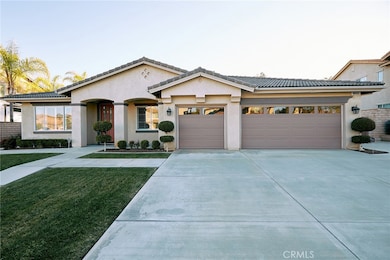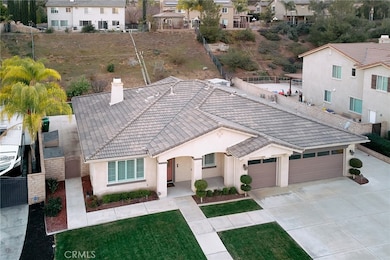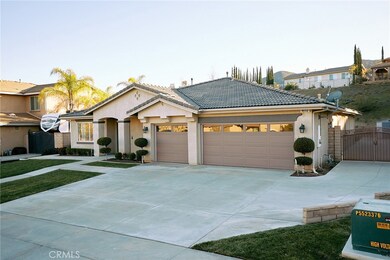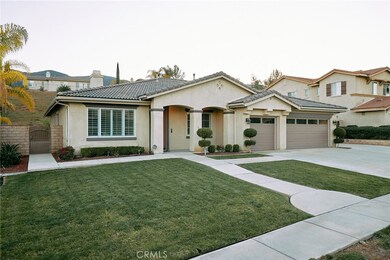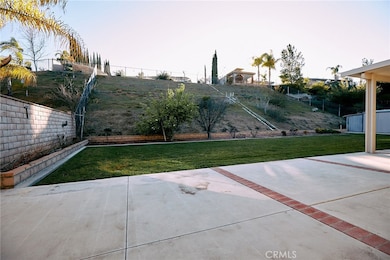
1652 Via Sevilla St Corona, CA 92881
South Corona NeighborhoodEstimated Value: $1,140,967 - $1,252,000
Highlights
- 0.4 Acre Lot
- Open Floorplan
- Granite Countertops
- Orange Elementary School Rated A-
- Mountain View
- Covered patio or porch
About This Home
As of June 2022Check out this New reduced price of only $999,000! Last checked, this is the only Single Story home in the much sought-after Chase Ranch Community. This home is back on the Market and ready for a Happy Homeowner to Enjoy morning coffee and/or an evening cocktail, in your peaceful backyard with gorgeous mountain views in this peaceful neighborhood. Built in 2003, this 1-owner home with 4 bedrooms, 3 baths and 2,780 square feet of living space has plenty of room for you and your family. The home features beautiful tile floors, granite kitchen countertops, large master bathroom with separate shower and soaking bathtub. Your 3-Car garage has a work bench area with ample cabinets and even a pull-down ladder to access the attic for extra storage. Wonderful to have a tile roof, a home with dual zoned A/C units and reassuring to know a newer 50 Gallon Water Heater as well as one of the A/C units has been replaced in the past 3-5 years. This lovely home and highly sought-after neighborhood with its desired schools, is waiting for you to move-in.
Last Agent to Sell the Property
Anita Allen-Turman, Broker License #01123905 Listed on: 02/24/2022
Last Buyer's Agent
Isabella Abdul Majid
I-Empire Realty
Home Details
Home Type
- Single Family
Est. Annual Taxes
- $13,593
Year Built
- Built in 2003
Lot Details
- 0.4 Acre Lot
- Gentle Sloping Lot
- Front and Back Yard Sprinklers
- Back and Front Yard
- Density is up to 1 Unit/Acre
HOA Fees
- $70 Monthly HOA Fees
Parking
- 3 Car Attached Garage
- Parking Available
- Garage Door Opener
Property Views
- Mountain
- Neighborhood
Home Design
- Slab Foundation
- Tile Roof
- Stucco
Interior Spaces
- 2,780 Sq Ft Home
- 1-Story Property
- Open Floorplan
- Built-In Features
- Ceiling Fan
- Recessed Lighting
- Family Room with Fireplace
- Living Room
- Pull Down Stairs to Attic
Kitchen
- Double Oven
- Gas Cooktop
- Microwave
- Dishwasher
- Granite Countertops
Flooring
- Carpet
- Tile
Bedrooms and Bathrooms
- 4 Main Level Bedrooms
- Dual Sinks
- Bathtub with Shower
- Separate Shower
Laundry
- Laundry Room
- Dryer
- Washer
Utilities
- Two cooling system units
- Central Heating and Cooling System
- Gas Water Heater
Additional Features
- Covered patio or porch
- Suburban Location
Listing and Financial Details
- Tax Lot 57
- Tax Tract Number 290
- Assessor Parcel Number 116231002
- $2,333 per year additional tax assessments
Community Details
Overview
- Chase Ranch South Community Assoc. Association, Phone Number (800) 227-6225
- Walters Management HOA
Security
- Resident Manager or Management On Site
Ownership History
Purchase Details
Purchase Details
Home Financials for this Owner
Home Financials are based on the most recent Mortgage that was taken out on this home.Purchase Details
Home Financials for this Owner
Home Financials are based on the most recent Mortgage that was taken out on this home.Purchase Details
Purchase Details
Purchase Details
Similar Homes in Corona, CA
Home Values in the Area
Average Home Value in this Area
Purchase History
| Date | Buyer | Sale Price | Title Company |
|---|---|---|---|
| Khyara Family Trust | -- | -- | |
| Simien Shirley | -- | None Available | |
| Simien Darrell C | -- | None Available | |
| Simien Theodore | -- | None Available | |
| Simien Theodore | $385,000 | Chicago |
Property History
| Date | Event | Price | Change | Sq Ft Price |
|---|---|---|---|---|
| 06/15/2022 06/15/22 | Sold | $995,000 | -0.4% | $358 / Sq Ft |
| 05/12/2022 05/12/22 | Pending | -- | -- | -- |
| 05/06/2022 05/06/22 | Price Changed | $999,000 | -3.0% | $359 / Sq Ft |
| 04/21/2022 04/21/22 | Price Changed | $1,030,000 | -6.4% | $371 / Sq Ft |
| 03/29/2022 03/29/22 | Price Changed | $1,100,000 | +4.8% | $396 / Sq Ft |
| 03/05/2022 03/05/22 | For Sale | $1,050,000 | +5.5% | $378 / Sq Ft |
| 03/05/2022 03/05/22 | Off Market | $995,000 | -- | -- |
| 03/04/2022 03/04/22 | Off Market | $995,000 | -- | -- |
| 02/24/2022 02/24/22 | For Sale | $1,050,000 | -- | $378 / Sq Ft |
Tax History Compared to Growth
Tax History
| Year | Tax Paid | Tax Assessment Tax Assessment Total Assessment is a certain percentage of the fair market value that is determined by local assessors to be the total taxable value of land and additions on the property. | Land | Improvement |
|---|---|---|---|---|
| 2023 | $13,593 | $1,014,900 | $306,000 | $708,900 |
| 2022 | $8,071 | $519,866 | $160,762 | $359,104 |
| 2021 | $7,964 | $509,673 | $157,610 | $352,063 |
| 2020 | $7,965 | $504,448 | $155,994 | $348,454 |
| 2019 | $7,834 | $494,558 | $152,936 | $341,622 |
| 2018 | $7,709 | $484,862 | $149,938 | $334,924 |
| 2017 | $7,499 | $475,356 | $146,999 | $328,357 |
| 2016 | $7,456 | $466,036 | $144,117 | $321,919 |
| 2015 | $7,444 | $459,038 | $141,953 | $317,085 |
| 2014 | $7,380 | $450,048 | $139,173 | $310,875 |
Agents Affiliated with this Home
-
Melinda Goodbary
M
Seller's Agent in 2022
Melinda Goodbary
Anita Allen-Turman, Broker
(310) 254-6028
2 in this area
42 Total Sales
-
Erin Rank
E
Seller Co-Listing Agent in 2022
Erin Rank
AJ Allen & Associates
(562) 708-2929
1 in this area
43 Total Sales
-

Buyer's Agent in 2022
Isabella Abdul Majid
I-Empire Realty
(951) 264-5885
Map
Source: California Regional Multiple Listing Service (CRMLS)
MLS Number: SB22036524
APN: 116-231-002
- 3887 Via Zumaya St
- 1696 Tamarron Dr
- 3745 Nelson St
- 1709 Duncan Way
- 1728 Tamarron Dr
- 1663 Spyglass Dr
- 1578 Twin Oaks Cir
- 1638 Spyglass Dr
- 1602 Spyglass Dr
- 0 Hayden Ave
- 1699 Spyglass Dr
- 1652 Rivendel Dr
- 3535 Sunmeadow Cir
- 1565 Vandagriff Way
- 1560 Vandagriff Way
- 1633 Via Modena Way
- 1283 Via Venezia Cir
- 11631009 Lester Ave
- 3526 State St
- 3314 Via Padova Way
- 1652 Via Sevilla St
- 1658 Via Sevilla St
- 1646 Via Sevilla St
- 1657 Via Galicia St
- 1651 Via Galicia St
- 1640 Via Sevilla St
- 1645 Via Galicia St
- 1663 Via Galicia St
- 1653 Via Sevilla St
- 1659 Via Sevilla St
- 1670 Via Sevilla St
- 1634 Via Sevilla St
- 1647 Via Sevilla St
- 1665 Via Sevilla St
- 1639 Via Galicia St
- 1671 Via Sevilla St
- 1641 Via Sevilla St
- 1675 Anacapa Cir
- 1676 Via Sevilla St
- 1628 Via Sevilla St

