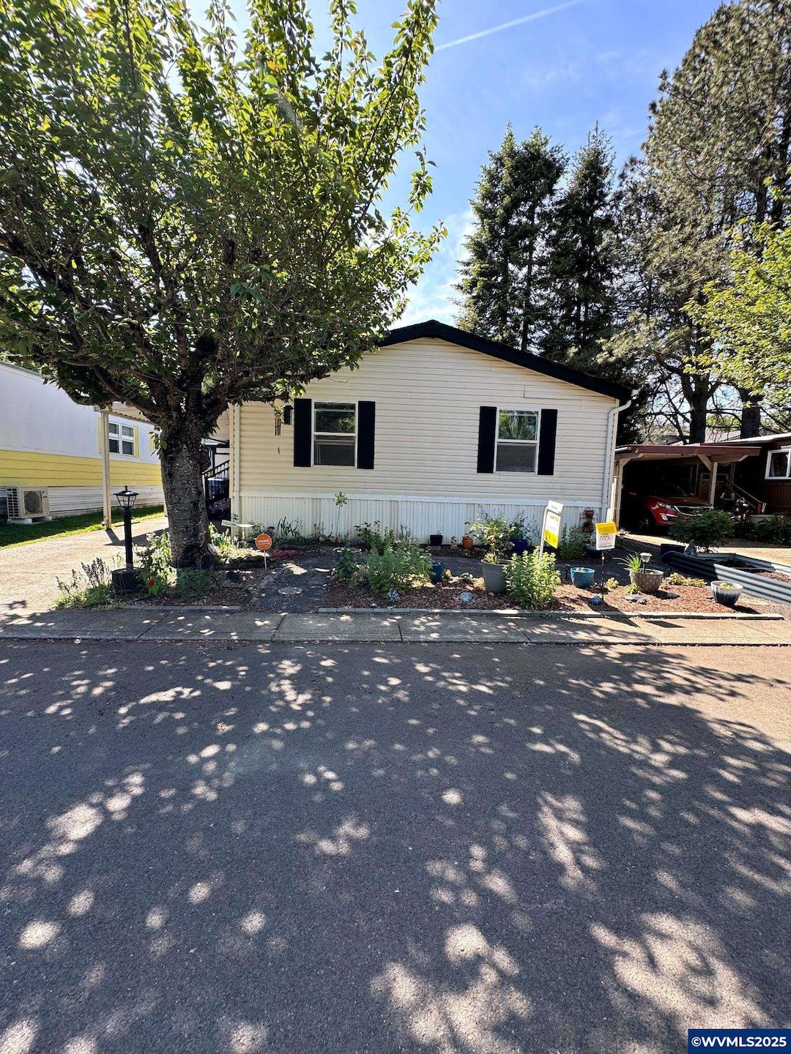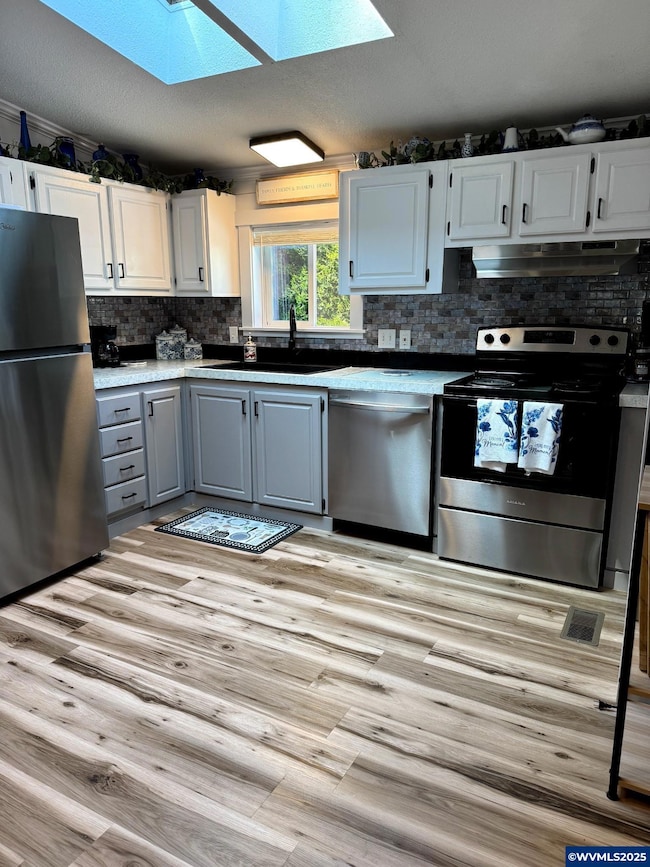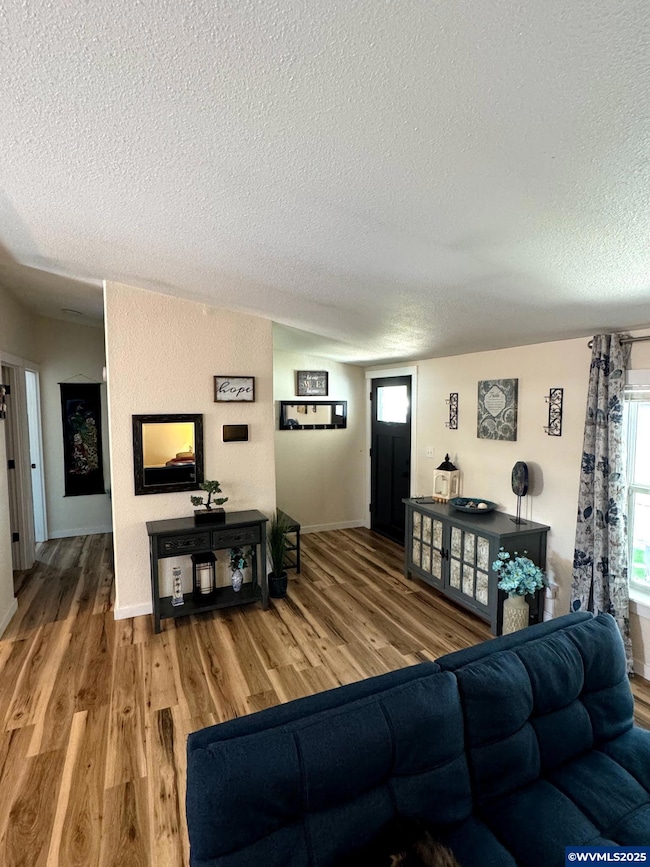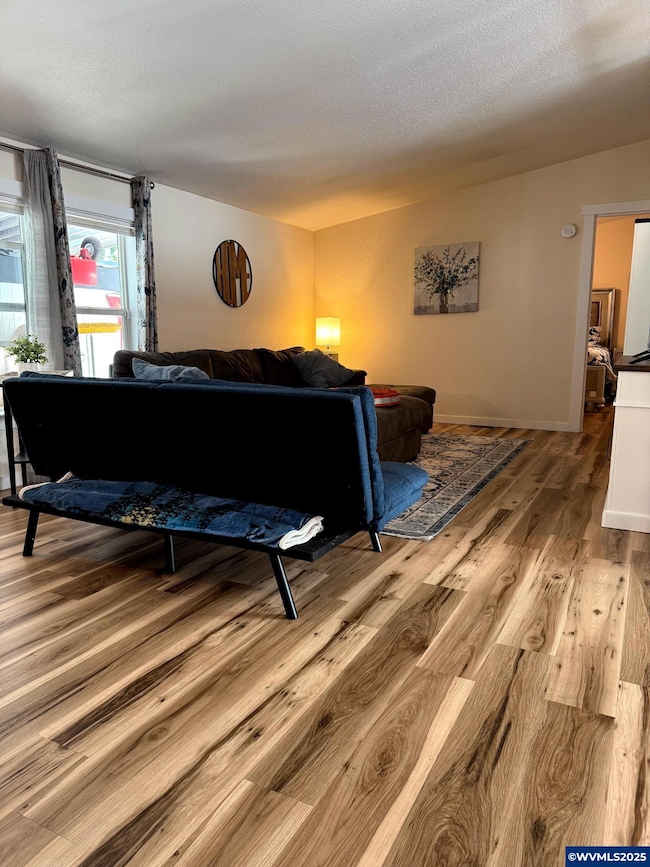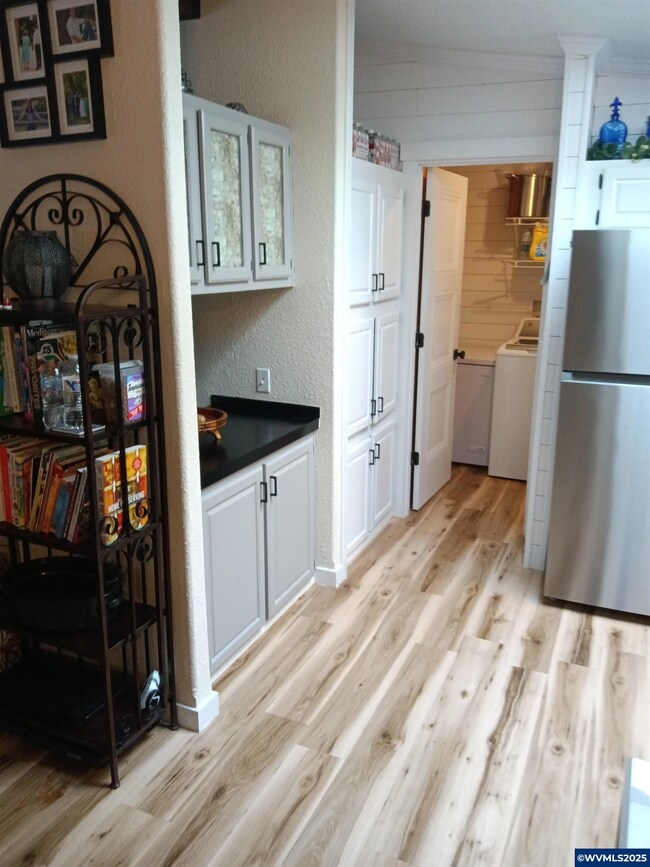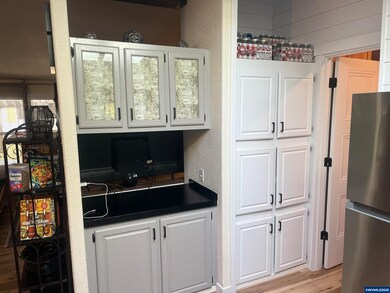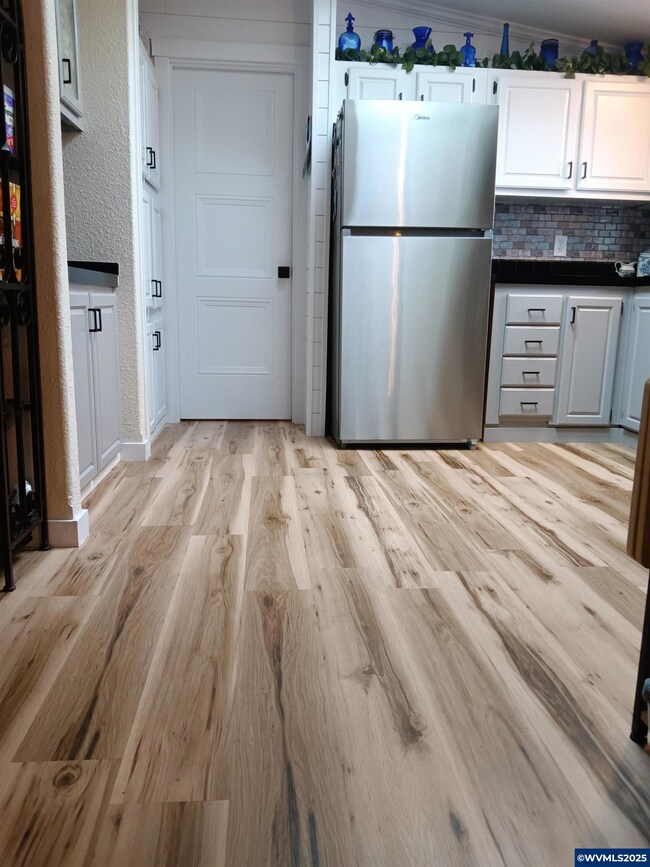
$119,900
- 2 Beds
- 2 Baths
- 1,056 Sq Ft
- 2200 Lancaster Dr SE
- Unit 5D Dr SE
- Salem, OR
In park Manufactured home located in gated community of Sundial Mobile Home Park, just off Highway 22 in South East Salem. This park offers a spacious community facility; indoor swimming pool with hot tub; Gym, Library, game room with pool tables and a fireplace; tennis courts and more. This home was built in 2021, there are 2 parking spaces with overflow parking very nearby. It has a full across
Kevin Riley VANTAGE POINT BROKERS, LLC
