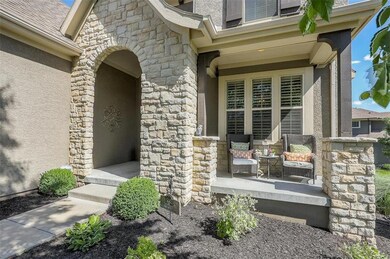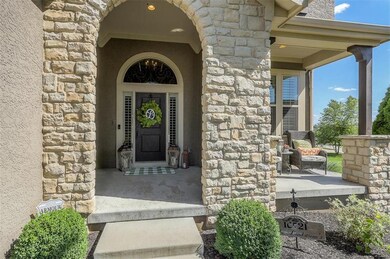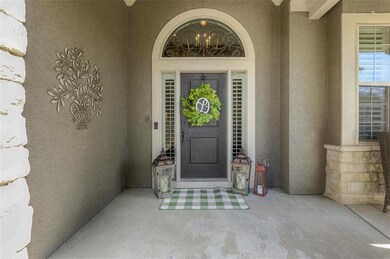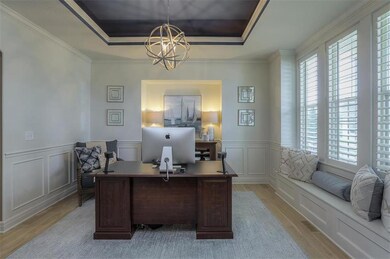
16521 Cody St Overland Park, KS 66221
South Overland Park NeighborhoodEstimated Value: $936,665 - $1,077,000
Highlights
- Custom Closet System
- Clubhouse
- Traditional Architecture
- Timber Creek Elementary School Rated A
- Vaulted Ceiling
- Wood Flooring
About This Home
As of August 2020Show Stopper! Designer's own home. Beautifully finished on large cul-de-sac lot! Refinished hardwood floors spread through most of main level. Updated light fixtures. Main floor bedroom functions as second living space. Custom kitchen w/ large pantry & butler's pantry. Stunning great room with see-thru fireplace to large screened in deck. Newly finished LL with barn doors, shiplap & all the modern amenities! Spacious master suite w/ the most AMAZING custom master closet! Whole house audio w/ speakers in most rooms! SO many upgrades! Lighted cabinetry in kitchen extends up to ceiling, custom window coverings including plantation shutters, wood floors just installed in upstairs hallway, extended patio, basement finish is only 6 months old! Must See!!!!
Last Agent to Sell the Property
Tradition Home Group
Compass Realty Group Listed on: 06/12/2020

Home Details
Home Type
- Single Family
Est. Annual Taxes
- $7,877
Year Built
- Built in 2014
Lot Details
- 0.44 Acre Lot
- Cul-De-Sac
- Paved or Partially Paved Lot
- Sprinkler System
- Many Trees
HOA Fees
- $125 Monthly HOA Fees
Parking
- 3 Car Attached Garage
- Front Facing Garage
- Garage Door Opener
Home Design
- Traditional Architecture
- Composition Roof
- Stone Veneer
- Stucco
Interior Spaces
- Wet Bar: Cathedral/Vaulted Ceiling, Ceiling Fan(s), Fireplace, Built-in Features, Ceramic Tiles, Granite Counters, Kitchen Island, Pantry, Wood Floor, Plantation Shutters, Carpet, Shades/Blinds, Walk-In Closet(s), Double Vanity, Separate Shower And Tub, Hardwood
- Built-In Features: Cathedral/Vaulted Ceiling, Ceiling Fan(s), Fireplace, Built-in Features, Ceramic Tiles, Granite Counters, Kitchen Island, Pantry, Wood Floor, Plantation Shutters, Carpet, Shades/Blinds, Walk-In Closet(s), Double Vanity, Separate Shower And Tub, Hardwood
- Vaulted Ceiling
- Ceiling Fan: Cathedral/Vaulted Ceiling, Ceiling Fan(s), Fireplace, Built-in Features, Ceramic Tiles, Granite Counters, Kitchen Island, Pantry, Wood Floor, Plantation Shutters, Carpet, Shades/Blinds, Walk-In Closet(s), Double Vanity, Separate Shower And Tub, Hardwood
- Skylights
- See Through Fireplace
- Thermal Windows
- Shades
- Plantation Shutters
- Drapes & Rods
- Mud Room
- Entryway
- Great Room
- Family Room
- Living Room with Fireplace
- Formal Dining Room
- Home Office
- Sun or Florida Room
- Screened Porch
- Home Gym
Kitchen
- Breakfast Room
- Built-In Range
- Dishwasher
- Stainless Steel Appliances
- Kitchen Island
- Granite Countertops
- Laminate Countertops
- Disposal
Flooring
- Wood
- Wall to Wall Carpet
- Linoleum
- Laminate
- Stone
- Ceramic Tile
- Luxury Vinyl Plank Tile
- Luxury Vinyl Tile
Bedrooms and Bathrooms
- 5 Bedrooms
- Custom Closet System
- Cedar Closet: Cathedral/Vaulted Ceiling, Ceiling Fan(s), Fireplace, Built-in Features, Ceramic Tiles, Granite Counters, Kitchen Island, Pantry, Wood Floor, Plantation Shutters, Carpet, Shades/Blinds, Walk-In Closet(s), Double Vanity, Separate Shower And Tub, Hardwood
- Walk-In Closet: Cathedral/Vaulted Ceiling, Ceiling Fan(s), Fireplace, Built-in Features, Ceramic Tiles, Granite Counters, Kitchen Island, Pantry, Wood Floor, Plantation Shutters, Carpet, Shades/Blinds, Walk-In Closet(s), Double Vanity, Separate Shower And Tub, Hardwood
- Double Vanity
- Whirlpool Bathtub
- Bathtub with Shower
Laundry
- Laundry on upper level
- Sink Near Laundry
Finished Basement
- Basement Fills Entire Space Under The House
- Sump Pump
- Sub-Basement: Enclosed Porch, Kitchen- 2nd
- Natural lighting in basement
Home Security
- Home Security System
- Fire and Smoke Detector
Schools
- Timber Creek Elementary School
- Blue Valley Southwest High School
Utilities
- Central Air
- Heat Pump System
- Back Up Gas Heat Pump System
- Heating System Uses Natural Gas
Additional Features
- Playground
- City Lot
Listing and Financial Details
- Assessor Parcel Number NP43720000-0062
Community Details
Overview
- Association fees include curbside recycling, trash pick up
- Mills Farm Subdivision, Birch Exp Floorplan
Amenities
- Clubhouse
- Party Room
Recreation
- Tennis Courts
- Community Pool
- Trails
Ownership History
Purchase Details
Purchase Details
Home Financials for this Owner
Home Financials are based on the most recent Mortgage that was taken out on this home.Purchase Details
Home Financials for this Owner
Home Financials are based on the most recent Mortgage that was taken out on this home.Purchase Details
Home Financials for this Owner
Home Financials are based on the most recent Mortgage that was taken out on this home.Similar Homes in the area
Home Values in the Area
Average Home Value in this Area
Purchase History
| Date | Buyer | Sale Price | Title Company |
|---|---|---|---|
| Mcclain John Brock | -- | None Listed On Document | |
| Mcclain John | -- | Coffelt Land Title Inc | |
| Lindstrom Nate T | -- | First American Title | |
| James Engle Custom Homes Llc | -- | Stewart Title Co |
Mortgage History
| Date | Status | Borrower | Loan Amount |
|---|---|---|---|
| Previous Owner | Mcclain John | $509,950 | |
| Previous Owner | Lindstrom Nate T | $487,500 | |
| Previous Owner | Lindstrom Nate T | $401,235 | |
| Previous Owner | Lindstrom Nate T | $402,972 | |
| Previous Owner | James Engle Custom Homes Llc | $426,772 | |
| Previous Owner | Starr Homes Llc | $74,900 | |
| Previous Owner | Starr Homes Llc | $74,900 |
Property History
| Date | Event | Price | Change | Sq Ft Price |
|---|---|---|---|---|
| 08/14/2020 08/14/20 | Sold | -- | -- | -- |
| 06/14/2020 06/14/20 | Pending | -- | -- | -- |
| 06/12/2020 06/12/20 | For Sale | $699,950 | +46.8% | $157 / Sq Ft |
| 02/06/2014 02/06/14 | Sold | -- | -- | -- |
| 05/03/2013 05/03/13 | Pending | -- | -- | -- |
| 05/03/2013 05/03/13 | For Sale | $476,718 | -- | -- |
Tax History Compared to Growth
Tax History
| Year | Tax Paid | Tax Assessment Tax Assessment Total Assessment is a certain percentage of the fair market value that is determined by local assessors to be the total taxable value of land and additions on the property. | Land | Improvement |
|---|---|---|---|---|
| 2024 | $10,749 | $103,879 | $20,794 | $83,085 |
| 2023 | $9,965 | $95,254 | $20,794 | $74,460 |
| 2022 | $9,098 | $85,422 | $20,794 | $64,628 |
| 2021 | $9,000 | $80,488 | $16,624 | $63,864 |
| 2020 | $8,585 | $76,245 | $14,449 | $61,796 |
| 2019 | $7,878 | $68,494 | $12,560 | $55,934 |
| 2018 | $7,824 | $66,677 | $11,083 | $55,594 |
| 2017 | $7,735 | $64,734 | $11,083 | $53,651 |
| 2016 | $7,298 | $61,031 | $11,083 | $49,948 |
| 2015 | $6,949 | $57,851 | $10,342 | $47,509 |
| 2013 | -- | $10,870 | $10,870 | $0 |
Agents Affiliated with this Home
-
T
Seller's Agent in 2020
Tradition Home Group
Compass Realty Group
(816) 857-5700
5 in this area
440 Total Sales
-
Shannon Stumpenhaus
S
Seller Co-Listing Agent in 2020
Shannon Stumpenhaus
Compass Realty Group
(816) 280-2773
4 in this area
124 Total Sales
-
Tony Long

Buyer's Agent in 2020
Tony Long
Real Broker, LLC
(913) 221-8351
19 in this area
322 Total Sales
-
Mills Farm Team
M
Seller's Agent in 2014
Mills Farm Team
BHG Kansas City Homes
(913) 239-8799
61 in this area
62 Total Sales
-
M
Seller Co-Listing Agent in 2014
Mindy Shane
BHG Kansas City Homes
Map
Source: Heartland MLS
MLS Number: 2224836
APN: NP43720000-0062
- 16609 Cody St
- 16456 Cody St
- 16616 Lucille St
- 13812 Quigley St
- 16398 W 166th Place
- 16470 W 166th Place
- 17108 Oakmont St
- 17328 Earnshaw St
- 16324 Caenen St
- 16400 Oakmont St
- 12303 W 167th Terrace
- 16305 Flint St
- 16905 Barton St
- 16921 Barton St
- 11705 W 170th St
- 16133 Garnett St
- 12511 W 170th Terrace
- 11329 W 160th St
- 12313 W 169th St
- 11316 W 170th Terrace
- 16521 Cody St
- 16525 Cody St
- 16516 Lucille St
- 16512 Lucille St
- 16520 Lucille St
- 16529 Cody St
- 16520 Cody St
- 16524 Lucille St
- 16516 Cody St
- 16524 Cody St
- 16528 Cody St
- 16533 Cody St
- 16528 Lucille St
- 11510 W 165th Terrace
- 16508 Cody St
- 16512 Cody St
- 16532 Cody St
- 11515 W 165th Terrace
- 16500 Lucille St
- 16532 Lucille St






