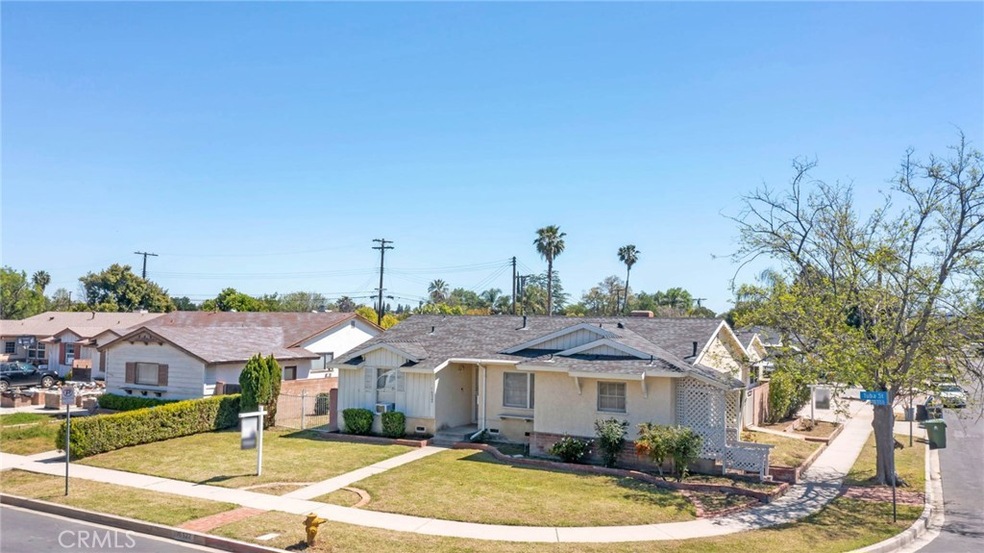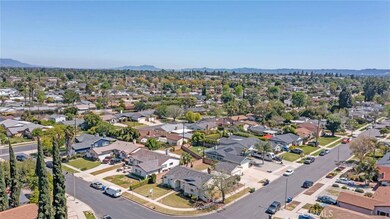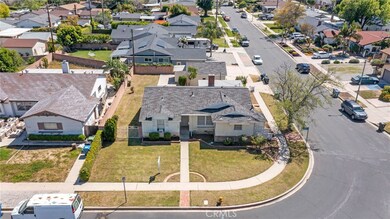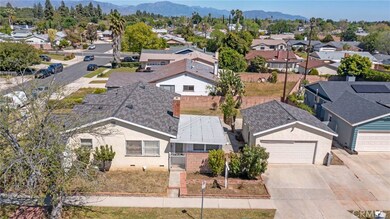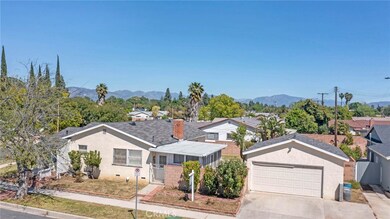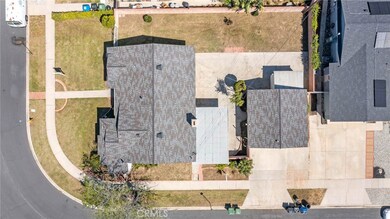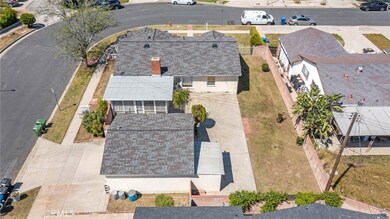
16522 Tuba St North Hills, CA 91343
North Hills NeighborhoodHighlights
- Wood Flooring
- Corner Lot
- Cooling System Mounted To A Wall/Window
- Mayall Street Elementary School Rated A-
- No HOA
- Tile Countertops
About This Home
As of May 2024Great opportunity to own a beautiful home at desirable West North Hills! your dream home awaits! Nestled on a charming quiet, no traffic corner lot with just two neighbors, this property offers unparalleled privacy. Boasting true RV access for boat, RV, cars, toys. Spacious yard perfect for entertaining, and a detached two-car garage ripe for conversion into an ADU or guest home, the possibilities are endless. Enjoy the warmth of a cozy fireplace, permitted sunroom, and the timeless elegance of original real hardwood floors throughout. With its raised foundation, convenience is key to remodel – just a 3.5 minutes drive to an array of restaurants, Regency Theater, Ralphs supermarket, gas stations, and more. Don't miss out – this gem won't last long!
Last Agent to Sell the Property
Pinnacle Estate Properties, Inc. Brokerage Phone: 818-554-6180 License #01454909 Listed on: 02/24/2024

Home Details
Home Type
- Single Family
Est. Annual Taxes
- $1,307
Year Built
- Built in 1956
Lot Details
- 7,382 Sq Ft Lot
- Corner Lot
- Paved or Partially Paved Lot
- Front Yard
- Property is zoned LARS
Parking
- 2 Car Garage
- Parking Available
- Side Facing Garage
- Single Garage Door
Home Design
- Cosmetic Repairs Needed
- Shingle Roof
- Composition Roof
- Stucco
Interior Spaces
- 1,350 Sq Ft Home
- 1-Story Property
- Track Lighting
- Wood Burning Fireplace
- Living Room with Fireplace
- Dining Room
- Laundry Room
Kitchen
- Gas Cooktop
- Tile Countertops
Flooring
- Wood
- Carpet
Bedrooms and Bathrooms
- 3 Main Level Bedrooms
- 2 Full Bathrooms
Outdoor Features
- Exterior Lighting
Utilities
- Cooling System Mounted To A Wall/Window
- Central Heating
- Gas Water Heater
Community Details
- No Home Owners Association
Listing and Financial Details
- Tax Lot 41
- Tax Tract Number 15971
- Assessor Parcel Number 2678021016
- $398 per year additional tax assessments
Ownership History
Purchase Details
Home Financials for this Owner
Home Financials are based on the most recent Mortgage that was taken out on this home.Purchase Details
Similar Homes in the area
Home Values in the Area
Average Home Value in this Area
Purchase History
| Date | Type | Sale Price | Title Company |
|---|---|---|---|
| Grant Deed | $830,000 | Priority Title | |
| Gift Deed | -- | -- |
Mortgage History
| Date | Status | Loan Amount | Loan Type |
|---|---|---|---|
| Open | $664,000 | New Conventional | |
| Previous Owner | $250,000 | Credit Line Revolving |
Property History
| Date | Event | Price | Change | Sq Ft Price |
|---|---|---|---|---|
| 11/07/2024 11/07/24 | Rented | $4,195 | 0.0% | -- |
| 09/30/2024 09/30/24 | Price Changed | $4,195 | -4.6% | $3 / Sq Ft |
| 09/12/2024 09/12/24 | For Rent | $4,395 | 0.0% | -- |
| 05/23/2024 05/23/24 | Sold | $830,000 | 0.0% | $615 / Sq Ft |
| 04/24/2024 04/24/24 | Pending | -- | -- | -- |
| 04/23/2024 04/23/24 | Off Market | $830,000 | -- | -- |
| 04/18/2024 04/18/24 | For Sale | $775,000 | -6.6% | $574 / Sq Ft |
| 02/24/2024 02/24/24 | Off Market | $830,000 | -- | -- |
Tax History Compared to Growth
Tax History
| Year | Tax Paid | Tax Assessment Tax Assessment Total Assessment is a certain percentage of the fair market value that is determined by local assessors to be the total taxable value of land and additions on the property. | Land | Improvement |
|---|---|---|---|---|
| 2024 | $1,307 | $82,800 | $19,674 | $63,126 |
| 2023 | $1,287 | $81,178 | $19,289 | $61,889 |
| 2022 | $1,238 | $79,587 | $18,911 | $60,676 |
| 2021 | $1,217 | $78,028 | $18,541 | $59,487 |
| 2019 | $1,186 | $75,716 | $17,992 | $57,724 |
| 2018 | $1,064 | $74,233 | $17,640 | $56,593 |
| 2016 | $1,003 | $71,353 | $16,956 | $54,397 |
| 2015 | $991 | $70,282 | $16,702 | $53,580 |
| 2014 | $1,003 | $68,906 | $16,375 | $52,531 |
Agents Affiliated with this Home
-
Anthony O'Bara
A
Seller's Agent in 2024
Anthony O'Bara
Team John and Myrna
(818) 620-1637
1 in this area
10 Total Sales
-
Christopher Chaparro

Seller's Agent in 2024
Christopher Chaparro
Pinnacle Estate Properties, Inc.
(818) 554-6180
1 in this area
67 Total Sales
-
Myrna Castro-o'bara
M
Buyer's Agent in 2024
Myrna Castro-o'bara
Team John and Myrna
(818) 620-0823
1 in this area
31 Total Sales
Map
Source: California Regional Multiple Listing Service (CRMLS)
MLS Number: SR24038432
APN: 2678-021-016
- 10139 Hayvenhurst Ave
- 10011 Odessa Ave
- 10418 Rubio Ave
- 10022 Gothic Ave
- 16900 Mayall St
- 16130 Devonshire St
- 16732 Lassen St
- 9809 Odessa Ave
- 10625 Valjean Ave
- 9743 Monogram Ave
- 10050 Balboa Blvd
- 10404 Gaviota Ave
- 16609 Chatsworth St
- 9737 Frankirst Ave
- 10430 Balboa Blvd
- 10450 Balboa Blvd
- 16701 Chatsworth St
- 16729 Chatsworth St
- 9754 Swinton Ave
- 16728 Los Alimos St
