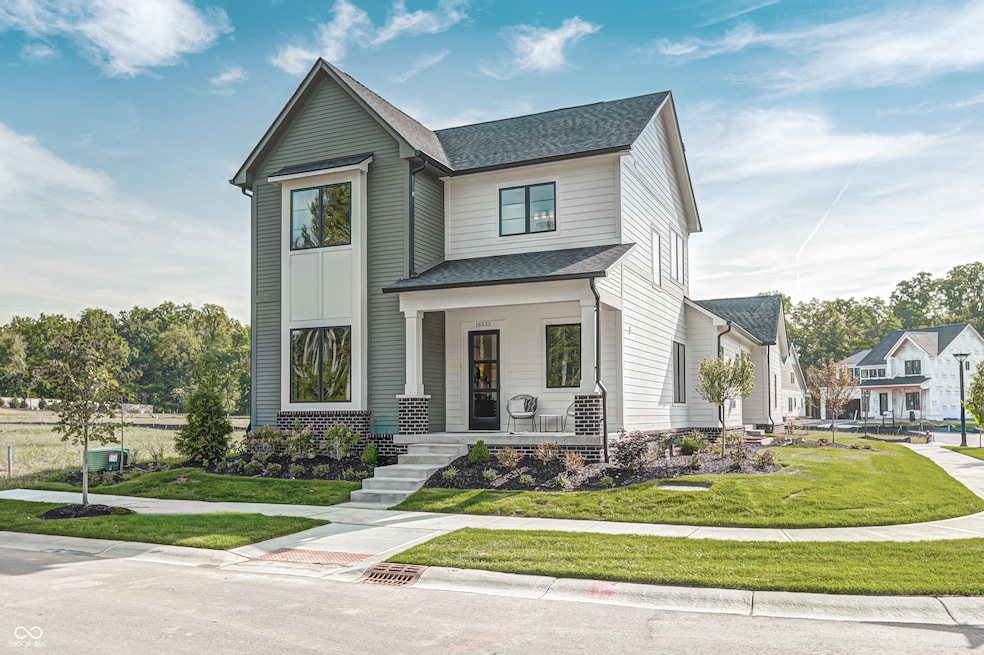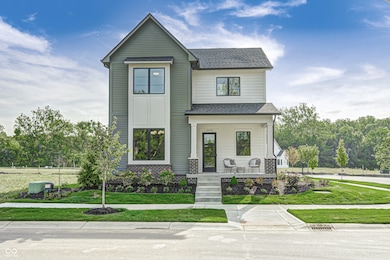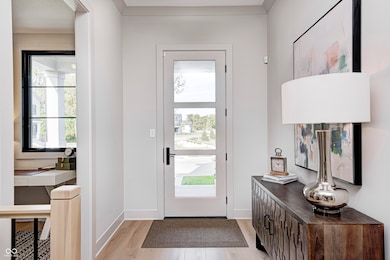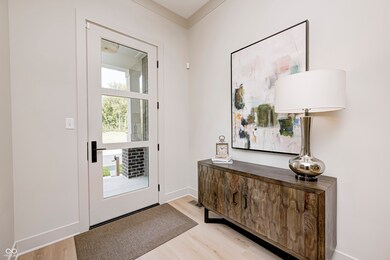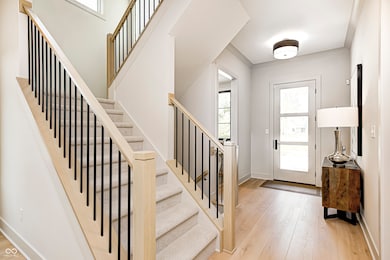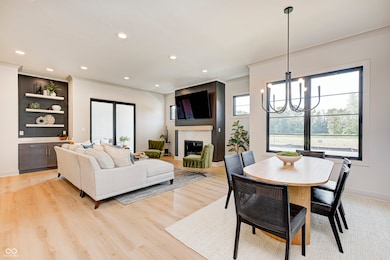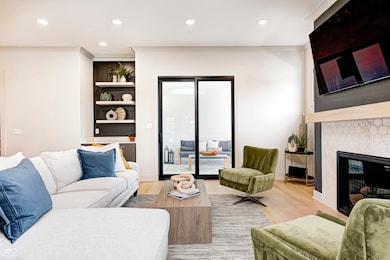16525 Iron Tree Ct Westfield, IN 46074
East Westfield NeighborhoodEstimated payment $4,789/month
Highlights
- New Construction
- Contemporary Architecture
- Mud Room
- Carey Ridge Elementary School Rated A
- Corner Lot
- Neighborhood Views
About This Home
Welcome to your dream home in the brand new, highly sought-after Springwater neighborhood! This exquisite new construction home, built by renowned Old Town Design Group, offers a perfect blend of modern design and luxurious features. With its prime location just minutes from downtown Westfield and Grand Junction Park, you'll enjoy the best of Westfield living with shops, dining, and community events just a short bike ride away. Step inside and be captivated by the thoughtful design and high-end finishes throughout. The main floor boasts a spacious primary bedroom suite providing a private retreat. The expansive great room features a cozy gas fireplace, perfect for relaxing evenings. Enjoy seamless indoor-outdoor living with a covered outdoor living space accessible from the great room, ideal for entertaining or simply unwinding. The heart of the home, the kitchen, is a chef's delight with quartz countertops, kitchen cabinets that extend to the ceiling, a convenient walk-in pantry, and a stylish beverage center. The adjacent mudroom offers built-in lockers to keep things organized, and the conveniently located laundry room features built-in cabinets and a laundry sink. A pocket office on the main floor provides a dedicated workspace. Upstairs, you'll find two additional bedrooms and a versatile loft area, perfect for a playroom, media center, or home office. Each of the four bedrooms in this home features walk-in closets with custom shelving, offering exceptional storage. The finished basement adds significant living space, including a fourth bedroom, a comfortable living area, and a generous oversized unfinished storage area, separate from the mechanicals, providing ample room for all your storage needs. Don't miss this incredible opportunity to own a brand-new, thoughtfully designed home in a fantastic location. Be among the first to experience the exceptional lifestyle offered by the Springwater neighborhood!
Home Details
Home Type
- Single Family
Est. Annual Taxes
- $26
Year Built
- Built in 2025 | New Construction
Lot Details
- 6,648 Sq Ft Lot
- Corner Lot
- Sprinkler System
HOA Fees
- $117 Monthly HOA Fees
Parking
- 3 Car Attached Garage
- Alley Access
- Garage Door Opener
Home Design
- Contemporary Architecture
- Brick Exterior Construction
- Cement Siding
- Concrete Perimeter Foundation
Interior Spaces
- 2-Story Property
- Gas Log Fireplace
- Mud Room
- Entrance Foyer
- Great Room with Fireplace
- Family or Dining Combination
- Neighborhood Views
- Attic Access Panel
Kitchen
- Breakfast Bar
- Walk-In Pantry
- Convection Oven
- Gas Oven
- Microwave
- Dishwasher
- ENERGY STAR Qualified Appliances
- Disposal
Flooring
- Carpet
- Vinyl Plank
Bedrooms and Bathrooms
- 4 Bedrooms
- Walk-In Closet
- Dual Vanity Sinks in Primary Bathroom
Laundry
- Laundry Room
- Laundry on main level
- Washer and Dryer Hookup
Finished Basement
- 9 Foot Basement Ceiling Height
- Sump Pump with Backup
- Basement Window Egress
Home Security
- Carbon Monoxide Detectors
- Fire and Smoke Detector
Location
- Suburban Location
Schools
- Carey Ridge Elementary School
- Westfield Middle School
- Westfield Intermediate School
- Westfield High School
Utilities
- Forced Air Heating and Cooling System
- ENERGY STAR Qualified Water Heater
- Gas Water Heater
Community Details
- Association fees include builder controls, insurance, maintenance, nature area, parkplayground, management, snow removal, walking trails
- Springwater Subdivision
- Property managed by Main Street Management
Listing and Financial Details
- Tax Lot 71
- Assessor Parcel Number 291007009071000015
Map
Home Values in the Area
Average Home Value in this Area
Property History
| Date | Event | Price | List to Sale | Price per Sq Ft |
|---|---|---|---|---|
| 09/06/2025 09/06/25 | Price Changed | $885,999 | -1.6% | $277 / Sq Ft |
| 04/08/2025 04/08/25 | For Sale | $899,999 | -- | $281 / Sq Ft |
Source: MIBOR Broker Listing Cooperative®
MLS Number: 22013090
- 16515 Red Tailed Hawk Dr
- 16375 Burlwood Dr
- 16736 Brinkman Rd
- 16786 Brinkman Rd
- 16792 Brinkman Rd
- 16402 Chalet Cir
- 1810 Tourmaline Dr
- 0 David Brown Dr
- 1726 Emerald Pines Ln
- 628 Southridge Ct
- 16802 Oak Manor Dr
- 526 S Union St
- 1208 Chapman Dr
- 2020 Pheasant Run
- 16019 Talmon Dr
- 373 S Cherry St
- 367 S Cherry St
- 15601 Oak Rd
- 16022 Coleman Dr
- 306 S Cherry St
- 1500 Taper Way
- 1925 Tourmaline Dr
- 620 Southridge Ct Unit ID1303752P
- 1901 Sanders Glen Blvd
- 170 Jersey St
- 17219 Futch Way
- 129 Penn St
- 121 Penn St
- 648 Sycamore St
- 16757 Yeoman Way
- 17285 Dallington St
- 542 Kennard Ln
- 3202 Grandview Way Unit ID1303753P
- 467 Vernon Place
- 459 Vernon Place
- 489 E Quail Ridge Dr
- 530 N Union St
- 464 E Quail Wood Ln
- 2223 E 151st St
- 17879 Grassy Knoll Dr
