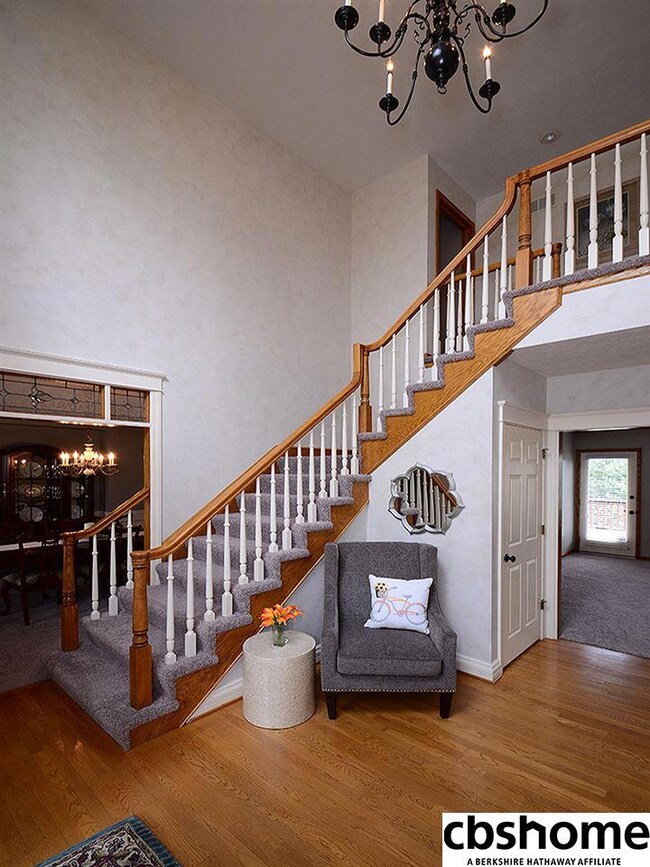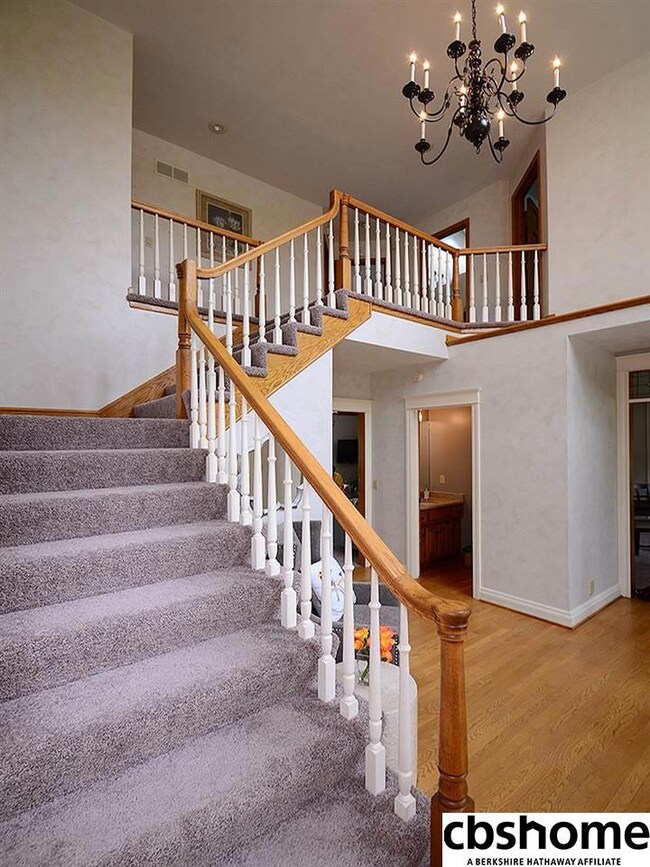
Estimated Value: $582,000 - $642,000
Highlights
- Spa
- Deck
- Wood Flooring
- Aldrich Elementary School Rated A
- Cathedral Ceiling
- Whirlpool Bathtub
About This Home
As of June 2017Lovely 2 story w/ many fantastic updates in the last 6 months. Backs to a green space. Formal living room & office greet you in the large 2 story entry. Comfortable family room w/ fireplace & many windows. Kitchen has brand new stainless appliances, granite, subway tile, gazebo dinette & large pantry. Large master bedroom w/ closet & extra storage added above the garage. Walkout LL with many windows! Updated lighting, new carpets, granite, heat pump, roof, gutters, rebuilt deck, windows.
Home Details
Home Type
- Single Family
Est. Annual Taxes
- $7,776
Year Built
- Built in 1990
Lot Details
- Lot Dimensions are 98 x 130
- Property is Fully Fenced
- Vinyl Fence
- Level Lot
- Sprinkler System
HOA Fees
- $29 Monthly HOA Fees
Parking
- 3 Car Attached Garage
Home Design
- Brick Exterior Construction
- Composition Roof
Interior Spaces
- 2-Story Property
- Wet Bar
- Central Vacuum
- Cathedral Ceiling
- Ceiling Fan
- Window Treatments
- Two Story Entrance Foyer
- Family Room with Fireplace
Kitchen
- Oven
- Microwave
- Dishwasher
- Disposal
Flooring
- Wood
- Wall to Wall Carpet
- Vinyl
Bedrooms and Bathrooms
- 4 Bedrooms
- Walk-In Closet
- Dual Sinks
- Whirlpool Bathtub
- Shower Only
- Spa Bath
Basement
- Walk-Out Basement
- Basement Windows
Home Security
- Home Security System
- Intercom
Outdoor Features
- Spa
- Deck
- Patio
- Porch
Schools
- Aldrich Elementary School
- Kiewit Middle School
- Millard North High School
Utilities
- Forced Air Heating and Cooling System
- Heating System Uses Gas
- Cable TV Available
Community Details
- Cambridge Oaks Subdivision
Listing and Financial Details
- Assessor Parcel Number 3945529407
- Tax Block 900
Ownership History
Purchase Details
Home Financials for this Owner
Home Financials are based on the most recent Mortgage that was taken out on this home.Purchase Details
Home Financials for this Owner
Home Financials are based on the most recent Mortgage that was taken out on this home.Similar Homes in the area
Home Values in the Area
Average Home Value in this Area
Purchase History
| Date | Buyer | Sale Price | Title Company |
|---|---|---|---|
| Drog Nicholas J | $415,000 | Nebraska Land Title & Abstra | |
| Mcmanigal Jerald E | $374,000 | -- |
Mortgage History
| Date | Status | Borrower | Loan Amount |
|---|---|---|---|
| Open | Drog Nicholas J | $100,000 | |
| Open | Drog Nicholas J | $311,950 | |
| Closed | Drog Nicholas J | $373,500 | |
| Previous Owner | Mcmanigal Jerald E | $45,000 | |
| Previous Owner | Mcmanigal Stacey T | $249,550 | |
| Previous Owner | Mcmanigal Jerald E | $300,000 | |
| Previous Owner | Mcmanigal Jerald E | $37,350 | |
| Previous Owner | Mcmanigal Jerald E | $298,800 |
Property History
| Date | Event | Price | Change | Sq Ft Price |
|---|---|---|---|---|
| 06/30/2017 06/30/17 | Sold | $415,000 | -2.4% | $94 / Sq Ft |
| 05/19/2017 05/19/17 | Pending | -- | -- | -- |
| 04/28/2017 04/28/17 | For Sale | $425,000 | -- | $96 / Sq Ft |
Tax History Compared to Growth
Tax History
| Year | Tax Paid | Tax Assessment Tax Assessment Total Assessment is a certain percentage of the fair market value that is determined by local assessors to be the total taxable value of land and additions on the property. | Land | Improvement |
|---|---|---|---|---|
| 2023 | $9,192 | $461,700 | $52,600 | $409,100 |
| 2022 | $9,758 | $461,700 | $52,600 | $409,100 |
| 2021 | $8,513 | $404,900 | $52,600 | $352,300 |
| 2020 | $8,585 | $404,900 | $52,600 | $352,300 |
| 2019 | $7,360 | $346,100 | $52,600 | $293,500 |
| 2018 | $7,462 | $346,100 | $52,600 | $293,500 |
| 2017 | $6,906 | $325,400 | $52,600 | $272,800 |
| 2016 | $7,776 | $366,000 | $38,700 | $327,300 |
| 2015 | $7,419 | $342,100 | $36,200 | $305,900 |
| 2014 | $7,419 | $342,100 | $36,200 | $305,900 |
Agents Affiliated with this Home
-
Shelly Ragan

Seller's Agent in 2017
Shelly Ragan
NextHome Signature Real Estate
(402) 672-5522
225 Total Sales
-
Paul Roth

Buyer's Agent in 2017
Paul Roth
NP Dodge Real Estate Sales, Inc.
(402) 651-3333
73 Total Sales
Map
Source: Great Plains Regional MLS
MLS Number: 21707303
APN: 3945-5294-07
- 16405 Marcy St
- 1205 S 165th St
- 16734 Pierce Cir
- 16917 Pierce St
- 215 S 163rd St
- 909 S 159th Ave
- 416 S 159th St
- 15911 Lamp Cir
- 311 S 169th Cir
- 15818 Howard St
- 1308 S 172nd St
- 15872 Farnam St
- 15708 Leavenworth St
- 15692 Leavenworth St
- 15712 Jackson Dr
- 15682 Leavenworth St
- 222 N 162nd St
- 17238 Woolworth Ave
- 15666 Leavenworth St
- 16010 Shirley St
- 16526 Marcy St
- 16516 Marcy St
- 16536 Marcy St
- 16527 Marcy St
- 16517 Marcy St
- 16506 Marcy St
- 16537 Marcy St
- 16511 Marcy St
- 16429 Leavenworth Cir
- 16435 Leavenworth Cir
- 16606 Marcy St
- 16416 Marcy St
- 806 S 166th St
- 16524 Mason St
- 16445 Leavenworth Cir
- 16423 Leavenworth Cir
- 16505 Marcy St
- 16512 Mason St
- 16607 Marcy St
- 16530 Mason St






