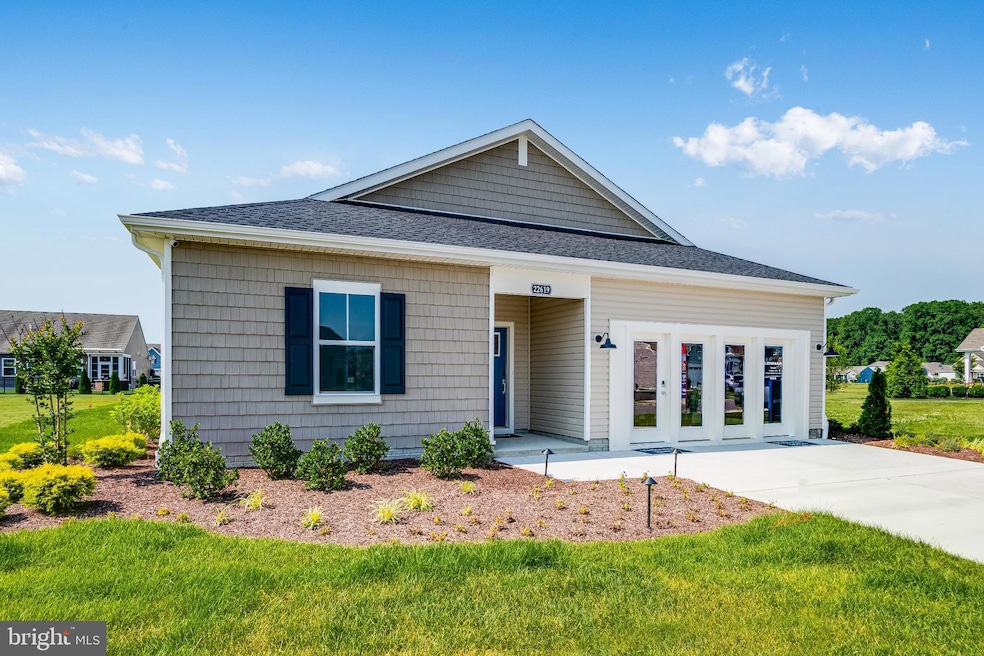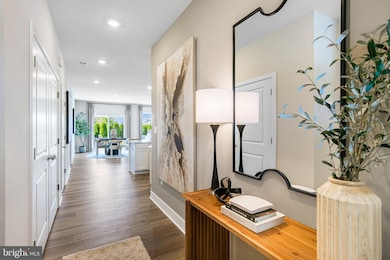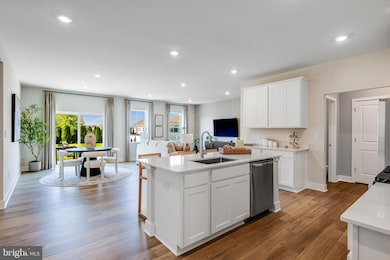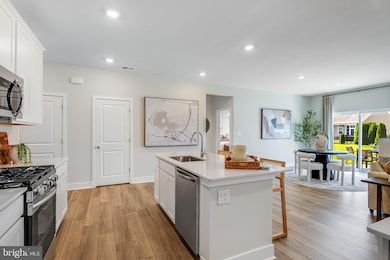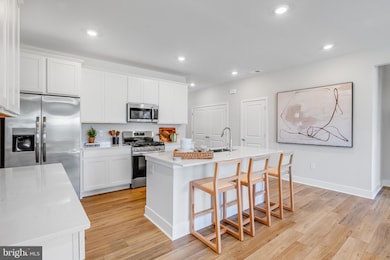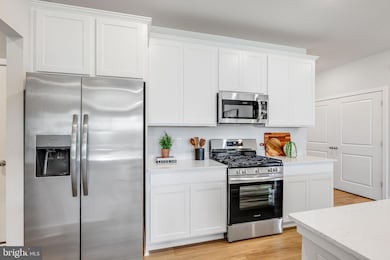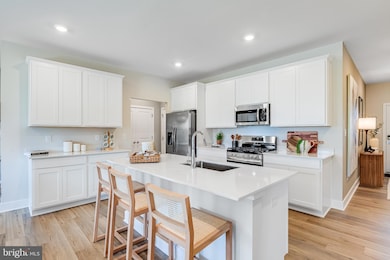16528 Tradewinds Dr Millsboro, DE 19966
Estimated payment $2,372/month
Highlights
- New Construction
- Community Pool
- Tankless Water Heater
- Traditional Architecture
- 2 Car Attached Garage
- Forced Air Heating and Cooling System
About This Home
Move-in ready—no waiting required! Skip the long new construction timelines and start living the resort lifestyle you’ve been dreaming of in beautiful Millsboro, Delaware. This brand-new home features a low-maintenance, single-level design with a modern open layout. Two spacious secondary bedrooms and a full bath are tucked away off the foyer for privacy, while the heart of the home showcases an open kitchen with frost white quartz countertops, seamlessly connected to the dining and living areas—perfect for entertaining or relaxing. The luxurious owner’s suite is privately situated in the rear of the home and offers a spa-inspired bathroom and generous walk-in closet. Step outside to a 16' x 10' concrete patio, ideal for morning coffee or unwinding after a long day. Schedule your appointment today! This established community offers a true amenity-rich lifestyle with two sparkling pools, tennis and pickleball courts, a tot lot, and a spacious clubhouse complete with a meeting area and game room. Lawn care, trash and recycling, and snow removal are all included in the monthly HOA, giving you more time to enjoy everything this vibrant community has to offer. Ideally located near grocery stores, dining, and entertainment — and just 11 miles from the Rehoboth and Lewes beaches — Pelican Point combines comfort, convenience, and coastal charm. Don’t miss your chance to join this sought-after neighborhood! ***Photos are for illustrative purposes only from a sister community with the same floorplan. Please see new home consultant for details and final finishes. If using a Realtor, clients must acknowledge their representation during their first interaction with Lennar, AND the Realtor must accompany them on their first visit. Appointments are highly encouraged to maximize your customer experience! Taxes assessed after settlement. Please visit model home for open house access.***
Listing Agent
(856) 424-3339 david@atlanticfive.com Atlantic Five Realty Listed on: 10/22/2025
Open House Schedule
-
Tuesday, November 25, 202510:00 am to 5:00 pm11/25/2025 10:00:00 AM +00:0011/25/2025 5:00:00 PM +00:00Please visit the model home for open house access.Add to Calendar
-
Wednesday, November 26, 202510:00 am to 5:00 pm11/26/2025 10:00:00 AM +00:0011/26/2025 5:00:00 PM +00:00Please visit the model home for open house access.Add to Calendar
Home Details
Home Type
- Single Family
Est. Annual Taxes
- $154
Year Built
- Built in 2025 | New Construction
Lot Details
- 0.25 Acre Lot
- Lot Dimensions are 70.00 x 160.00
- Property is in excellent condition
HOA Fees
- $248 Monthly HOA Fees
Parking
- 2 Car Attached Garage
- 2 Driveway Spaces
- Front Facing Garage
Home Design
- Traditional Architecture
- Slab Foundation
- Vinyl Siding
Interior Spaces
- 1,576 Sq Ft Home
- Property has 1 Level
Bedrooms and Bathrooms
- 3 Main Level Bedrooms
- 2 Full Bathrooms
Utilities
- Forced Air Heating and Cooling System
- Metered Propane
- Tankless Water Heater
Listing and Financial Details
- Assessor Parcel Number 234-16.00-1534.00
Community Details
Overview
- $1,500 Capital Contribution Fee
- Pelican Point Subdivision, Exeter Floorplan
Recreation
- Community Pool
Map
Home Values in the Area
Average Home Value in this Area
Tax History
| Year | Tax Paid | Tax Assessment Tax Assessment Total Assessment is a certain percentage of the fair market value that is determined by local assessors to be the total taxable value of land and additions on the property. | Land | Improvement |
|---|---|---|---|---|
| 2025 | $154 | $5,000 | $5,000 | $0 |
| 2024 | $207 | $5,000 | $5,000 | $0 |
| 2023 | $207 | $5,000 | $5,000 | $0 |
| 2022 | $203 | $5,000 | $5,000 | $0 |
| 2021 | $197 | $5,000 | $5,000 | $0 |
| 2020 | $188 | $5,000 | $5,000 | $0 |
| 2019 | $187 | $5,000 | $5,000 | $0 |
| 2018 | $189 | $5,000 | $0 | $0 |
| 2017 | $191 | $5,000 | $0 | $0 |
| 2016 | $168 | $5,000 | $0 | $0 |
Property History
| Date | Event | Price | List to Sale | Price per Sq Ft |
|---|---|---|---|---|
| 11/25/2025 11/25/25 | Price Changed | $391,740 | -2.0% | $249 / Sq Ft |
| 11/18/2025 11/18/25 | Price Changed | $399,640 | -0.8% | $254 / Sq Ft |
| 11/11/2025 11/11/25 | Price Changed | $402,990 | -1.6% | $256 / Sq Ft |
| 11/07/2025 11/07/25 | Price Changed | $409,590 | -2.8% | $260 / Sq Ft |
| 10/21/2025 10/21/25 | Price Changed | $421,590 | -3.4% | $268 / Sq Ft |
| 10/01/2025 10/01/25 | For Sale | $436,590 | -- | $277 / Sq Ft |
Purchase History
| Date | Type | Sale Price | Title Company |
|---|---|---|---|
| Special Warranty Deed | $1,654,906 | None Listed On Document |
Source: Bright MLS
MLS Number: DESU2099208
APN: 234-16.00-1534.00
- 16536 Tradewinds Dr
- 16556 Tradewinds Dr
- 16553 Tradewinds Dr
- 16561 Tradewinds Dr
- 16567 Tradewinds Dr
- 16508 Tradewinds Dr
- 24901 Long Cove Ct
- Exeter Plan at Pelican Point
- Guilford Plan at Pelican Point
- Hanover Plan at Pelican Point
- 26885 Tideland Dr
- 21899 Surf Board Blvd
- 24765 Glendale Ln
- 30735 Waterfront Dr
- 30994 Pine Tree Ct
- 24770 Rivers Edge Rd
- 24682 Shoreline Dr
- 24921 Rivers Edge Rd
- 24877 Stevenson Rd
- 0 Harmons Hill Rd
- 26885 Tideland Dr
- 24765 Glendale Ln
- 24119 Hammerhead Dr
- 34011 Harvard Ave
- 32051 Riverside Plaza Dr
- 25835 Teal Ct
- 25839 Teal Ct Unit 77
- 23545 Devonshire Rd Unit 78
- 24034 Bunting Cir
- 23567 Devonshire Rd
- 31219 Barefoot Cir
- 23 Ritter Dr
- 29910 Timber Ridge Dr
- 33016 Blue Iris Rd
- 32601 Seaview Loop
- 34246 Skyflower Loop
- 23166 Bridgeway Ct E
- 23229 Boat Dock Ct W
- 24179 Long Pond Dr
- 22828 Sycamore Dr
