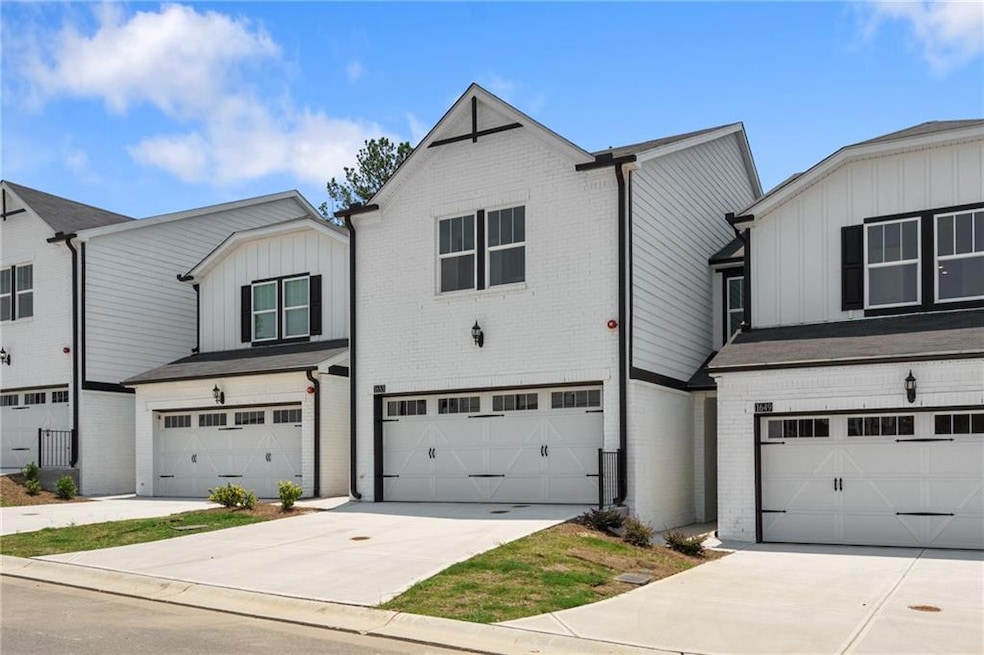$$$ $10k Closing Cost Incentive and 4.99% with Preferred Lender $$$$. Simply Stunning Energy Star Certified Townhome in the Brooks at Riverview! With the largest Floorplan available in the community and Privacy as you enjoy your covered patio in the rear, you'll absolutely LOVE living in flourishing Riverview with easy access to the best that Smyrna has to offer! With Spray Foam Insulation in Attic (THIS IS BIG), Low-E Windows, LED Lighting, Energy Star Appliances, Merv 13 Air Filtration, Multi Speed HVAC and Water Efficient Faucets, you'll be truly be living in not only a gorgeous home, but one that's truly Energy Efficient! As you enter, you'll enjoy highly durable and stunning LVP flooring, granite countertops, white cabinets, upscale backsplash, pantry, a huge Open Concept space easily adaptable to your needs flowing into the exterior covered patio offering a tranquil space to enjoy those early morning coffees or evening cocktails!As you venture to the 2nd floor, the loft is the perfect location for another living space, reading nook or office, the huge owner's suite and double vanity with quartz counters and a huge closet is the perfect retreat for the owners to relax. Walking distance to the Riverview Park, Riverview Landing for Kayak and boat rentals, Restaurants, minutes to key interstates, Cobb Parkway, Veterans Memorial Parkway, shopping and dining opportunities! Schedule your private tour today while this one is available!

