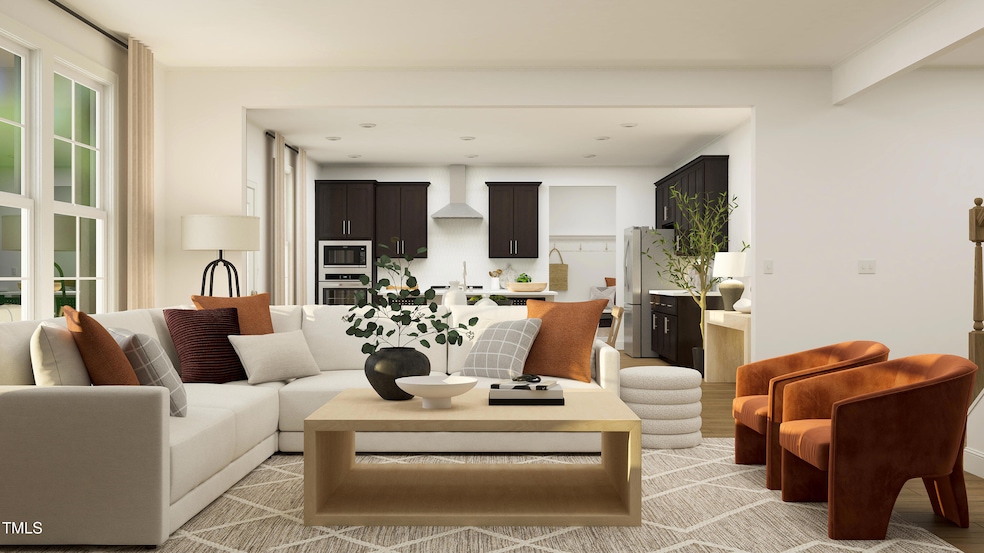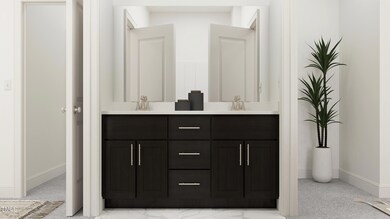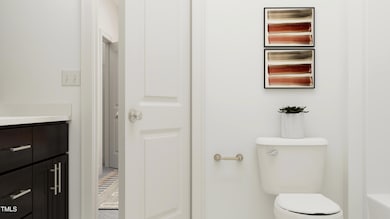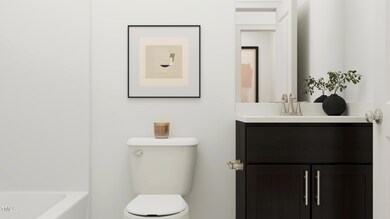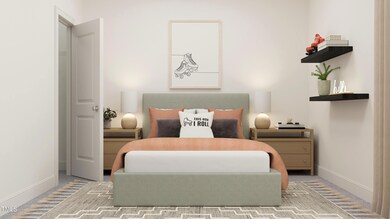
1653 Goldfinch Perch Ln Knightdale, NC 27545
Shotwell NeighborhoodHighlights
- Community Cabanas
- New Construction
- Clubhouse
- Fitness Center
- Open Floorplan
- Transitional Architecture
About This Home
As of July 2025Ask about our amazing financial incentives - contact on-site agent for details! The Dalton home provides comfort, space, and a flexibility ready for its owner's new life. As you pass the Study and Guest Bedroom reach a realization that this home may offer everything on your wish list. The Screen Porch overlooking the back yard beckons, but the kitchen captivates with the gourmet gas cooktop and welcoming kitchen island. Upstairs, a Loft greets its guests before venturing to 4 more bedrooms. Discover a separate tub in the owner's bath in addition to the walk-in shower. Lennar offers even more design selections already included in this home.
Last Agent to Sell the Property
Lennar Carolinas LLC License #221454 Listed on: 04/10/2025

Home Details
Home Type
- Single Family
Est. Annual Taxes
- $858
Year Built
- Built in 2025 | New Construction
Lot Details
- 0.28 Acre Lot
- Private Yard
- Back Yard
- Property is zoned GR8
HOA Fees
- $94 Monthly HOA Fees
Parking
- 2 Car Attached Garage
- Front Facing Garage
- 2 Open Parking Spaces
Home Design
- Home is estimated to be completed on 7/14/25
- Transitional Architecture
- Slab Foundation
- Frame Construction
- Architectural Shingle Roof
- Shake Siding
- Stone Veneer
Interior Spaces
- 3,006 Sq Ft Home
- 2-Story Property
- Open Floorplan
- 1 Fireplace
- Double Pane Windows
- ENERGY STAR Qualified Windows
- Great Room
- Dining Room
- Home Office
- Game Room
- Screened Porch
- Pull Down Stairs to Attic
- Smart Thermostat
- Laundry Room
Kitchen
- Built-In Gas Oven
- Cooktop with Range Hood
- Microwave
- Dishwasher
- Quartz Countertops
- Disposal
Flooring
- Carpet
- Tile
- Luxury Vinyl Tile
Bedrooms and Bathrooms
- 5 Bedrooms
- Main Floor Bedroom
- Walk-In Closet
- 4 Full Bathrooms
Schools
- Hodge Road Elementary School
- Neuse River Middle School
- Knightdale High School
Utilities
- Forced Air Heating and Cooling System
- Tankless Water Heater
- High Speed Internet
Additional Features
- Energy-Efficient Appliances
- Patio
- Grass Field
Listing and Financial Details
- Home warranty included in the sale of the property
- Assessor Parcel Number 1733730067
Community Details
Overview
- Association fees include internet
- Stoneriver HOA, Phone Number (919) 847-3003
- Built by Lennar
- Stoneriver Subdivision, Dalton Floorplan
Amenities
- Community Barbecue Grill
- Clubhouse
- Party Room
Recreation
- Community Playground
- Fitness Center
- Community Cabanas
- Community Pool
- Trails
Ownership History
Purchase Details
Home Financials for this Owner
Home Financials are based on the most recent Mortgage that was taken out on this home.Purchase Details
Home Financials for this Owner
Home Financials are based on the most recent Mortgage that was taken out on this home.Similar Homes in Knightdale, NC
Home Values in the Area
Average Home Value in this Area
Purchase History
| Date | Type | Sale Price | Title Company |
|---|---|---|---|
| Special Warranty Deed | $542,000 | Lennar Title | |
| Special Warranty Deed | $542,000 | Lennar Title | |
| Special Warranty Deed | $5,778,500 | None Listed On Document | |
| Special Warranty Deed | $5,778,500 | None Listed On Document |
Mortgage History
| Date | Status | Loan Amount | Loan Type |
|---|---|---|---|
| Previous Owner | $433,600 | New Conventional |
Property History
| Date | Event | Price | Change | Sq Ft Price |
|---|---|---|---|---|
| 07/16/2025 07/16/25 | Sold | $542,000 | -0.5% | $180 / Sq Ft |
| 05/29/2025 05/29/25 | Pending | -- | -- | -- |
| 05/15/2025 05/15/25 | Price Changed | $544,990 | -7.6% | $181 / Sq Ft |
| 04/22/2025 04/22/25 | Price Changed | $589,990 | -1.7% | $196 / Sq Ft |
| 04/10/2025 04/10/25 | For Sale | $599,930 | -- | $200 / Sq Ft |
Tax History Compared to Growth
Tax History
| Year | Tax Paid | Tax Assessment Tax Assessment Total Assessment is a certain percentage of the fair market value that is determined by local assessors to be the total taxable value of land and additions on the property. | Land | Improvement |
|---|---|---|---|---|
| 2024 | $858 | $90,000 | $90,000 | $0 |
Agents Affiliated with this Home
-
John Christy

Seller's Agent in 2025
John Christy
Lennar Carolinas LLC
(919) 337-9420
172 in this area
740 Total Sales
-
Lindsey Westphal

Seller Co-Listing Agent in 2025
Lindsey Westphal
Lennar Carolinas LLC
(919) 619-5615
120 in this area
337 Total Sales
-
Terri McCall

Buyer's Agent in 2025
Terri McCall
Chatham Homes Realty
(919) 868-4156
1 in this area
48 Total Sales
Map
Source: Doorify MLS
MLS Number: 10088351
APN: 1733.04-73-0067-000
- 1427 Jay Rd
- 1431 Jay Rd
- 1421 Jay Rd
- 1417 Jay Rd
- 804 Kinglet House Rd
- 949 Cassa Clubhouse Way
- 945 Cassa Clubhouse Way
- 1601 Goldfinch Perch Ln
- 884 Cassa Clubhouse Way
- 888 Cassa Clubhouse Way
- 892 Cassa Clubhouse Way
- 904 Cassa Clubhouse Way
- 908 Cassa Clubhouse Way
- 912 Cassa Clubhouse Way
- 916 Cassa Clubhouse Way
- 920 Cassa Clubhouse Way
- 924 Cassa Clubhouse Way
- 804 Cassa Clubhouse Way
- 1308 Hazelnut Ridge Ln
- 1428 Goldfinch Perch Ln
