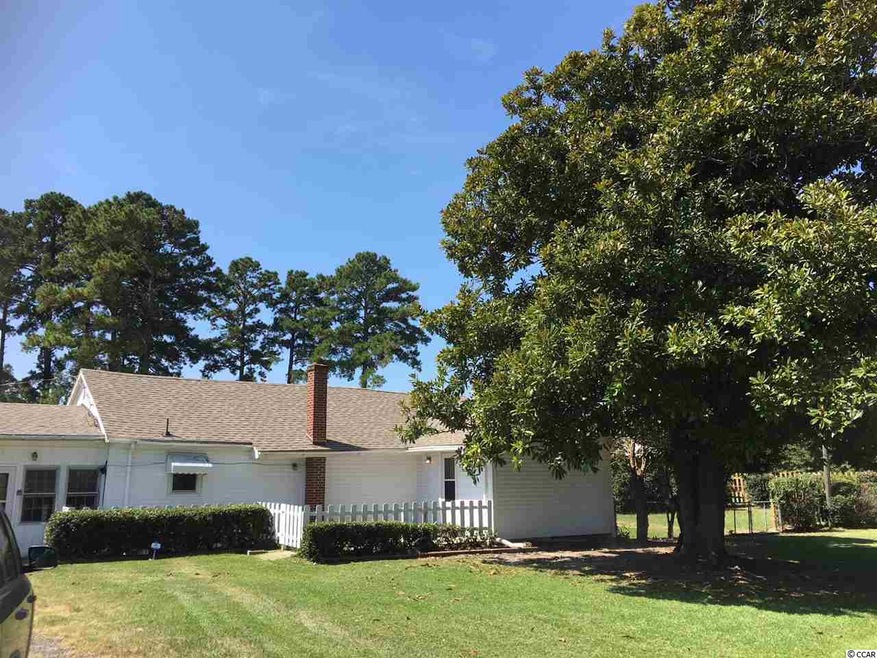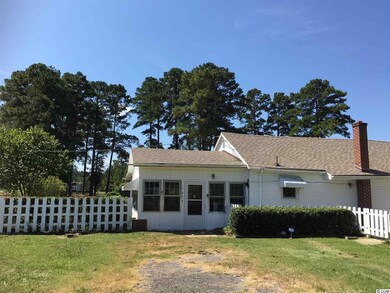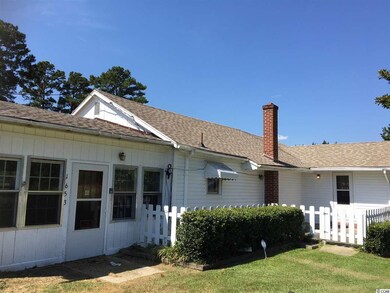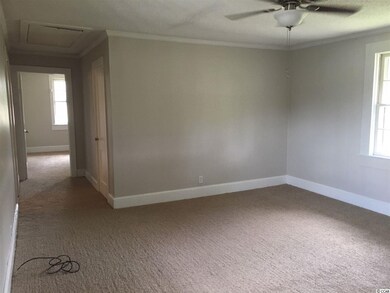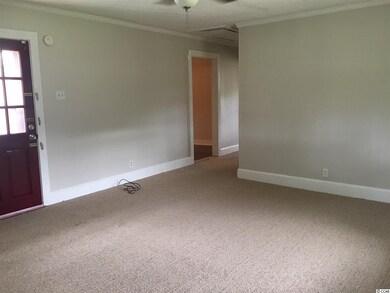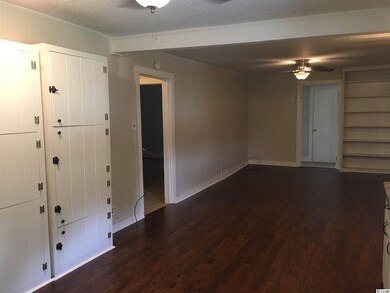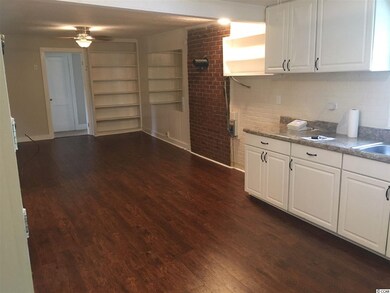
1653 Indian Branch Rd Darlington, SC 29532
Estimated Value: $116,316 - $219,000
Highlights
- Ranch Style House
- Home Security System
- Ceiling Fan
- Rear Porch
- Combination Kitchen and Dining Room
- Rectangular Lot
About This Home
As of January 2019Quaint three bedroom home. Large carport enclosed for sunroom feel, new windows in carport enclosure. Cute back porch to enjoy the countryside view. Large eat in kitchen, living room, 1 full bath and 1 partial. Large 29'x30' workshop and 23'x11' storage shed with carport. Drive through gate to back yard for easy access. New carpet, new roof, recently updated. Come check out the diamond in the rough on .75 of an acre! There is no existing central heat and air in this home. Seller has an estimate for full installation if buyer is interested. This home to be sold AS IS, seller will make no repairs. Bring us an offer! If square footage is important, please verify.
Last Agent to Sell the Property
Martha Marrero
Drayton Realty Group License #22113 Listed on: 08/30/2018
Last Buyer's Agent
AGENT .NON-MLS
ICE Mortgage Technology INC
Home Details
Home Type
- Single Family
Est. Annual Taxes
- $1,372
Year Built
- Built in 1952
Lot Details
- 0.75 Acre Lot
- Rectangular Lot
Parking
- Driveway
Home Design
- Ranch Style House
- Brick Exterior Construction
- Siding
- Lead Paint Disclosure
Interior Spaces
- 1,506 Sq Ft Home
- Ceiling Fan
- Insulated Doors
- Combination Kitchen and Dining Room
- Crawl Space
- Pull Down Stairs to Attic
Flooring
- Carpet
- Laminate
- Vinyl
Bedrooms and Bathrooms
- 3 Bedrooms
Home Security
- Home Security System
- Fire and Smoke Detector
Outdoor Features
- Rear Porch
Schools
- Outside Of Horry & Georgetown Counties Elementary And Middle School
- Outside Of Horry & Georgetown Counties High School
Utilities
- Water Heater
- Septic System
Ownership History
Purchase Details
Home Financials for this Owner
Home Financials are based on the most recent Mortgage that was taken out on this home.Purchase Details
Home Financials for this Owner
Home Financials are based on the most recent Mortgage that was taken out on this home.Purchase Details
Similar Homes in Darlington, SC
Home Values in the Area
Average Home Value in this Area
Purchase History
| Date | Buyer | Sale Price | Title Company |
|---|---|---|---|
| Horton Lynda R | $855,000 | None Available | |
| Anderson David Michael | $23,000 | None Available | |
| Rollings Joseph M | -- | -- | |
| Rollings Brenda Brock | -- | -- |
Property History
| Date | Event | Price | Change | Sq Ft Price |
|---|---|---|---|---|
| 01/25/2019 01/25/19 | Sold | $55,000 | -21.4% | $37 / Sq Ft |
| 01/10/2019 01/10/19 | Price Changed | $70,000 | -16.7% | $46 / Sq Ft |
| 01/06/2019 01/06/19 | Price Changed | $84,000 | -5.6% | $56 / Sq Ft |
| 11/14/2018 11/14/18 | Price Changed | $89,000 | -10.6% | $59 / Sq Ft |
| 08/30/2018 08/30/18 | For Sale | $99,500 | +332.6% | $66 / Sq Ft |
| 06/08/2018 06/08/18 | Sold | $23,000 | -56.6% | $12 / Sq Ft |
| 05/10/2018 05/10/18 | Pending | -- | -- | -- |
| 01/19/2018 01/19/18 | For Sale | $53,000 | -- | $28 / Sq Ft |
Tax History Compared to Growth
Tax History
| Year | Tax Paid | Tax Assessment Tax Assessment Total Assessment is a certain percentage of the fair market value that is determined by local assessors to be the total taxable value of land and additions on the property. | Land | Improvement |
|---|---|---|---|---|
| 2024 | $1,372 | $2,580 | $400 | $2,180 |
| 2023 | $646 | $3,880 | $0 | $0 |
| 2022 | $646 | $3,880 | $0 | $0 |
| 2021 | $646 | $3,880 | $0 | $0 |
| 2020 | $1,251 | $3,880 | $0 | $0 |
| 2019 | $1,251 | $3,880 | $0 | $0 |
| 2018 | $1,178 | $3,630 | $0 | $0 |
| 2017 | $1,134 | $2,420 | $400 | $2,020 |
| 2016 | $99 | $2,420 | $400 | $2,020 |
| 2014 | $97 | $2,420 | $400 | $2,020 |
| 2013 | $58 | $2,250 | $400 | $1,850 |
Agents Affiliated with this Home
-

Seller's Agent in 2019
Martha Marrero
Drayton Realty Group
(843) 621-5147
93 Total Sales
-
A
Buyer's Agent in 2019
AGENT .NON-MLS
ICE Mortgage Technology INC
-
Connie Carroll

Seller's Agent in 2018
Connie Carroll
Shoreline Realty
(843) 703-2884
78 Total Sales
Map
Source: Coastal Carolinas Association of REALTORS®
MLS Number: 1819004
APN: 147-00-02-007
- TBD Duval Ln
- 1316 Sunset Dr
- 1210 Whites Cir
- 1520 Nancys Dr
- 1111 Syracuse St
- 228 Odom St
- 404 Jamestown Ave
- 500 Wild Cherry Ln
- 2213 Highway 52
- 2225 Highway 52
- TBD Hwy 151 Hwy
- 521 Copeland Dr
- 619 Franway Dr
- 2303 N Governor Williams Hwy
- 0 Stanley Cir
- 265 Syracuse St
- 0 Harry Byrd Hwy
- 1011 Pearl St
- 609 Weaver St
- 211 Churchill St
- 1653 Indian Branch Rd
- 1641 Indian Branch Rd
- 1651 Indian Branch Rd
- 1619 Indian Branch Rd
- 1634 Indian Branch Rd
- 1629 Indian Branch Rd
- 1624 Indian Branch Rd
- 400 Bridle Path Ln
- 404 Gumtree Dr
- 1521 Highland Dr
- 1557 Indian Branch Rd
- 1737 Indian Branch Rd
- 1556 Indian Branch Rd
- 417 Gumtree Dr
- 413 Gumtree Dr
- 1548 Indian Branch Rd
- 1549 Indian Branch Rd
- 1517 Duval Ln
- 1741 Indian Branch Rd
- 1544 Indian Branch Rd
