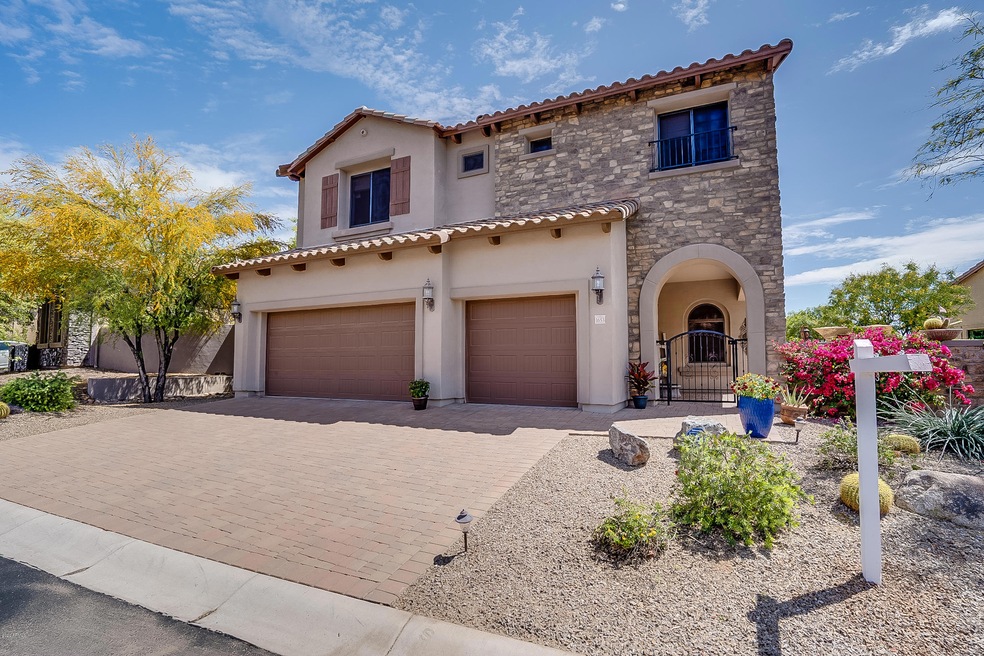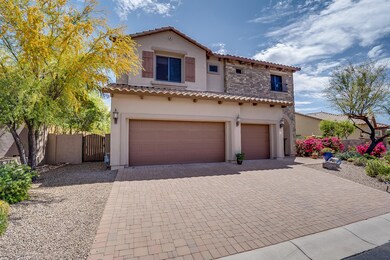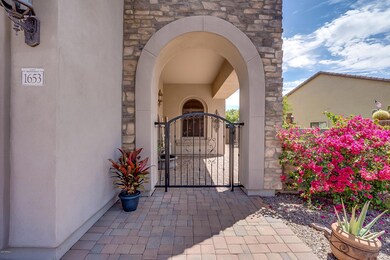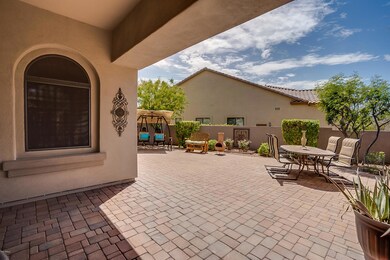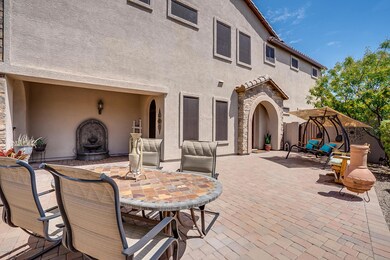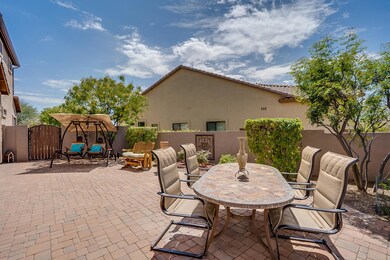
Highlights
- Play Pool
- Gated Community
- Wood Flooring
- Franklin at Brimhall Elementary School Rated A
- Two Primary Bathrooms
- Santa Barbara Architecture
About This Home
As of June 20203D Virtual Matterport Tour available in photos section under ''Virtual tour''.
When using the 3D tour you can click on rooms, circles, and zoom in old mouse button and go left or right as if you are turning your head. Since there are so many images if it freezes on you, refresh your browser and click on the room you left.Beautiful 5 bedroom home for sale with gorgeous finishes in NE Mesa close to Boeing! downstairs bedroom with en suite full bath and four upstairs close to both Phoenix Sky Harbor and Mesa Gateway Airports and Falcon Field and minutes from Tonto National Forest Usury Mountain Regional Park Saguaro Lake and Salt River Tubing and Recreation opening date and hours and Superstition Springs Mall plus Mountain Bridge has a Community pool, tennis, spa, fitness and walking trails
Last Agent to Sell the Property
Mark Organek
eXp Realty License #SA543893000 Listed on: 04/02/2020
Last Buyer's Agent
Wes Blackwell
My Home Group Real Estate License #SA674470000
Home Details
Home Type
- Single Family
Est. Annual Taxes
- $5,245
Year Built
- Built in 2009
Lot Details
- 9,797 Sq Ft Lot
- Desert faces the front of the property
- Private Streets
- Wrought Iron Fence
- Block Wall Fence
- Artificial Turf
- Front and Back Yard Sprinklers
- Sprinklers on Timer
HOA Fees
- $165 Monthly HOA Fees
Parking
- 5 Car Direct Access Garage
- 3 Open Parking Spaces
- Garage ceiling height seven feet or more
- Tandem Garage
- Garage Door Opener
Home Design
- Santa Barbara Architecture
- Wood Frame Construction
- Tile Roof
- Stone Exterior Construction
- Stucco
Interior Spaces
- 3,932 Sq Ft Home
- 2-Story Property
- Ceiling height of 9 feet or more
- Ceiling Fan
- Double Pane Windows
- Low Emissivity Windows
- Solar Screens
- Security System Owned
Kitchen
- Breakfast Bar
- Built-In Microwave
- Kitchen Island
- Granite Countertops
Flooring
- Wood
- Carpet
- Tile
Bedrooms and Bathrooms
- 5 Bedrooms
- Two Primary Bathrooms
- Primary Bathroom is a Full Bathroom
- 4.5 Bathrooms
- Dual Vanity Sinks in Primary Bathroom
- Bathtub With Separate Shower Stall
Pool
- Play Pool
- Pool Pump
Outdoor Features
- Covered patio or porch
- Playground
Location
- Property is near a bus stop
Schools
- Zaharis Elementary School
- Fremont Junior High School
- Red Mountain High School
Utilities
- Zoned Heating and Cooling System
- Water Purifier
- Water Softener
- High Speed Internet
- Cable TV Available
Listing and Financial Details
- Home warranty included in the sale of the property
- Tax Lot 32
- Assessor Parcel Number 219-31-541
Community Details
Overview
- Association fees include ground maintenance
- Mountain Bridge Association, Phone Number (480) 284-4510
- Built by BLANDFORD HOMES
- Mountain Bridge Subdivision, Residence 9 Floorplan
Recreation
- Tennis Courts
- Community Playground
- Heated Community Pool
- Community Spa
- Bike Trail
Additional Features
- Recreation Room
- Gated Community
Ownership History
Purchase Details
Home Financials for this Owner
Home Financials are based on the most recent Mortgage that was taken out on this home.Purchase Details
Home Financials for this Owner
Home Financials are based on the most recent Mortgage that was taken out on this home.Purchase Details
Purchase Details
Purchase Details
Home Financials for this Owner
Home Financials are based on the most recent Mortgage that was taken out on this home.Purchase Details
Home Financials for this Owner
Home Financials are based on the most recent Mortgage that was taken out on this home.Similar Homes in Mesa, AZ
Home Values in the Area
Average Home Value in this Area
Purchase History
| Date | Type | Sale Price | Title Company |
|---|---|---|---|
| Warranty Deed | $660,000 | Empire West Title Agency Llc | |
| Warranty Deed | $560,000 | American Title Svc Agency Ll | |
| Interfamily Deed Transfer | -- | None Available | |
| Cash Sale Deed | $500,000 | First American Title Ins Co | |
| Special Warranty Deed | $449,575 | None Available | |
| Interfamily Deed Transfer | -- | Old Republic Title Agency |
Mortgage History
| Date | Status | Loan Amount | Loan Type |
|---|---|---|---|
| Open | $608,000 | Credit Line Revolving | |
| Closed | $510,400 | New Conventional | |
| Previous Owner | $200,000 | New Conventional | |
| Previous Owner | $160,000 | New Conventional | |
| Previous Owner | $404,617 | Purchase Money Mortgage | |
| Previous Owner | $404,617 | Purchase Money Mortgage |
Property History
| Date | Event | Price | Change | Sq Ft Price |
|---|---|---|---|---|
| 06/30/2020 06/30/20 | Sold | $660,000 | -2.2% | $168 / Sq Ft |
| 05/05/2020 05/05/20 | Price Changed | $675,000 | +2.3% | $172 / Sq Ft |
| 04/22/2020 04/22/20 | Price Changed | $660,000 | +1.5% | $168 / Sq Ft |
| 04/02/2020 04/02/20 | For Sale | $650,000 | +16.1% | $165 / Sq Ft |
| 07/06/2015 07/06/15 | Sold | $560,000 | -4.3% | $142 / Sq Ft |
| 05/28/2015 05/28/15 | Pending | -- | -- | -- |
| 05/15/2015 05/15/15 | For Sale | $585,000 | -- | $149 / Sq Ft |
Tax History Compared to Growth
Tax History
| Year | Tax Paid | Tax Assessment Tax Assessment Total Assessment is a certain percentage of the fair market value that is determined by local assessors to be the total taxable value of land and additions on the property. | Land | Improvement |
|---|---|---|---|---|
| 2025 | $5,399 | $63,656 | -- | -- |
| 2024 | $5,699 | $60,625 | -- | -- |
| 2023 | $5,699 | $73,010 | $14,600 | $58,410 |
| 2022 | $5,569 | $55,500 | $11,100 | $44,400 |
| 2021 | $5,644 | $52,370 | $10,470 | $41,900 |
| 2020 | $5,615 | $50,300 | $10,060 | $40,240 |
| 2019 | $5,245 | $48,220 | $9,640 | $38,580 |
| 2018 | $5,087 | $47,460 | $9,490 | $37,970 |
| 2017 | $4,918 | $48,320 | $9,660 | $38,660 |
| 2016 | $4,815 | $52,530 | $10,500 | $42,030 |
| 2015 | $5,090 | $48,150 | $9,630 | $38,520 |
Agents Affiliated with this Home
-
M
Seller's Agent in 2020
Mark Organek
eXp Realty
-
Brent Conley

Seller Co-Listing Agent in 2020
Brent Conley
eXp Realty
(760) 473-5435
64 Total Sales
-
W
Buyer's Agent in 2020
Wes Blackwell
My Home Group
-
H
Buyer Co-Listing Agent in 2020
Heather Sauer
My Home Group
-
Charlene Malaska

Seller's Agent in 2015
Charlene Malaska
My Home Group Real Estate
(602) 790-5464
16 Total Sales
-
G
Seller Co-Listing Agent in 2015
Garrett Moss
HomeSmart
Map
Source: Arizona Regional Multiple Listing Service (ARMLS)
MLS Number: 6060701
APN: 219-31-541
- 1659 N Channing
- 1646 N Channing
- 8304 E Inca St
- 8334 E Inca St
- 8318 E Ingram St
- 8336 E Ingram St
- 8348 E Indigo St
- 8359 E Ingram Cir
- 8138 E Jacaranda St
- 1644 N Lynch
- 8149 E Jaeger St
- 8021 E Jasmine St
- 8055 E Jaeger St
- 8127 E June St
- 8140 E June St
- 1822 N Waverly
- 1414 N Estrada
- 8661 E Ivy St
- 8733 E Jacaranda St
- 8804 E Ivy St
