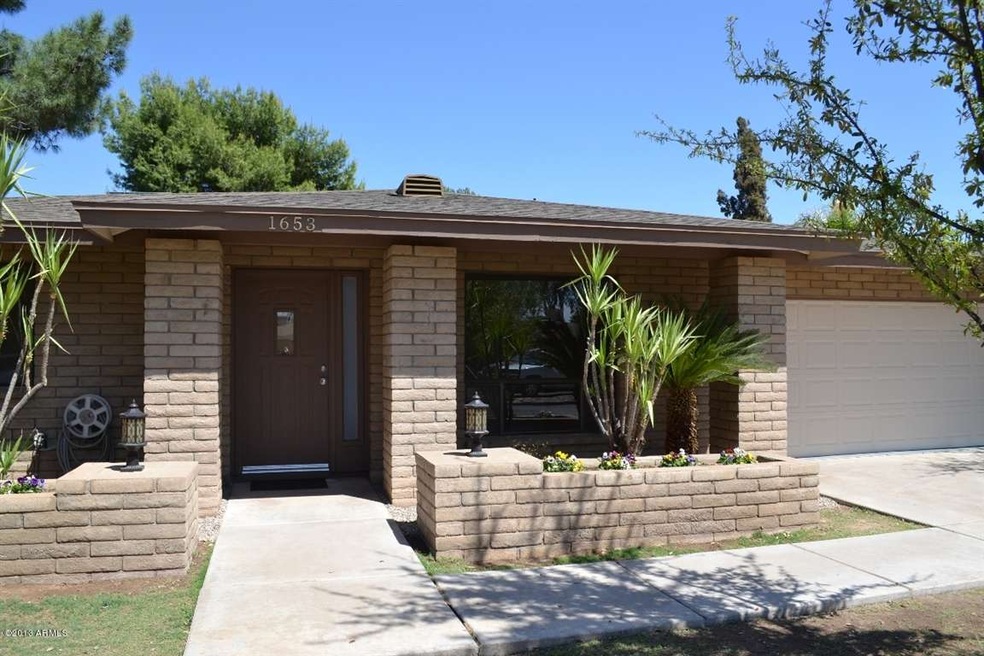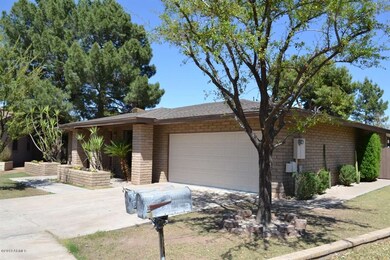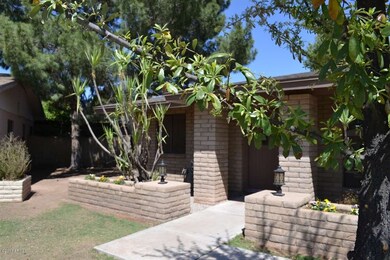
1653 S Flint Cir Mesa, AZ 85202
Dobson NeighborhoodAbout This Home
As of May 2013Beautiful remodel! Huge lot. Absolutely fabulous home on a 14,000 square foot cul-de-sac! New interior/exterior paint, doors. Neutral carpet & 18'' travertine flooring. New kitchen with granite counters, ss appliances, wine fridge, R/O system, cabinetry, can lighting. New bathroom: vanities, sinks, lights, faucets, toilets and mirrors. New tile in all bathrooms with Custom master shower with tile up to ceiling and brand new shower hardware. Custom extra large master closet. New lighting fixtures & ceiling fans. New water heater. Pool & spa replastered with new heater. Large shed on side of house. Beautifully landscaped front and back.
Last Agent to Sell the Property
HomeSmart License #BR103302000 Listed on: 03/29/2013

Home Details
Home Type
Single Family
Est. Annual Taxes
$2,050
Year Built
1977
Lot Details
0
HOA Fees
$36 per month
Parking
2
Listing Details
- Cross Street: Dobson/Baseline
- Legal Info Range: 5E
- Property Type: Residential
- Ownership: Fee Simple
- HOA #2: N
- HOA #3 Fee: N
- Association Fees Land Lease Fee: N
- Recreation Center Fee 2: N
- Recreation Center Fee: N
- Total Monthly Fee Equivalent: 36.0
- Basement: N
- Updated Partial or Full Bathrooms: Full
- Bathrooms Year Updated: 2013
- Updated Floors: Full
- Items Updated Floor Yr Updated: 2013
- Updated Kitchen: Full
- Items Updated Kitchen Yr Updated: 2013
- Updated Plumbing: Partial
- Items Updated Plmbg Yr Updated: 2013
- Updated Pool: Partial
- Items Updated Pool Yr Updated: 2013
- Parking Spaces Slab Parking Spaces: 2.0
- Parking Spaces Total Covered Spaces: 2.0
- Year Built: 1977
- Spa Private: Yes
- Tax Year: 20
- Directions: East to Longmore. North to Juanita. West to Sycamore, North to Flint Circle.
- Property Sub Type: Single Family - Detached
- Horses: No
- Lot Size Acres: 0.33
- Subdivision Name: Ponderosa Mesa
- ResoBuildingAreaSource: Assessor
- Association Fees:HOA Fee2: 108.0
- Dining Area:Breakfast Bar: Yes
- Cooling:Ceiling Fan(s): Yes
- Special Features: None
Interior Features
- Basement: None
- Flooring: Carpet, Tile
- Basement YN: No
- Spa Features: None, Private
- Possible Bedrooms: 3
- Total Bedrooms: 3
- Fireplace Features: Living Room
- Fireplace: Yes
- Interior Amenities: Eat-in Kitchen, Breakfast Bar, Vaulted Ceiling(s), Pantry, 3/4 Bath Master Bdrm, Double Vanity, Granite Counters
- Living Area: 2407.0
- Stories: 1
- Community Features:Community Pool: Yes
- Kitchen Features:RangeOven Elec: Yes
- Kitchen Features:Built-in Microwave: Yes
- Kitchen Features:Granite Countertops: Yes
- Master Bathroom:Double Sinks: Yes
- Kitchen Features Pantry: Yes
- Other Rooms:Great Room: Yes
- Other Rooms:Family Room: Yes
- Kitchen Features:Reverse Osmosis: Yes
- Fireplace:Fireplace Living Rm: Yes
Exterior Features
- Fencing: Block
- Lot Features: Cul-De-Sac, Gravel/Stone Back, Grass Front, Grass Back
- Pool Features: Fenced, Private
- Pool Private: Yes
- Disclosures: Agency Discl Req, Seller Discl Avail
- Construction Type: Painted, Stone, Frame - Wood
- Roof: Composition
- Construction:Frame - Wood: Yes
Garage/Parking
- Total Covered Spaces: 2.0
- Parking Features: Electric Door Opener
- Attached Garage: No
- Garage Spaces: 2.0
- Open Parking Spaces: 2.0
- Parking Features:Electric Door Opener: Yes
Utilities
- Cooling: Refrigeration, Ceiling Fan(s)
- Heating: Electric
- Water Source: City Water
- Heating:Electric: Yes
Condo/Co-op/Association
- Community Features: Community Pool
- Amenities: Management
- Association Fee: 108.0
- Association Fee Frequency: Quarterly
- Association Name: Park Place
- Phone: 480-831-0637
- Association: Yes
Association/Amenities
- Association Fees:HOA YN2: Y
- Association Fees:HOA Transfer Fee2: 200.0
- Association Fees:HOA Paid Frequency: Quarterly
- Association Fees:HOA Name4: Park Place
- Association Fees:HOA Telephone4: 480-831-0637
- Association Fees:PAD Fee YN2: N
- Association Fees:Cap ImprovementImpact Fee _percent_: $
- Association Fee Incl:Common Area Maint3: Yes
- Association Fees:Cap ImprovementImpact Fee 2 _percent_: $
Fee Information
- Association Fee Includes: Maintenance Grounds
Schools
- Elementary School: Washington Elementary School - Mesa
- High School: Dobson High School
- Junior High Dist: Mesa Unified District
- Middle Or Junior School: Rhodes Junior High School
Lot Info
- Land Lease: No
- Lot Size Sq Ft: 14257.0
- Parcel #: 134-26-149
- ResoLotSizeUnits: SquareFeet
Building Info
- Builder Name: Darios
Tax Info
- Tax Annual Amount: 1459.0
- Tax Book Number: 134.00
- Tax Lot: 129
- Tax Map Number: 26.00
Ownership History
Purchase Details
Home Financials for this Owner
Home Financials are based on the most recent Mortgage that was taken out on this home.Purchase Details
Home Financials for this Owner
Home Financials are based on the most recent Mortgage that was taken out on this home.Purchase Details
Purchase Details
Home Financials for this Owner
Home Financials are based on the most recent Mortgage that was taken out on this home.Purchase Details
Home Financials for this Owner
Home Financials are based on the most recent Mortgage that was taken out on this home.Similar Homes in Mesa, AZ
Home Values in the Area
Average Home Value in this Area
Purchase History
| Date | Type | Sale Price | Title Company |
|---|---|---|---|
| Warranty Deed | $270,000 | First American Title Ins Co | |
| Special Warranty Deed | -- | Servicelink | |
| Trustee Deed | $288,310 | First American Title | |
| Interfamily Deed Transfer | -- | Grand Canyon Title Agency In | |
| Warranty Deed | $123,000 | Security Title Agency |
Mortgage History
| Date | Status | Loan Amount | Loan Type |
|---|---|---|---|
| Open | $125,000 | Credit Line Revolving | |
| Open | $256,500 | New Conventional | |
| Previous Owner | $284,000 | New Conventional | |
| Previous Owner | $75,000 | Credit Line Revolving | |
| Previous Owner | $15,000 | Credit Line Revolving | |
| Previous Owner | $137,000 | Unknown | |
| Previous Owner | $116,850 | New Conventional |
Property History
| Date | Event | Price | Change | Sq Ft Price |
|---|---|---|---|---|
| 05/23/2013 05/23/13 | Sold | $270,000 | +1.9% | $112 / Sq Ft |
| 04/01/2013 04/01/13 | Pending | -- | -- | -- |
| 03/29/2013 03/29/13 | For Sale | $265,000 | +26.1% | $110 / Sq Ft |
| 02/20/2013 02/20/13 | Sold | $210,100 | +2.5% | $87 / Sq Ft |
| 02/11/2013 02/11/13 | Pending | -- | -- | -- |
| 01/14/2013 01/14/13 | Price Changed | $204,900 | -21.2% | $85 / Sq Ft |
| 12/12/2012 12/12/12 | For Sale | $259,900 | -- | $108 / Sq Ft |
Tax History Compared to Growth
Tax History
| Year | Tax Paid | Tax Assessment Tax Assessment Total Assessment is a certain percentage of the fair market value that is determined by local assessors to be the total taxable value of land and additions on the property. | Land | Improvement |
|---|---|---|---|---|
| 2025 | $2,050 | $24,703 | -- | -- |
| 2024 | $2,074 | $23,527 | -- | -- |
| 2023 | $2,074 | $45,830 | $9,160 | $36,670 |
| 2022 | $2,028 | $33,910 | $6,780 | $27,130 |
| 2021 | $2,084 | $31,570 | $6,310 | $25,260 |
| 2020 | $2,056 | $30,100 | $6,020 | $24,080 |
| 2019 | $1,905 | $27,950 | $5,590 | $22,360 |
| 2018 | $1,819 | $26,080 | $5,210 | $20,870 |
| 2017 | $1,761 | $25,030 | $5,000 | $20,030 |
| 2016 | $1,730 | $25,480 | $5,090 | $20,390 |
| 2015 | $1,633 | $22,930 | $4,580 | $18,350 |
Agents Affiliated with this Home
-
Nicole W. Hamming

Seller's Agent in 2013
Nicole W. Hamming
HomeSmart
(480) 363-0814
3 in this area
48 Total Sales
-
Brent Conley

Seller's Agent in 2013
Brent Conley
eXp Realty
(760) 473-5435
66 Total Sales
-
Rebecca Conley

Seller Co-Listing Agent in 2013
Rebecca Conley
eXp Realty
(858) 342-9953
52 Total Sales
-
Brent Porter
B
Buyer's Agent in 2013
Brent Porter
Inteam Realty, LLC
(480) 981-3200
35 Total Sales
Map
Source: Arizona Regional Multiple Listing Service (ARMLS)
MLS Number: 4912144
APN: 134-26-149
- 1715 S Cholla
- 1802 W Isleta Ave
- 1537 W Impala Ave
- 1718 S Longmore Unit 67
- 1718 S Longmore Unit 53
- 1718 S Longmore Unit 95
- 2146 W Isabella Ave Unit 112
- 2146 W Isabella Ave Unit 131
- 1914 S Brooks Cir
- 1645 W Baseline Rd Unit 2026
- 1645 W Baseline Rd Unit 2098
- 1645 W Baseline Rd Unit 2176
- 1645 W Baseline Rd Unit 2050
- 1521 W Jacinto Ave Unit 203
- 2040 S Longmore Unit 9
- 2040 S Longmore Unit 80
- 2121 S Pennington Unit 58
- 1804 S Standage Cir
- 1920 W Lindner Ave Unit 222
- 1920 W Lindner Ave Unit 108






