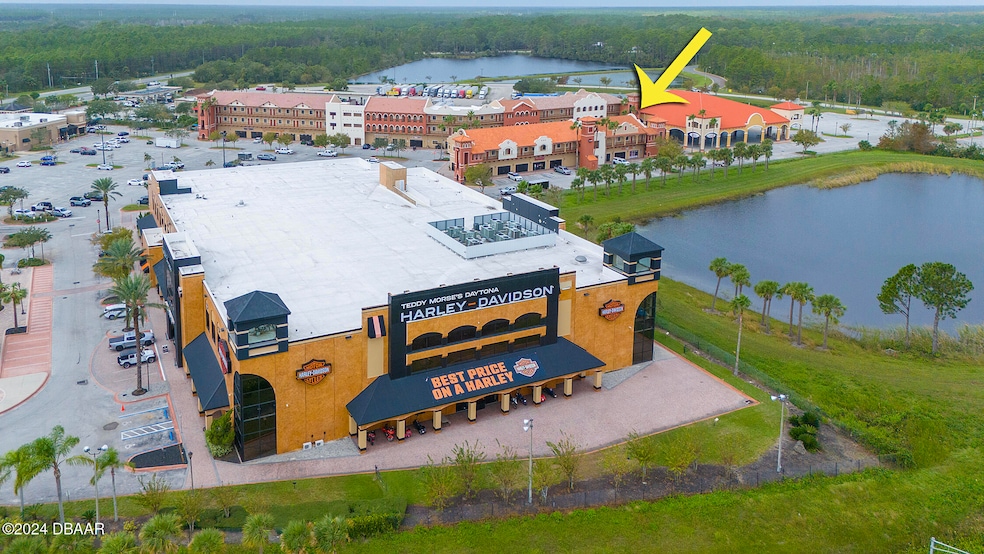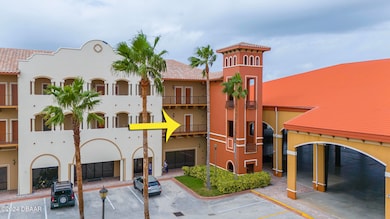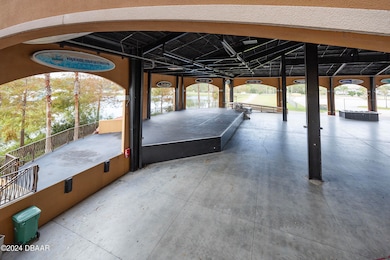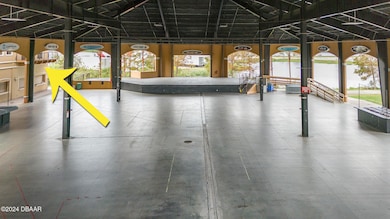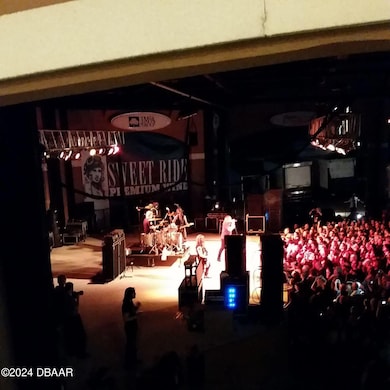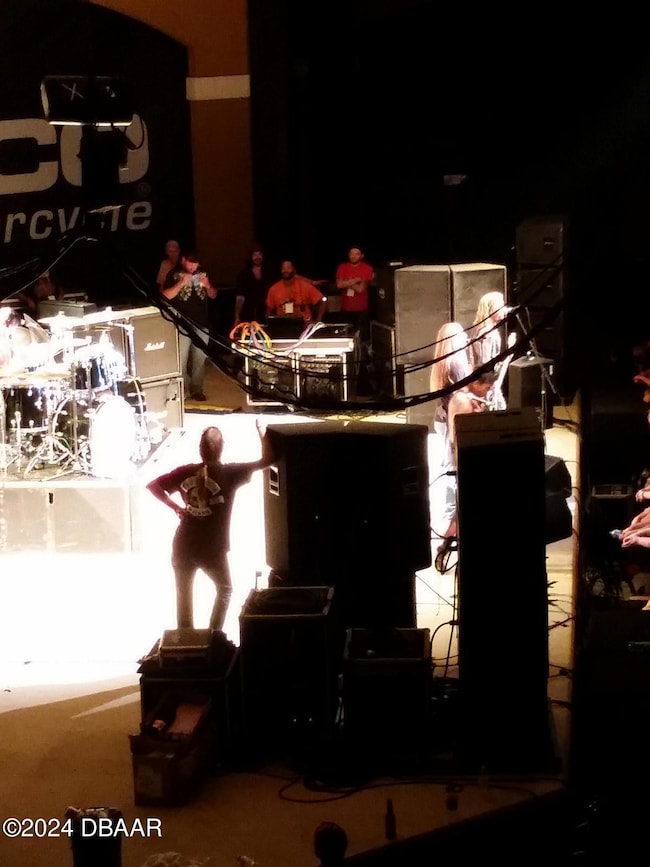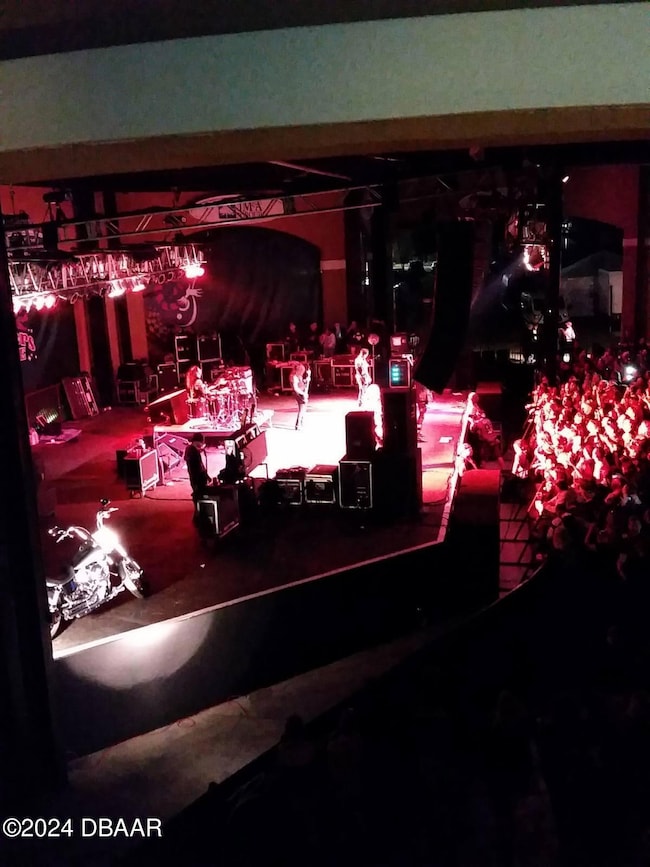1653 U S Route 1 Unit 201 Ormond Beach, FL 32174
Estimated payment $2,603/month
Highlights
- Heated Spa
- Furnished
- Balcony
- Sauna
- Elevator
- Eat-In Kitchen
About This Home
*The Ultimate Biker Lifestyle Condo - Where Harley Davidson Meets High-Octane Luxury*
Strap in, because this isn't just another condo—it's the only property of its kind at Destination Daytona, custom-designed by the Legend himself. Welcome to the Celebrity VIP Suite: your front-row seat to the heartbeat of the world's most famous biker rallies, concerts, and events.
Imagine stepping out onto your exclusive private balcony overlooking the main stage. Live concerts, Bike Week, Biketoberfest—you don't just attend; you own the best seat in the house. While the crowd looks up at the stage, they'll be looking up at you, living the dream.
Inside, every inch screams Harley-inspired craftsmanship and attitude. Enjoy a wide-open kitchen and bar built for entertaining, a Harley Davidson pool table ready for late-night rivalries, and a private hot tub to unwind after a day on the open road. Find custom details everywhere, including 8' crown molding, rich woodwork, leather wallpaper, LED mood lighting, and more.
This is a party paradise, a biker's clubhouse, and a celebrity hangout all rolled into one. Entertain your friends, welcome musicians, or even host VIPs who crave the energy only Destination Daytona delivers. And here's the kickerit's not just about living it up. This unique condo also offers serious rental potential. Let others rent the lifestyle when you're not in town.
Other updates include two brand-new HVAC units, a 50-gallon water heater, and a 200-amp electrical panel. Everything you need for peace of mind while you crank up the fun. Whether you're looking to be the envy of Bike Week, secure a collector's piece of Harley history, or cash in on the unmatched rental demand, this property is an unrepeatable opportunity!
Property Details
Home Type
- Condominium
Est. Annual Taxes
- $3,254
Year Built
- Built in 2007 | Remodeled
HOA Fees
- $619 Monthly HOA Fees
Parking
- Parking Lot
Interior Spaces
- 1,825 Sq Ft Home
- 1-Story Property
- Wet Bar
- Furnished
- Ceiling Fan
- Living Room
- Sauna
Kitchen
- Eat-In Kitchen
- Breakfast Bar
- Electric Cooktop
- Microwave
- Kitchen Island
Flooring
- Tile
- Vinyl
Bedrooms and Bathrooms
- 2 Bedrooms
- 2 Full Bathrooms
Laundry
- Laundry in unit
- Stacked Washer and Dryer
Eco-Friendly Details
- Non-Toxic Pest Control
Outdoor Features
- Heated Spa
- Balcony
Utilities
- Central Heating and Cooling System
- Community Sewer or Septic
- Internet Available
- Cable TV Available
Listing and Financial Details
- Assessor Parcel Number 3125-06-00-2010
Community Details
Overview
- Association fees include cable TV, insurance, internet, ground maintenance, maintenance structure, pest control, security, sewer, trash, water
- Destination Daytona Condo Subdivision
- On-Site Maintenance
Additional Features
- Elevator
- Security
- Resident Manager or Management On Site
Map
Property History
| Date | Event | Price | List to Sale | Price per Sq Ft |
|---|---|---|---|---|
| 09/24/2025 09/24/25 | For Sale | $329,900 | -- | $181 / Sq Ft |
Source: Daytona Beach Area Association of REALTORS®
MLS Number: 1218201
APN: 3125-06-00-2010
- 1653 N US Highway 1 Unit 201
- 16XX N Us-1
- 1635 N US Highway 1 Unit 224
- 1701 U S Route 1 Unit 328
- 1116 Bradford Park Dr
- 1120 Bradford Park Dr
- 1124 Bradford Park Dr
- 1135 Bradford Park Dr
- 1131 Bradford Park Dr
- 1139 Bradford Park Dr
- 1129 Bradford Park Dr
- 1133 Bradford Park Dr
- 1137 Bradford Park Dr
- 1114 Bradford Park Dr
- Zircon Plan at Ridgehaven - Reserve Series
- Corsica Plan at Ridgehaven - Signature Series
- Onyx Plan at Ridgehaven - Reserve Series
- Coral Plan at Ridgehaven - Reserve Series
- Emilia Plan at Ridgehaven - Signature Series
- Jade Plan at Ridgehaven - Reserve Series
- 1653 U S 1 Unit 211
- 1122 Bradford Park Dr
- 6 Bella Vita Way
- 1615 Houmas St
- 1279 Royal Pointe Ln
- 716 Aldenham Ln
- 1234 Crown Pointe Ln
- 1237 Sunningdale Ln
- 1207 Hampstead Ln
- 1312 Hansberry Ln
- 4 Windwillow Ln
- 120 Ormond Grande Blvd
- 1028 Kilkenny Ln
- 68 E Grande Rd
- 54 Longridge Ln
- 1033 Hampstead Ln
- 196 Gamble Ave
- 3341 Glenshane Way
- 706 Cobblestone Dr
- 665 Elk River Dr
Ask me questions while you tour the home.
