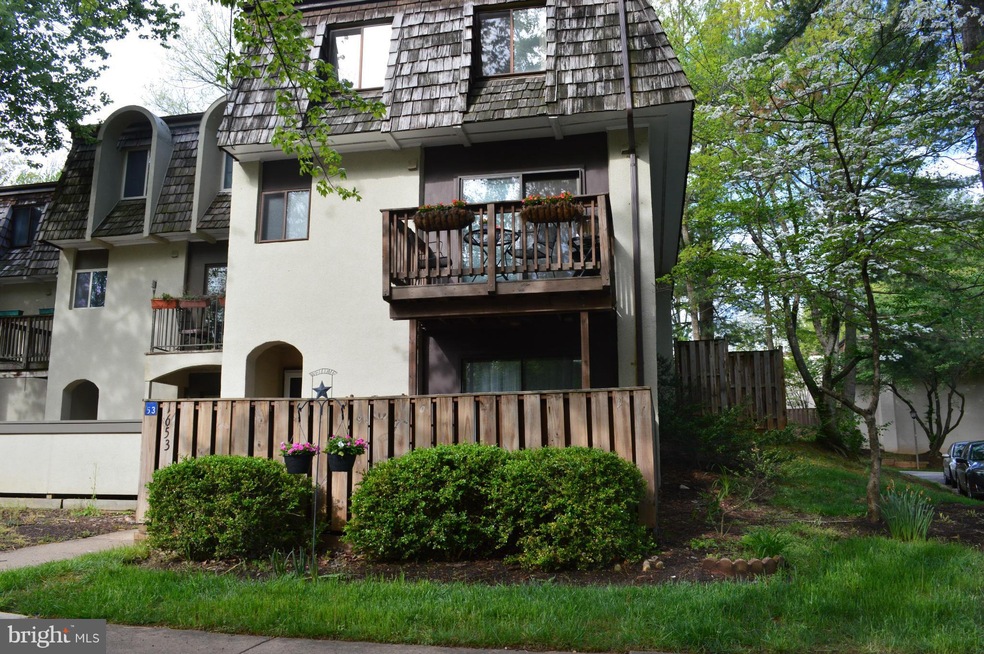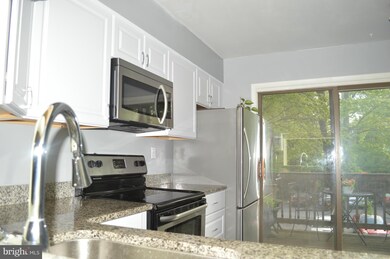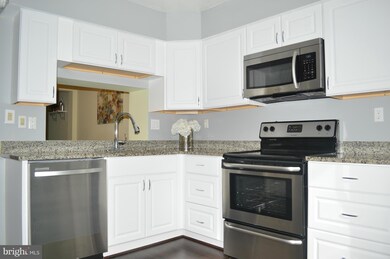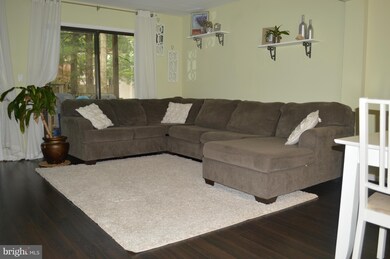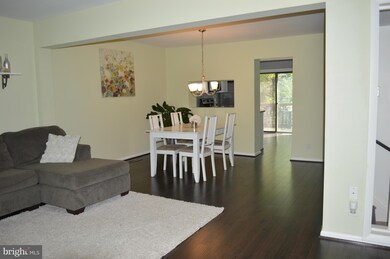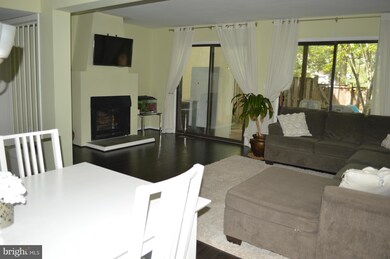
1653 Valencia Way Reston, VA 20190
Tall Oaks/Uplands NeighborhoodHighlights
- Traditional Architecture
- 1 Fireplace
- Living Room
- Langston Hughes Middle School Rated A-
- Breakfast Area or Nook
- Community Playground
About This Home
As of June 2017STUNNING END UNIT TOWNHOUSE IN NORTH RESTON! Walking distance to silver line metro and only minutes from Reston Town center. Plenty of updates. * Renovated kitchen with SS appliances * New flooring *. 4 Bedrooms with over 2000 total sqft! Tot lot and plenty of trails. Enjoy the best of what Reston has to offer.
Last Agent to Sell the Property
Jason Stubblefield
Keller Williams Realty Listed on: 04/24/2017
Last Buyer's Agent
Jason Stubblefield
Keller Williams Realty Listed on: 04/24/2017
Townhouse Details
Home Type
- Townhome
Est. Annual Taxes
- $4,742
Year Built
- Built in 1972
Lot Details
- 2,178 Sq Ft Lot
- 1 Common Wall
HOA Fees
- $112 Monthly HOA Fees
Home Design
- Traditional Architecture
- Stucco
Interior Spaces
- Property has 3 Levels
- 1 Fireplace
- Living Room
Kitchen
- Kitchenette
- Breakfast Area or Nook
- Stove
- Microwave
- Dishwasher
Bedrooms and Bathrooms
- 4 Bedrooms
- En-Suite Primary Bedroom
- 3.5 Bathrooms
Laundry
- Dryer
- Washer
Finished Basement
- Walk-Out Basement
- Basement Fills Entire Space Under The House
- Front Basement Entry
- Basement with some natural light
Parking
- Parking Space Number Location: 1653
- On-Street Parking
- 2 Assigned Parking Spaces
Accessible Home Design
- More Than Two Accessible Exits
Schools
- Forest Edge Elementary School
- Hughes Middle School
- South Lakes High School
Utilities
- Forced Air Heating and Cooling System
- Heat Pump System
- Electric Water Heater
Listing and Financial Details
- Tax Lot 73
- Assessor Parcel Number 18-1-5-1-73
Community Details
Overview
- Association fees include common area maintenance, electricity, lawn care front, lawn maintenance
- $58 Other Monthly Fees
- Villas De Espana Community
- Reston Subdivision
Recreation
- Community Playground
Ownership History
Purchase Details
Home Financials for this Owner
Home Financials are based on the most recent Mortgage that was taken out on this home.Purchase Details
Home Financials for this Owner
Home Financials are based on the most recent Mortgage that was taken out on this home.Purchase Details
Home Financials for this Owner
Home Financials are based on the most recent Mortgage that was taken out on this home.Purchase Details
Home Financials for this Owner
Home Financials are based on the most recent Mortgage that was taken out on this home.Similar Homes in Reston, VA
Home Values in the Area
Average Home Value in this Area
Purchase History
| Date | Type | Sale Price | Title Company |
|---|---|---|---|
| Deed | $419,000 | None Available | |
| Warranty Deed | $345,000 | Republic Title Inc | |
| Warranty Deed | $395,000 | -- | |
| Warranty Deed | $365,000 | -- |
Mortgage History
| Date | Status | Loan Amount | Loan Type |
|---|---|---|---|
| Open | $392,000 | New Conventional | |
| Closed | $406,430 | New Conventional | |
| Previous Owner | $327,750 | New Conventional | |
| Previous Owner | $301,100 | New Conventional | |
| Previous Owner | $316,000 | New Conventional | |
| Previous Owner | $292,000 | New Conventional |
Property History
| Date | Event | Price | Change | Sq Ft Price |
|---|---|---|---|---|
| 06/20/2017 06/20/17 | Sold | $419,000 | 0.0% | $277 / Sq Ft |
| 05/17/2017 05/17/17 | Pending | -- | -- | -- |
| 04/24/2017 04/24/17 | For Sale | $419,000 | +21.4% | $277 / Sq Ft |
| 11/30/2015 11/30/15 | Sold | $345,000 | +1.3% | $228 / Sq Ft |
| 11/02/2015 11/02/15 | Pending | -- | -- | -- |
| 10/20/2015 10/20/15 | Price Changed | $340,500 | -2.7% | $225 / Sq Ft |
| 10/14/2015 10/14/15 | For Sale | $349,900 | 0.0% | $231 / Sq Ft |
| 10/05/2015 10/05/15 | Pending | -- | -- | -- |
| 09/16/2015 09/16/15 | Price Changed | $349,900 | -1.4% | $231 / Sq Ft |
| 09/08/2015 09/08/15 | Price Changed | $355,000 | -2.7% | $235 / Sq Ft |
| 08/21/2015 08/21/15 | Price Changed | $365,000 | -2.7% | $241 / Sq Ft |
| 07/06/2015 07/06/15 | Price Changed | $375,000 | -1.3% | $248 / Sq Ft |
| 06/22/2015 06/22/15 | Price Changed | $379,900 | -3.8% | $251 / Sq Ft |
| 06/01/2015 06/01/15 | For Sale | $395,000 | -- | $261 / Sq Ft |
Tax History Compared to Growth
Tax History
| Year | Tax Paid | Tax Assessment Tax Assessment Total Assessment is a certain percentage of the fair market value that is determined by local assessors to be the total taxable value of land and additions on the property. | Land | Improvement |
|---|---|---|---|---|
| 2024 | $5,692 | $472,160 | $125,000 | $347,160 |
| 2023 | $5,680 | $483,240 | $125,000 | $358,240 |
| 2022 | $5,687 | $477,710 | $125,000 | $352,710 |
| 2021 | $5,471 | $448,290 | $115,000 | $333,290 |
| 2020 | $5,055 | $410,770 | $105,000 | $305,770 |
| 2019 | $4,981 | $404,770 | $105,000 | $299,770 |
| 2018 | $4,655 | $404,770 | $105,000 | $299,770 |
| 2017 | $4,784 | $396,040 | $105,000 | $291,040 |
| 2016 | $4,742 | $393,390 | $105,000 | $288,390 |
| 2015 | $4,270 | $367,170 | $105,000 | $262,170 |
| 2014 | $4,261 | $367,170 | $105,000 | $262,170 |
Agents Affiliated with this Home
-
J
Seller's Agent in 2017
Jason Stubblefield
Keller Williams Realty
-
Julia Foard-Lynch

Seller's Agent in 2015
Julia Foard-Lynch
Samson Properties
(540) 270-4274
659 Total Sales
-
Debbie Dogrul

Buyer's Agent in 2015
Debbie Dogrul
EXP Realty, LLC
(703) 783-5685
1 in this area
572 Total Sales
Map
Source: Bright MLS
MLS Number: 1001792169
APN: 0181-05010073
- 1675 Bandit Loop Unit 201B
- 1675 Bandit Loop Unit 103B
- 1675 Bandit Loop Unit 202B
- 1645 Parkcrest Cir Unit 200
- 1643 Parkcrest Cir Unit 7C/101
- 1663 Parkcrest Cir Unit 5/B301
- 11205 Wedge Dr
- 1526 Park Glen Ct
- 1635 Bentana Way
- 11221 S Shore Rd
- 11260 Chestnut Grove Square Unit 338
- 11212 Chestnut Grove Square Unit 313
- 1605 Greenbriar Ct
- 11559 Links Dr
- 11408 Links Dr
- 11579 Links Dr
- 1592 Moorings Dr Unit 22
- 11478 Links Dr
- 1536 Northgate Square Unit 21
- 1536 Northgate Square Unit 22A
