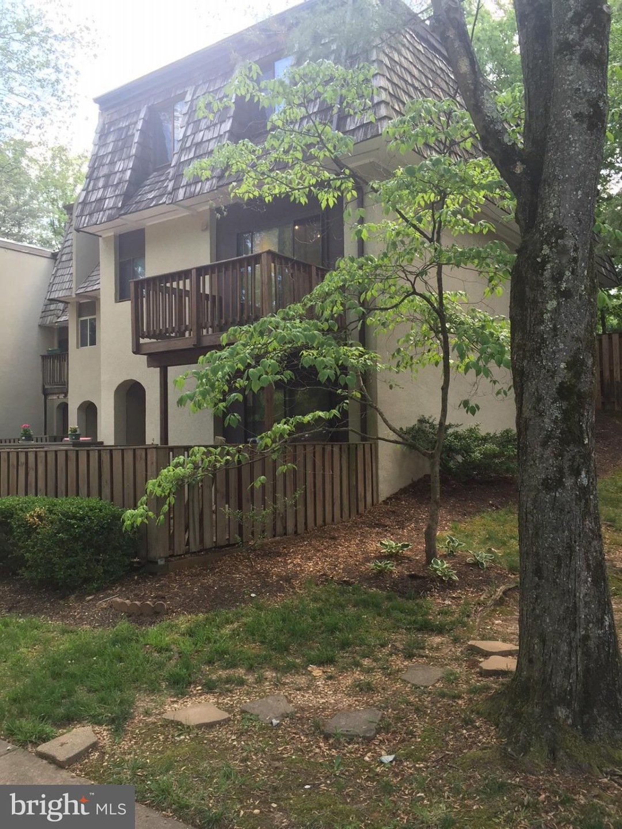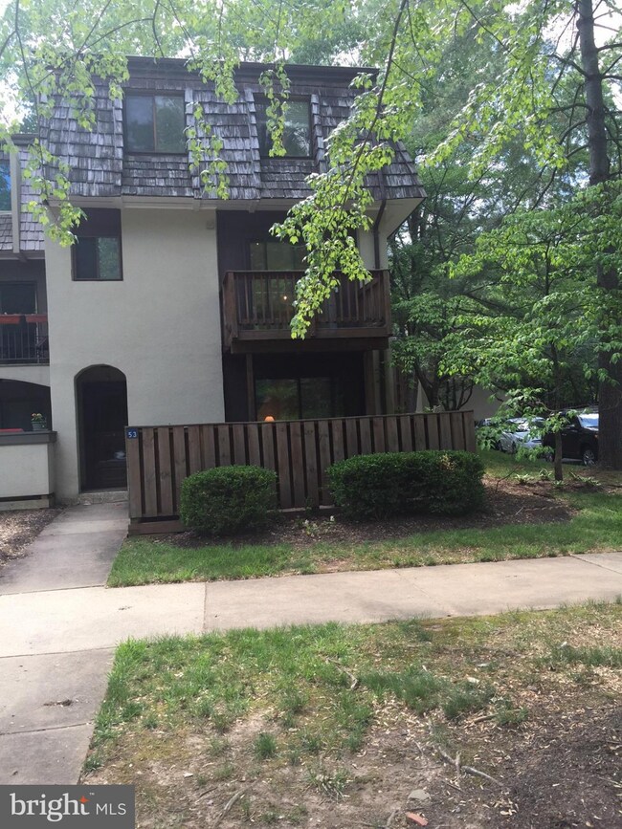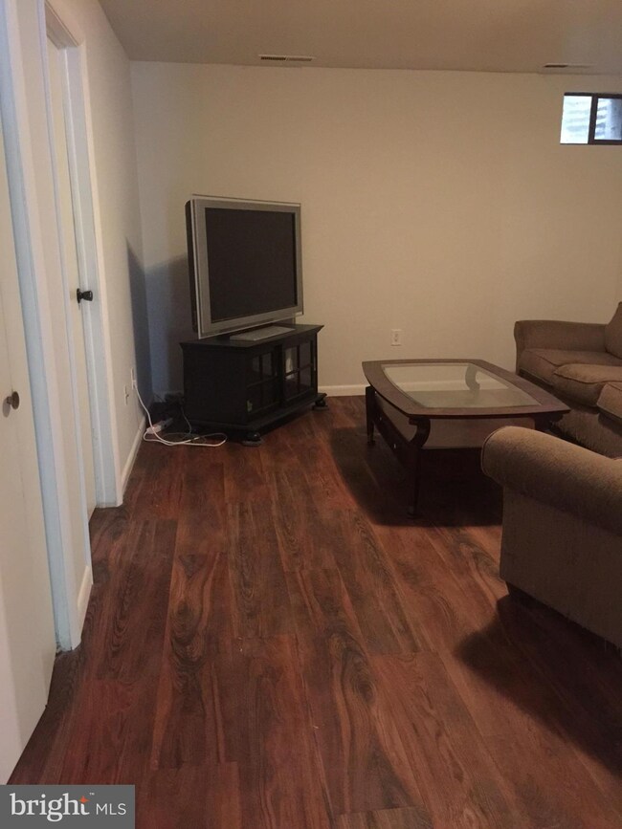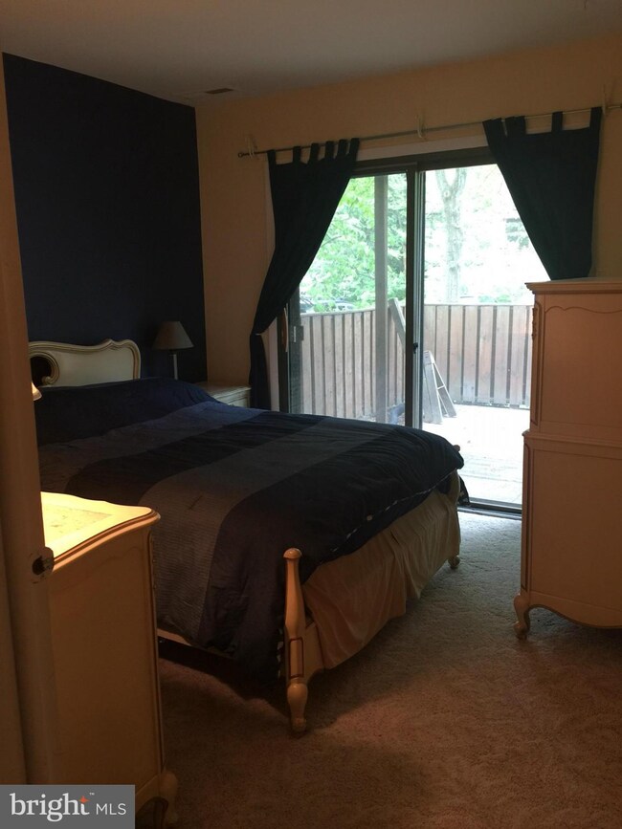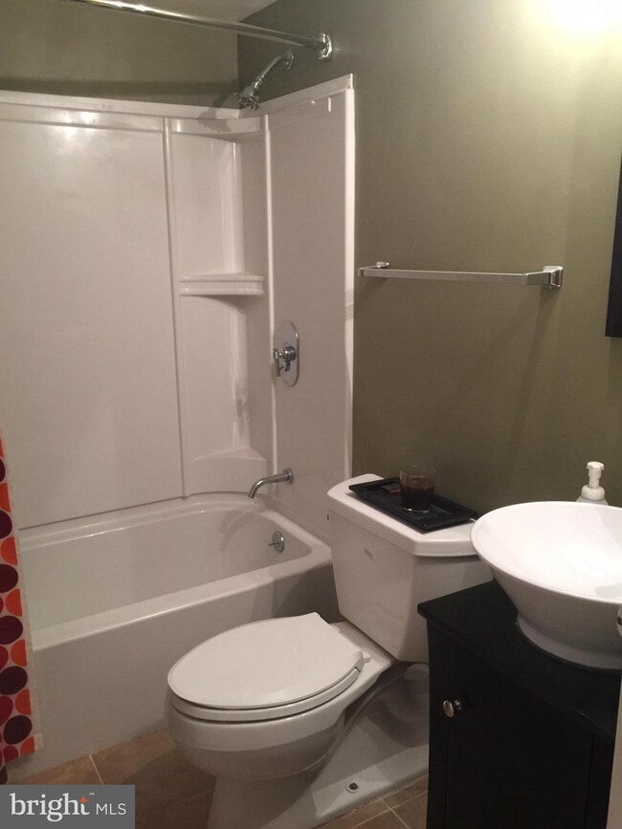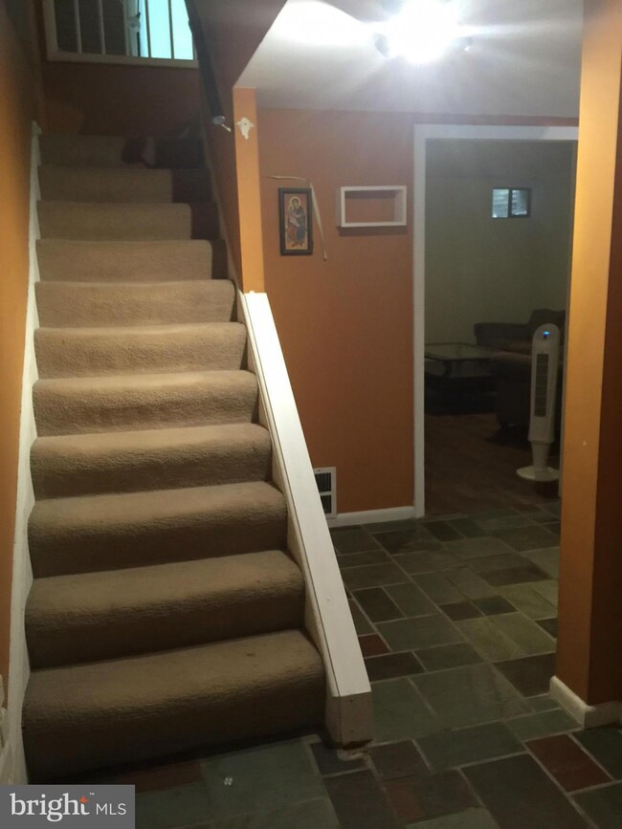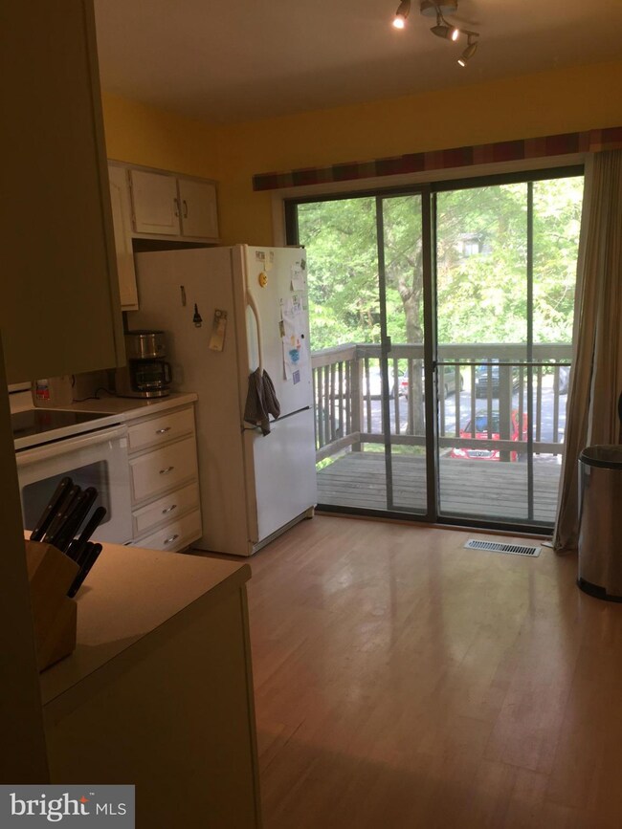
1653 Valencia Way Reston, VA 20190
Tall Oaks/Uplands NeighborhoodHighlights
- Traditional Floor Plan
- Main Floor Bedroom
- 1 Fireplace
- Langston Hughes Middle School Rated A-
- Spanish Architecture
- Eat-In Kitchen
About This Home
As of June 2017MOTIVATED SELLER!! Seller offering HMS Home Warranty 4 BR 3.5 BA, 1 mile to Wiehle-Reston E. Metro. End unit, fenced back yard. Balcony off of kitchen and MBR. This lovely property is tucked into a wooded community, cozy but oh so commuter friendly! Full BR & BA in basement, along with den/rec room, new laminate flooring in basement. Priced for you to make your own custom updates.
Last Agent to Sell the Property
Samson Properties License #WVS230302945 Listed on: 06/01/2015

Townhouse Details
Home Type
- Townhome
Est. Annual Taxes
- $4,261
Year Built
- Built in 1972
Lot Details
- 2,178 Sq Ft Lot
- 1 Common Wall
HOA Fees
- $112 Monthly HOA Fees
Home Design
- Spanish Architecture
- Stucco
Interior Spaces
- Property has 3 Levels
- Traditional Floor Plan
- 1 Fireplace
- Screen For Fireplace
- Window Treatments
- Combination Dining and Living Room
Kitchen
- Eat-In Kitchen
- Gas Oven or Range
- Microwave
- Dishwasher
- Disposal
Bedrooms and Bathrooms
- 4 Bedrooms
- Main Floor Bedroom
- En-Suite Bathroom
- 3.5 Bathrooms
Laundry
- Dryer
- Washer
Finished Basement
- Front Basement Entry
- Basement with some natural light
Parking
- On-Site Parking for Sale
- Parking Space Conveys
- 2 Assigned Parking Spaces
Schools
- Forest Edge Elementary School
- Hughes Middle School
- South Lakes High School
Utilities
- Cooling Available
- Heat Pump System
- Vented Exhaust Fan
- Electric Water Heater
Listing and Financial Details
- Tax Lot 73
- Assessor Parcel Number 18-1-5-1-73
Community Details
Overview
- Association fees include trash, snow removal, reserve funds, insurance, management
- Reston Subdivision
Recreation
- Community Playground
Ownership History
Purchase Details
Home Financials for this Owner
Home Financials are based on the most recent Mortgage that was taken out on this home.Purchase Details
Home Financials for this Owner
Home Financials are based on the most recent Mortgage that was taken out on this home.Purchase Details
Home Financials for this Owner
Home Financials are based on the most recent Mortgage that was taken out on this home.Purchase Details
Home Financials for this Owner
Home Financials are based on the most recent Mortgage that was taken out on this home.Similar Home in the area
Home Values in the Area
Average Home Value in this Area
Purchase History
| Date | Type | Sale Price | Title Company |
|---|---|---|---|
| Deed | $419,000 | None Available | |
| Warranty Deed | $345,000 | Republic Title Inc | |
| Warranty Deed | $395,000 | -- | |
| Warranty Deed | $365,000 | -- |
Mortgage History
| Date | Status | Loan Amount | Loan Type |
|---|---|---|---|
| Open | $392,000 | New Conventional | |
| Closed | $406,430 | New Conventional | |
| Previous Owner | $327,750 | New Conventional | |
| Previous Owner | $301,100 | New Conventional | |
| Previous Owner | $316,000 | New Conventional | |
| Previous Owner | $292,000 | New Conventional |
Property History
| Date | Event | Price | Change | Sq Ft Price |
|---|---|---|---|---|
| 06/20/2017 06/20/17 | Sold | $419,000 | 0.0% | $277 / Sq Ft |
| 05/17/2017 05/17/17 | Pending | -- | -- | -- |
| 04/24/2017 04/24/17 | For Sale | $419,000 | +21.4% | $277 / Sq Ft |
| 11/30/2015 11/30/15 | Sold | $345,000 | +1.3% | $228 / Sq Ft |
| 11/02/2015 11/02/15 | Pending | -- | -- | -- |
| 10/20/2015 10/20/15 | Price Changed | $340,500 | -2.7% | $225 / Sq Ft |
| 10/14/2015 10/14/15 | For Sale | $349,900 | 0.0% | $231 / Sq Ft |
| 10/05/2015 10/05/15 | Pending | -- | -- | -- |
| 09/16/2015 09/16/15 | Price Changed | $349,900 | -1.4% | $231 / Sq Ft |
| 09/08/2015 09/08/15 | Price Changed | $355,000 | -2.7% | $235 / Sq Ft |
| 08/21/2015 08/21/15 | Price Changed | $365,000 | -2.7% | $241 / Sq Ft |
| 07/06/2015 07/06/15 | Price Changed | $375,000 | -1.3% | $248 / Sq Ft |
| 06/22/2015 06/22/15 | Price Changed | $379,900 | -3.8% | $251 / Sq Ft |
| 06/01/2015 06/01/15 | For Sale | $395,000 | -- | $261 / Sq Ft |
Tax History Compared to Growth
Tax History
| Year | Tax Paid | Tax Assessment Tax Assessment Total Assessment is a certain percentage of the fair market value that is determined by local assessors to be the total taxable value of land and additions on the property. | Land | Improvement |
|---|---|---|---|---|
| 2024 | $5,692 | $472,160 | $125,000 | $347,160 |
| 2023 | $5,680 | $483,240 | $125,000 | $358,240 |
| 2022 | $5,687 | $477,710 | $125,000 | $352,710 |
| 2021 | $5,471 | $448,290 | $115,000 | $333,290 |
| 2020 | $5,055 | $410,770 | $105,000 | $305,770 |
| 2019 | $4,981 | $404,770 | $105,000 | $299,770 |
| 2018 | $4,655 | $404,770 | $105,000 | $299,770 |
| 2017 | $4,784 | $396,040 | $105,000 | $291,040 |
| 2016 | $4,742 | $393,390 | $105,000 | $288,390 |
| 2015 | $4,270 | $367,170 | $105,000 | $262,170 |
| 2014 | $4,261 | $367,170 | $105,000 | $262,170 |
Agents Affiliated with this Home
-
J
Seller's Agent in 2017
Jason Stubblefield
Keller Williams Realty
-

Seller's Agent in 2015
Julia Foard-Lynch
Samson Properties
(540) 270-4274
611 Total Sales
-

Buyer's Agent in 2015
Debbie Dogrul
EXP Realty, LLC
(703) 783-5685
1 in this area
607 Total Sales
Map
Source: Bright MLS
MLS Number: 1003706301
APN: 0181-05010073
- 1501 Scandia Cir
- 1633 Parkcrest Cir Unit 100
- 1645 Parkcrest Cir Unit 7D/200
- 1643 Parkcrest Cir Unit 7C/101
- 1669 Bandit Loop Unit 101A
- 1669 Bandit Loop Unit 107A
- 1675 Bandit Loop Unit 103B
- 1675 Bandit Loop Unit 202B
- 1646 Parkcrest Cir Unit 1D/200
- 1665 Parkcrest Cir Unit 301
- 11221 S Shore Rd
- 11260 Chestnut Grove Square Unit 338
- 11224 Chestnut Grove Square Unit 228
- 11204 Chestnut Grove Square Unit 206
- 11212 Chestnut Grove Square Unit 313
- 11216 Chestnut Grove Square Unit 10
- 1540 Northgate Square Unit 1540-12C
- 11559 Links Dr
- 11515 Links Dr
- 1536 Northgate Square Unit 21
