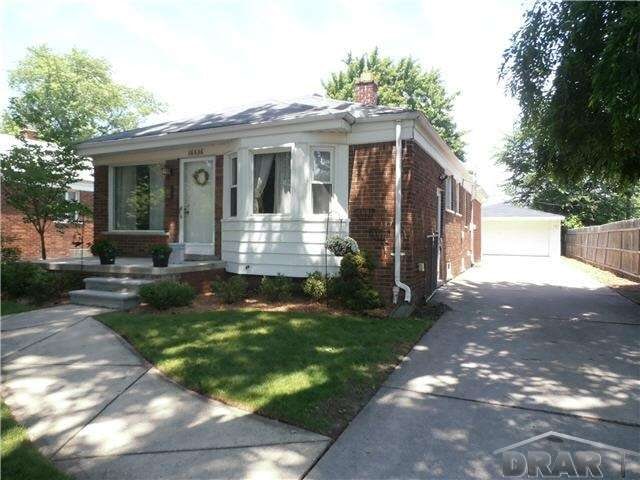
16536 Philomene Blvd Allen Park, MI 48101
Estimated Value: $226,703 - $283,000
Highlights
- Deck
- Cathedral Ceiling
- Fenced Yard
- Ranch Style House
- Wood Flooring
- 2-minute walk to Garfield Ave Community Park
About This Home
As of October 2014NICE A.P. LOCATION-WALK TO PARKS & LOCAL SHOPPING/RESTURANTS! UPDATED NEAT & CLEAN, SPACIOUS 1215 SQ. FT. CUSTOM BUILT W/A FANTASTIC MASTER BR. ADDIDITON W/CATHEDRAL CEILINGS, 2 SKYLIGHTS, REC. LTS, B.I BAY WINDOW & PRIVATE MASTER BATH W/A SKYLIGHT, VAULTED CEIL & W.I SHOWER, 3 BR, (1 BR IS A WALK-THRU W/ CLOSET TO MASTER BR) 2 MAIN LEVEL BATHS BRICK RANCH W/A NICELY FIN. BSMNT. W/A FAM. RM. AREA W/DRYWALL WALLS, REC LTS, BERBER CARPET&A CORNER BRICK DECORATIVE F.P(COULD ADD VENTLESS GAS LOGS TO GIVE YOU
Last Agent to Sell the Property
Harry Cassidy
REAL ESTATE UNLIMITED, INC. License #MCAR-6502130337 Listed on: 06/30/2014
Last Buyer's Agent
. Non Mls Member
NON MLS Member License #MISPE
Home Details
Home Type
- Single Family
Est. Annual Taxes
- $2,686
Year Built
- Built in 1949
Lot Details
- 6,534 Sq Ft Lot
- Lot Dimensions are 50x129
- Fenced Yard
Home Design
- Ranch Style House
- Brick Exterior Construction
- Vinyl Trim
Interior Spaces
- 1,215 Sq Ft Home
- Cathedral Ceiling
- Window Treatments
- Bay Window
- Living Room
- Finished Basement
- Block Basement Construction
- Laundry on lower level
Kitchen
- Oven or Range
- Dishwasher
- Disposal
Flooring
- Wood
- Ceramic Tile
Bedrooms and Bathrooms
- 3 Bedrooms
- Walk-In Closet
- 2 Full Bathrooms
Parking
- 2.5 Car Detached Garage
- Garage Door Opener
Outdoor Features
- Deck
- Patio
- Porch
Utilities
- Forced Air Heating and Cooling System
- Humidifier
- Heating System Uses Natural Gas
- Gas Water Heater
- Internet Available
Community Details
- Arno Gardens Sub Subdivision
Listing and Financial Details
- Assessor Parcel Number 30.024.02.0266.002
Ownership History
Purchase Details
Home Financials for this Owner
Home Financials are based on the most recent Mortgage that was taken out on this home.Similar Homes in the area
Home Values in the Area
Average Home Value in this Area
Purchase History
| Date | Buyer | Sale Price | Title Company |
|---|---|---|---|
| Whitcraft Laurie J | $102,000 | Mta |
Mortgage History
| Date | Status | Borrower | Loan Amount |
|---|---|---|---|
| Open | Whitcraft Laurie J | $66,000 | |
| Closed | Whitcraft Laurie J | $80,000 | |
| Previous Owner | Moore Derek T | $10,500 |
Property History
| Date | Event | Price | Change | Sq Ft Price |
|---|---|---|---|---|
| 10/15/2014 10/15/14 | Sold | $102,000 | -14.9% | $84 / Sq Ft |
| 09/10/2014 09/10/14 | Pending | -- | -- | -- |
| 06/30/2014 06/30/14 | For Sale | $119,900 | -- | $99 / Sq Ft |
Tax History Compared to Growth
Tax History
| Year | Tax Paid | Tax Assessment Tax Assessment Total Assessment is a certain percentage of the fair market value that is determined by local assessors to be the total taxable value of land and additions on the property. | Land | Improvement |
|---|---|---|---|---|
| 2024 | $2,686 | $99,400 | $0 | $0 |
| 2023 | $2,567 | $91,800 | $0 | $0 |
| 2022 | $3,074 | $81,000 | $0 | $0 |
| 2021 | $2,990 | $74,500 | $0 | $0 |
| 2020 | $2,953 | $65,500 | $0 | $0 |
| 2019 | $2,932 | $61,700 | $0 | $0 |
| 2018 | $2,305 | $53,100 | $0 | $0 |
| 2017 | $1,128 | $52,500 | $0 | $0 |
| 2016 | $2,865 | $49,000 | $0 | $0 |
| 2015 | $4,520 | $45,200 | $0 | $0 |
| 2013 | $4,010 | $43,500 | $0 | $0 |
| 2012 | $3,355 | $42,000 | $13,200 | $28,800 |
Agents Affiliated with this Home
-

Seller's Agent in 2014
Harry Cassidy
REAL ESTATE UNLIMITED, INC.
(313) 927-0704
95 in this area
309 Total Sales
-
.
Buyer's Agent in 2014
. Non Mls Member
NON MLS Member
Map
Source: Michigan Multiple Listing Service
MLS Number: 31200572
APN: 30-024-02-0266-002
- 6625 Norwood Ave
- 6572 Larme Ave
- 7150 Shenandoah Ave
- 7252 Luana Ave
- 15937 Meyer Ave
- 15944 Meyer Ave
- 15945 Horger Ave
- 16162 Angelique Ave
- 15593 Thomas Ave
- 15535 Markese Ave
- 15407 Harrison Ave
- 6568 Balfour Ave
- 19027 Philomene Blvd
- 7687 Cortland Ave
- 6615 Buckingham Ave
- 15266 Regina Ave
- 7804 Cortland Ave
- 15720 Jonas Ave
- 15253 Dasher Ave
- 15836 Anne Ave
- 16536 Philomene Blvd
- 16546 Philomene Blvd
- 16516 Philomene Blvd
- 6653 Gahona Ave Unit Bldg-Unit
- 6653 Gahona Ave
- 16510 Philomene Blvd
- 6643 Gahona Ave
- 16504 Philomene Blvd
- 6635 Gahona Ave
- 16529 Philomene Blvd
- 16541 Philomene Blvd
- 16519 Philomene Blvd
- 6620 King Ave
- 16549 Philomene Blvd
- 6629 Gahona Ave
- 16614 Philomene Blvd
- 16505 Philomene Blvd
- 6652 Gahona Ave
- 6612 King Ave
- 16607 Philomene Blvd
