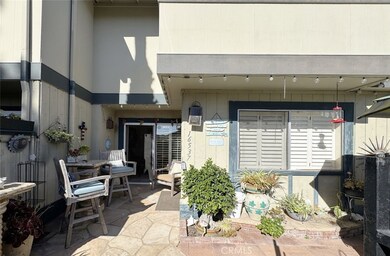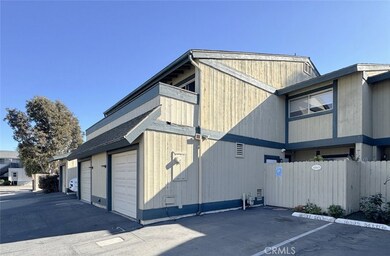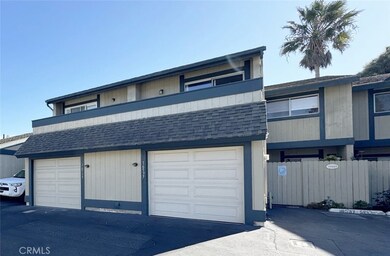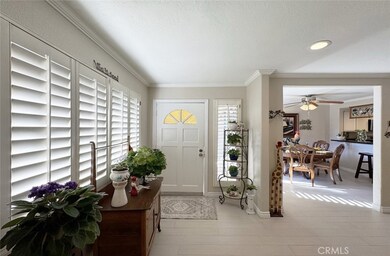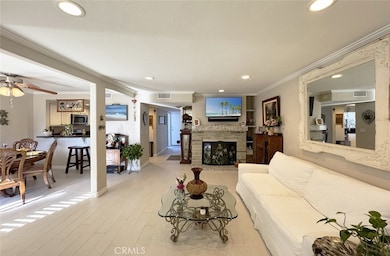
16537 Sell Cir Unit 10 Huntington Beach, CA 92649
Highlights
- Heated Pool
- Deck
- Park or Greenbelt View
- Harbour View Elementary School Rated A-
- Contemporary Architecture
- Granite Countertops
About This Home
As of March 2025Nestled in the heart of Huntington Beach’s vibrant coastal community, this 3-bedroom, 2.5-bathroom townhouse offers 1,590 square feet of modern comfort and style. With a one-car garage and an additional assigned parking spot just outside your door, convenience is at your fingertips. The well-designed kitchen features modern appliances and ample counter space, making meal preparation a breeze, while the adjacent dining area is perfect for family meals. Upstairs, the spacious master suite offers an en-suite bathroom and generous closet space, while two additional bedrooms provide comfort and privacy. Step outside to your private patio and enjoy the ocean breeze, perfect for morning coffee or dining al fresco. The community amenities include a pool and spa, ideal for relaxing under the California sun. Located just moments from Huntington Harbor, Bolsa Chica Beach, and Sunset Beach, this home offers endless outdoor recreation opportunities. You’ll also be within walking distance of dining, shopping, and services, including Trader Joe’s, AoSA Coffee Shop, and Sealegs at the Beach. This peaceful and friendly neighborhood offers a strong sense of community, making it easy to meet neighbors by the pool or enjoy the boat parade. Experience the best of coastal living!
Last Agent to Sell the Property
1% Listing Broker Brokerage Phone: 714-342-2552 License #01239069 Listed on: 01/20/2025
Property Details
Home Type
- Condominium
Est. Annual Taxes
- $8,467
Year Built
- Built in 1977 | Remodeled
Lot Details
- Two or More Common Walls
HOA Fees
- $528 Monthly HOA Fees
Parking
- 1 Car Attached Garage
- 1 Open Parking Space
- Parking Available
- Single Garage Door
- Parking Lot
Property Views
- Park or Greenbelt
- Neighborhood
Home Design
- Contemporary Architecture
- Turnkey
Interior Spaces
- 1,531 Sq Ft Home
- 2-Story Property
- Crown Molding
- Ceiling Fan
- Recessed Lighting
- Gas Fireplace
- Shutters
- Blinds
- Living Room with Fireplace
- Formal Dining Room
Kitchen
- Breakfast Bar
- Gas Oven
- Gas Cooktop
- Microwave
- Dishwasher
- Granite Countertops
Bedrooms and Bathrooms
- 3 Bedrooms
- All Upper Level Bedrooms
- Walk-In Closet
- Remodeled Bathroom
- Bathtub with Shower
- Walk-in Shower
Laundry
- Laundry Room
- Laundry in Garage
Pool
- Heated Pool
- Spa
Outdoor Features
- Deck
- Patio
- Exterior Lighting
Utilities
- Forced Air Heating and Cooling System
- Natural Gas Connected
- Tankless Water Heater
- Cable TV Available
Listing and Financial Details
- Tax Lot 1
- Tax Tract Number 9468
- Assessor Parcel Number 93515010
- $374 per year additional tax assessments
Community Details
Overview
- 40 Units
- Harbour Pines Association, Phone Number (714) 745-0353
- Dynamic Property Management HOA
- Harbor Pines Subdivision
Recreation
- Community Pool
- Community Spa
Ownership History
Purchase Details
Home Financials for this Owner
Home Financials are based on the most recent Mortgage that was taken out on this home.Purchase Details
Home Financials for this Owner
Home Financials are based on the most recent Mortgage that was taken out on this home.Purchase Details
Purchase Details
Home Financials for this Owner
Home Financials are based on the most recent Mortgage that was taken out on this home.Similar Homes in Huntington Beach, CA
Home Values in the Area
Average Home Value in this Area
Purchase History
| Date | Type | Sale Price | Title Company |
|---|---|---|---|
| Grant Deed | $847,000 | Wfg National Title | |
| Interfamily Deed Transfer | -- | North American Title Company | |
| Interfamily Deed Transfer | -- | None Available | |
| Grant Deed | $545,000 | Commonwealth Title |
Mortgage History
| Date | Status | Loan Amount | Loan Type |
|---|---|---|---|
| Open | $294,000 | New Conventional | |
| Previous Owner | $397,000 | New Conventional | |
| Previous Owner | $381,500 | Adjustable Rate Mortgage/ARM | |
| Previous Owner | $369,000 | Unknown | |
| Previous Owner | $345,000 | Negative Amortization | |
| Previous Owner | $202,654 | Credit Line Revolving | |
| Previous Owner | $100,000 | Credit Line Revolving | |
| Previous Owner | $60,000 | Credit Line Revolving | |
| Previous Owner | $30,000 | Credit Line Revolving | |
| Previous Owner | $255,000 | Unknown | |
| Previous Owner | $63,000 | Stand Alone Second |
Property History
| Date | Event | Price | Change | Sq Ft Price |
|---|---|---|---|---|
| 03/03/2025 03/03/25 | Sold | $847,000 | +6.0% | $553 / Sq Ft |
| 01/20/2025 01/20/25 | For Sale | $799,000 | -- | $522 / Sq Ft |
Tax History Compared to Growth
Tax History
| Year | Tax Paid | Tax Assessment Tax Assessment Total Assessment is a certain percentage of the fair market value that is determined by local assessors to be the total taxable value of land and additions on the property. | Land | Improvement |
|---|---|---|---|---|
| 2024 | $8,467 | $744,782 | $586,338 | $158,444 |
| 2023 | $6,709 | $586,847 | $453,660 | $133,187 |
| 2022 | $6,609 | $575,341 | $444,765 | $130,576 |
| 2021 | $6,487 | $564,060 | $436,044 | $128,016 |
| 2020 | $6,478 | $564,060 | $436,044 | $128,016 |
| 2019 | $6,365 | $553,000 | $427,494 | $125,506 |
| 2018 | $6,548 | $572,000 | $446,494 | $125,506 |
| 2017 | $6,042 | $523,000 | $397,494 | $125,506 |
| 2016 | $5,965 | $523,000 | $397,494 | $125,506 |
| 2015 | $5,443 | $475,000 | $349,494 | $125,506 |
| 2014 | $4,297 | $369,000 | $243,494 | $125,506 |
Agents Affiliated with this Home
-
Jerry Del Mauro

Seller's Agent in 2025
Jerry Del Mauro
1% Listing Broker
(714) 342-2552
80 Total Sales
-
Chanelle Clark
C
Buyer's Agent in 2025
Chanelle Clark
Keller Williams Coastal Prop.
(562) 961-1400
38 Total Sales
Map
Source: California Regional Multiple Listing Service (CRMLS)
MLS Number: OC25014170
APN: 935-150-10
- 16642 Algonquin St
- 16387 De Anza Cir Unit 60
- 4698 Heil Ave Unit 23C
- 16681 Sims Ln
- 16408 Vista Roma Cir Unit 116
- 4731 Arena Cir Unit Ci112
- 16542 Blackbeard Ln Unit 102
- 16542 Blackbeard Ln Unit 303
- 16512 Blackbeard Ln Unit 102
- 16532 Harbour Ln
- 4852 Cabana Dr Unit 202
- 4666 Pinecrest Cir
- 16422 Harbour Ln Unit 17
- 16222 Monterey Ln Unit 107
- 16222 Monterey Ln Unit 237
- 16222 Monterey Ln Unit 367
- 16222 Monterey Ln Unit 85
- 16222 Monterey Ln Unit 328
- 16222 Monterey Ln Unit 24
- 16222 Monterey Ln Unit 376

