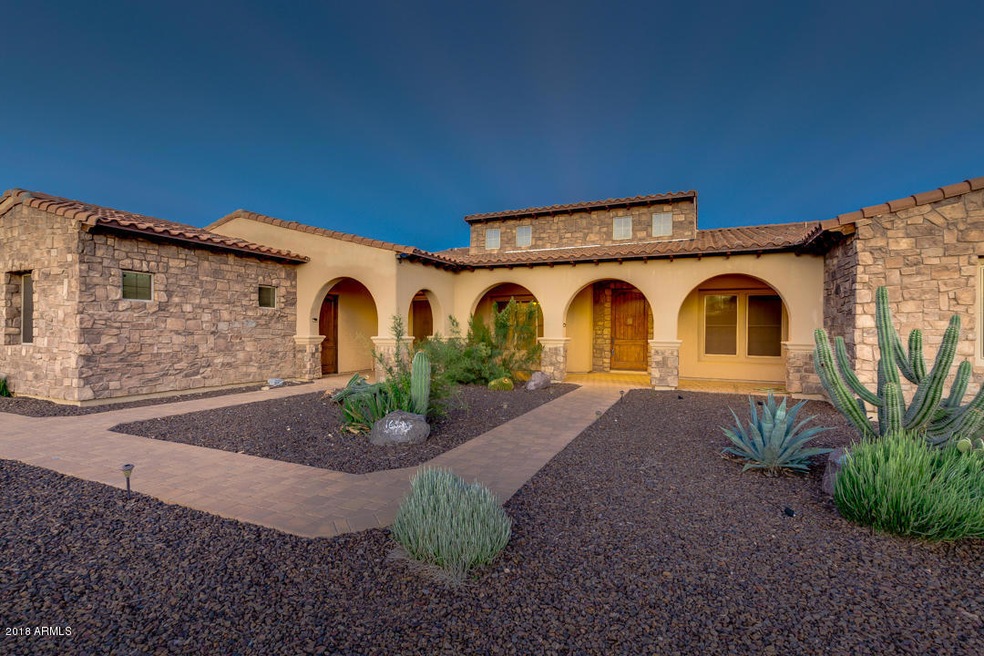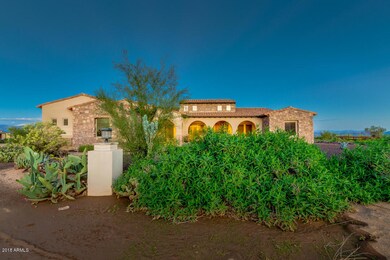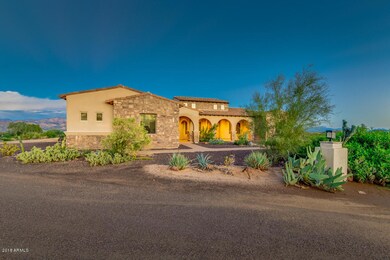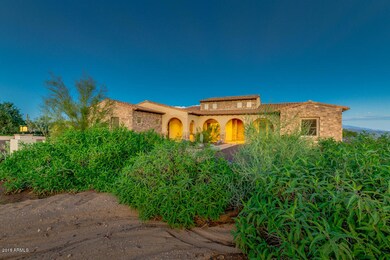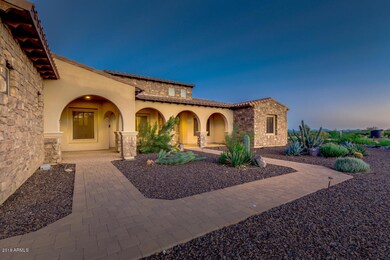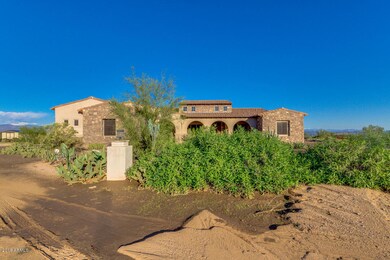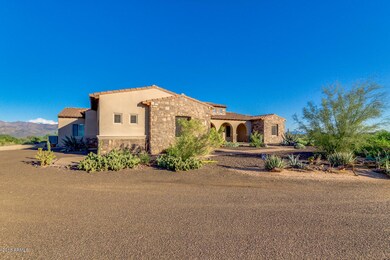
16538 E Horned Owl Trail Scottsdale, AZ 85262
Estimated Value: $987,000 - $1,142,000
Highlights
- Corral
- Mountain View
- Wood Flooring
- Sonoran Trails Middle School Rated A-
- Living Room with Fireplace
- Santa Barbara Architecture
About This Home
As of December 2019One of a kind horse property! This spectacular 5 bed/4.5 bath home features desert landscaping throughout, 4 car garage, exquisite curb appeal, and front paver porch. Prepare to be blown away! Split floor plan with living & dining rooms, wood plank flooring, fireplace, wet bar, arched hallways, stone accents, and office with private entry. Gourmet kitchen showcases SS appliances, granite counters & backsplash, cabinets with crown molding, and island. Huge master suite has backyard exit, lavish bath with slate in counters, tub & shower, and a walk-in closet with bountiful space. Stunning backyard with large covered patio, exterior fireplace, seating areas, and spiral staircase to a nice deck that allows stunning mountain views! Words cannot describe the majesty it offers! Must see!
Last Agent to Sell the Property
My Home Group Real Estate License #SA658145000 Listed on: 10/26/2018

Last Buyer's Agent
My Home Group Real Estate License #SA658145000 Listed on: 10/26/2018

Home Details
Home Type
- Single Family
Est. Annual Taxes
- $2,294
Year Built
- Built in 2008
Lot Details
- 1 Acre Lot
- Desert faces the front and back of the property
Parking
- 4 Car Direct Access Garage
- Garage ceiling height seven feet or more
- Garage Door Opener
Home Design
- Santa Barbara Architecture
- Wood Frame Construction
- Tile Roof
- Stone Exterior Construction
- Stucco
Interior Spaces
- 3,936 Sq Ft Home
- 1-Story Property
- Ceiling height of 9 feet or more
- Ceiling Fan
- Gas Fireplace
- Double Pane Windows
- Living Room with Fireplace
- 2 Fireplaces
- Mountain Views
- Security System Leased
Kitchen
- Eat-In Kitchen
- Breakfast Bar
- Built-In Microwave
- Dishwasher
- Kitchen Island
- Granite Countertops
Flooring
- Wood
- Carpet
- Stone
Bedrooms and Bathrooms
- 5 Bedrooms
- Walk-In Closet
- Primary Bathroom is a Full Bathroom
- 4.5 Bathrooms
- Dual Vanity Sinks in Primary Bathroom
- Bathtub With Separate Shower Stall
Laundry
- Laundry in unit
- Dryer
Outdoor Features
- Balcony
- Patio
- Outdoor Fireplace
Schools
- Horseshoe Trails Elementary School
- Sonoran Trails Middle School
- Cactus Shadows High School
Utilities
- Refrigerated Cooling System
- Zoned Heating
- Hauled Water
- Water Softener
- Septic Tank
- High Speed Internet
- Cable TV Available
Additional Features
- No Interior Steps
- Corral
Listing and Financial Details
- Tax Lot 3
- Assessor Parcel Number 219-37-018-D
Community Details
Overview
- No Home Owners Association
- Metes And Bounds Subdivision, Custom Floorplan
Recreation
- Bike Trail
Ownership History
Purchase Details
Home Financials for this Owner
Home Financials are based on the most recent Mortgage that was taken out on this home.Purchase Details
Home Financials for this Owner
Home Financials are based on the most recent Mortgage that was taken out on this home.Purchase Details
Home Financials for this Owner
Home Financials are based on the most recent Mortgage that was taken out on this home.Purchase Details
Home Financials for this Owner
Home Financials are based on the most recent Mortgage that was taken out on this home.Purchase Details
Home Financials for this Owner
Home Financials are based on the most recent Mortgage that was taken out on this home.Purchase Details
Purchase Details
Home Financials for this Owner
Home Financials are based on the most recent Mortgage that was taken out on this home.Purchase Details
Home Financials for this Owner
Home Financials are based on the most recent Mortgage that was taken out on this home.Purchase Details
Home Financials for this Owner
Home Financials are based on the most recent Mortgage that was taken out on this home.Similar Homes in Scottsdale, AZ
Home Values in the Area
Average Home Value in this Area
Purchase History
| Date | Buyer | Sale Price | Title Company |
|---|---|---|---|
| Flynn John J | $595,000 | Jetclosing Inc | |
| Calabro Sebastiano | $630,000 | First Arizona Title Agency | |
| Getting Dwight | -- | Fidelity Natl Title Agency I | |
| Getting Dwight | -- | Fidelity Natl Title Agency I | |
| Getting Dwight | -- | Fidelity Natl Title Ins Co | |
| Getting Dwight | -- | Fidelity Natl Title Ins Co | |
| Getting Dwight | -- | None Available | |
| Getting Dwight | $360,000 | First American Title Ins Co | |
| Pnc Mortgage | $340,000 | None Available | |
| Lockwood Shawn | $215,000 | Capital Title Agency Inc |
Mortgage History
| Date | Status | Borrower | Loan Amount |
|---|---|---|---|
| Open | Flynn John Joseph | $592,757 | |
| Closed | Flynn John J | $579,190 | |
| Previous Owner | Calabro Sebastiano | $504,000 | |
| Previous Owner | Getting Dwight | $348,000 | |
| Previous Owner | Getting Dwight | $345,500 | |
| Previous Owner | Getting Dwight | $340,000 | |
| Previous Owner | Getting Dwight | $342,000 | |
| Previous Owner | Lockwood Shawn T | $916,000 | |
| Previous Owner | Lockwood Shawn | $161,250 |
Property History
| Date | Event | Price | Change | Sq Ft Price |
|---|---|---|---|---|
| 12/18/2019 12/18/19 | Sold | $595,000 | -0.8% | $151 / Sq Ft |
| 12/03/2019 12/03/19 | Price Changed | $600,000 | 0.0% | $152 / Sq Ft |
| 11/17/2019 11/17/19 | Pending | -- | -- | -- |
| 11/01/2019 11/01/19 | For Sale | $600,000 | 0.0% | $152 / Sq Ft |
| 07/18/2019 07/18/19 | Price Changed | $600,000 | -4.3% | $152 / Sq Ft |
| 06/03/2019 06/03/19 | Price Changed | $627,000 | -3.5% | $159 / Sq Ft |
| 12/06/2018 12/06/18 | Price Changed | $650,000 | -3.7% | $165 / Sq Ft |
| 10/26/2018 10/26/18 | For Sale | $675,000 | +7.1% | $171 / Sq Ft |
| 07/21/2015 07/21/15 | Sold | $630,000 | -6.7% | $160 / Sq Ft |
| 06/20/2015 06/20/15 | Pending | -- | -- | -- |
| 03/29/2015 03/29/15 | Price Changed | $675,000 | -2.5% | $171 / Sq Ft |
| 02/18/2015 02/18/15 | For Sale | $692,000 | -- | $176 / Sq Ft |
Tax History Compared to Growth
Tax History
| Year | Tax Paid | Tax Assessment Tax Assessment Total Assessment is a certain percentage of the fair market value that is determined by local assessors to be the total taxable value of land and additions on the property. | Land | Improvement |
|---|---|---|---|---|
| 2025 | $1,631 | $53,072 | -- | -- |
| 2024 | $1,921 | $50,545 | -- | -- |
| 2023 | $1,921 | $67,510 | $13,500 | $54,010 |
| 2022 | $1,881 | $52,220 | $10,440 | $41,780 |
| 2021 | $2,112 | $51,360 | $10,270 | $41,090 |
| 2020 | $2,082 | $47,600 | $9,520 | $38,080 |
| 2019 | $2,374 | $45,580 | $9,110 | $36,470 |
| 2018 | $2,294 | $45,820 | $9,160 | $36,660 |
| 2017 | $2,220 | $44,200 | $8,840 | $35,360 |
| 2016 | $2,212 | $43,100 | $8,620 | $34,480 |
| 2015 | $1,763 | $39,130 | $7,820 | $31,310 |
Agents Affiliated with this Home
-
Chance Casey

Seller's Agent in 2019
Chance Casey
My Home Group
(702) 885-9048
70 Total Sales
-
Joe Pascale

Seller's Agent in 2015
Joe Pascale
Real Broker
(602) 339-2250
35 Total Sales
-

Buyer's Agent in 2015
Andy Doehrmann
America's All In One Real Estate Services, Inc.
(480) 540-1369
Map
Source: Arizona Regional Multiple Listing Service (ARMLS)
MLS Number: 5838697
APN: 219-37-018D
- 295XX N 166th St
- 16626 E Morning Vista Ln Unit D
- 174th E Dixileta Dr
- 17001 E Dixileta Dr
- 300XX N 166th St
- 268xx N 164th St
- 3001X N 164th St
- 29113 N 164th St
- 27600 N 164th St
- 16800 N 168th St
- 0 N 168th St Unit 6811228
- 0 N 168th St Unit 6794205
- 164xx E Morning Vista Dr
- 164xx E Morning Vista Dr
- 293XX N 170th St
- 29015 N 168th St
- 30120 N 163rd Place
- 28839 N 165th Place Unit 5
- 0 E Via Dona Rd Unit FG 6758213
- 16810 E Roy Rogers Rd
- 16538 E Horned Owl Trail
- 16606 E Horned Owl Trail
- 16606 E Horned Owl Trail Unit 2
- 29524 N 166th St
- 16618 E Horned Owl Trail
- 16543 E Dixileta Dr
- 166xx E Horned Owl Trail Unit 4
- 16525 E Dixileta Dr
- 300 N 166th St
- 300 N 166th St
- 295XX N 166th St
- 166xx E Dixileta Dr
- 166xx E Dixileta Dr
- 166xx E Dixileta Dr
- 166xx E Dixileta Dr
- 166xx E Dixileta Dr
- 166xx E Dixileta Dr
- 166xx E Dixileta Dr
- 16617 E Dixileta Dr
- 16632 E Horned Owl Trail Unit 2
