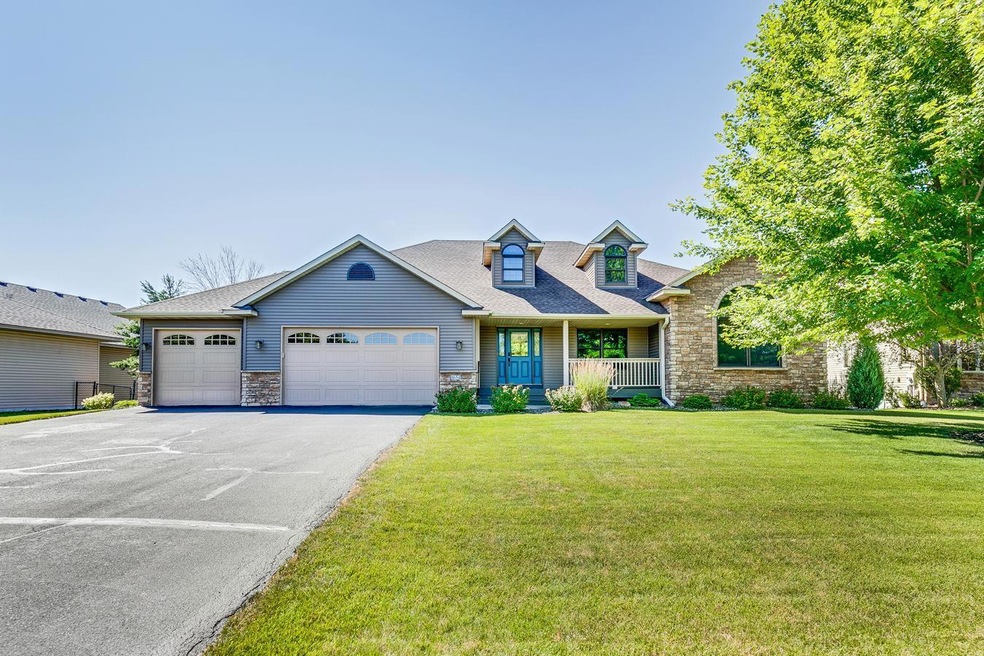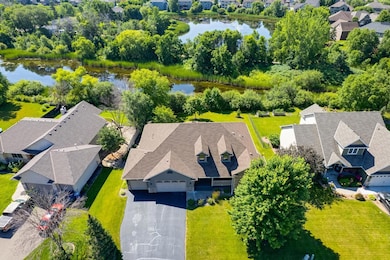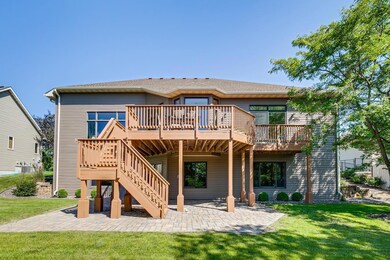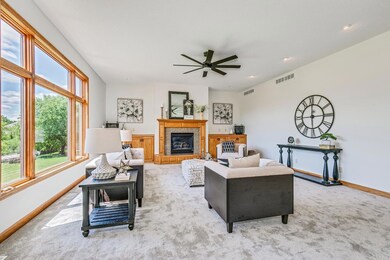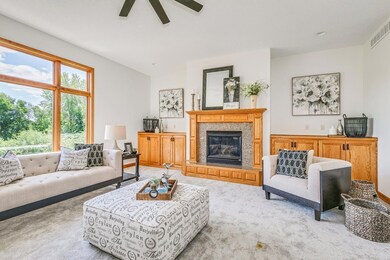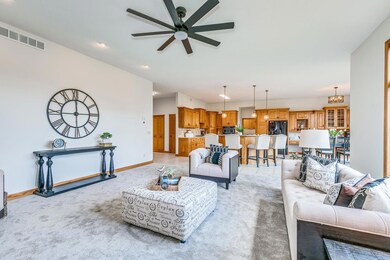
Highlights
- Deck
- No HOA
- Porch
- Centerville Elementary School Rated A-
- Home Office
- 3 Car Attached Garage
About This Home
As of September 2024Discover serenity and space in this expansive rambler nestled in the tranquil Hunters Crossing community. Step inside to find a seamless layout designed for effortless living, with all essentials conveniently situated on one level. The heart of the home is the airy great room, perfect for gatherings and relaxation. The large kitchen boasts ample cabinetry and a central island with a breakfast bar, complemented by updated appliances, including a wall oven/convection microwave and a five-burner Jenn-Air stove. An abundance of natural light fills the home, thanks to numerous Anderson windows and soaring ceilings.This meticulously maintained residence features 2 bedrooms, 3 bathrooms, and a dedicated office on the main floor. The primary suite offers a retreat-like experience with direct access to the deck, a spa-inspired bathroom featuring a dual vanity, separate tub and shower, and a generously sized closet. The second bedroom includes a walk-through full bathroom. The spacious office has wood floors and vaulted ceilings.. Additional main floor features include a laundry room and a large foyer.Descend to the lower level to find a spacious walk-out family room, an additional bedroom, and a 3/4 bath. A vast unfinished area presents boundless potential for customization—perfect for creating extra bedrooms, a fitness area, or even a home theater to suit your lifestyle.Recent updates include fresh paint, new carpeting throughout, and updated lighting fixtures on the upper level. Outside, enjoy the meticulously landscaped yard, complete with a sizable deck overlooking a serene wetland area, and a large patio prepped for hot tub installation.Enhanced by a welcoming front porch and a large, heated 3-car garage with a floor drain, this home also features upgraded HVAC and a tankless water heater for modern comfort and efficiency. This ideal location is near the Rice Creek Chain of Lakes trail system, within walking distance to downtown Centerville, and offers quick access to I-35E. Discover your new haven in this beautifully appointed residence today.
Last Agent to Sell the Property
Coldwell Banker Realty Brokerage Phone: 651-503-8549 Listed on: 07/23/2024

Home Details
Home Type
- Single Family
Est. Annual Taxes
- $7,143
Year Built
- Built in 2002
Lot Details
- 0.63 Acre Lot
- Lot Dimensions are 54x298x97x332
- Partially Fenced Property
- Wood Fence
- Chain Link Fence
Parking
- 3 Car Attached Garage
- Heated Garage
- Insulated Garage
- Garage Door Opener
Home Design
- Unfinished Walls
Interior Spaces
- 1-Story Property
- Family Room
- Living Room with Fireplace
- Combination Kitchen and Dining Room
- Home Office
- Utility Room
- Utility Room Floor Drain
Kitchen
- Built-In Oven
- Cooktop
- Microwave
- Dishwasher
- Disposal
Bedrooms and Bathrooms
- 3 Bedrooms
- 4 Full Bathrooms
Laundry
- Dryer
- Washer
Partially Finished Basement
- Walk-Out Basement
- Basement Fills Entire Space Under The House
- Sump Pump
- Drain
Eco-Friendly Details
- Electronic Air Cleaner
- Air Exchanger
Outdoor Features
- Deck
- Patio
- Porch
Utilities
- Forced Air Heating and Cooling System
- Humidifier
- 200+ Amp Service
Community Details
- No Home Owners Association
- Hunters Crossing Subdivision
Listing and Financial Details
- Assessor Parcel Number 233122330034
Ownership History
Purchase Details
Home Financials for this Owner
Home Financials are based on the most recent Mortgage that was taken out on this home.Purchase Details
Home Financials for this Owner
Home Financials are based on the most recent Mortgage that was taken out on this home.Purchase Details
Home Financials for this Owner
Home Financials are based on the most recent Mortgage that was taken out on this home.Purchase Details
Purchase Details
Similar Homes in Hugo, MN
Home Values in the Area
Average Home Value in this Area
Purchase History
| Date | Type | Sale Price | Title Company |
|---|---|---|---|
| Deed | $655,750 | -- | |
| Warranty Deed | $310,000 | Titlesmart Inc | |
| Warranty Deed | $402,787 | Home Title | |
| Warranty Deed | $379,000 | -- | |
| Warranty Deed | $84,900 | -- |
Mortgage History
| Date | Status | Loan Amount | Loan Type |
|---|---|---|---|
| Open | $458,275 | New Conventional | |
| Previous Owner | $311,000 | New Conventional | |
| Previous Owner | $382,850 | New Conventional | |
| Previous Owner | $138,769 | New Conventional | |
| Previous Owner | $192,279 | Credit Line Revolving | |
| Closed | -- | No Value Available |
Property History
| Date | Event | Price | Change | Sq Ft Price |
|---|---|---|---|---|
| 09/09/2024 09/09/24 | Sold | $655,750 | +0.9% | $204 / Sq Ft |
| 08/18/2024 08/18/24 | Pending | -- | -- | -- |
| 07/25/2024 07/25/24 | For Sale | $650,000 | +61.3% | $202 / Sq Ft |
| 06/25/2013 06/25/13 | Sold | $403,000 | -2.9% | $126 / Sq Ft |
| 05/22/2013 05/22/13 | Pending | -- | -- | -- |
| 02/27/2013 02/27/13 | For Sale | $415,000 | -- | $130 / Sq Ft |
Tax History Compared to Growth
Tax History
| Year | Tax Paid | Tax Assessment Tax Assessment Total Assessment is a certain percentage of the fair market value that is determined by local assessors to be the total taxable value of land and additions on the property. | Land | Improvement |
|---|---|---|---|---|
| 2025 | $7,582 | $615,300 | $134,100 | $481,200 |
| 2024 | $7,582 | $599,000 | $141,100 | $457,900 |
| 2023 | $6,924 | $596,700 | $119,100 | $477,600 |
| 2022 | $6,865 | $570,900 | $102,300 | $468,600 |
| 2021 | $6,937 | $483,200 | $76,900 | $406,300 |
| 2020 | $7,094 | $476,800 | $91,900 | $384,900 |
| 2019 | $6,855 | $464,000 | $89,600 | $374,400 |
| 2018 | $6,295 | $418,900 | $0 | $0 |
| 2017 | $5,763 | $401,100 | $0 | $0 |
| 2016 | $6,115 | $356,000 | $0 | $0 |
| 2015 | -- | $356,000 | $81,000 | $275,000 |
| 2014 | -- | $310,900 | $74,900 | $236,000 |
Agents Affiliated with this Home
-
B
Seller's Agent in 2024
Betsy Rewald
Coldwell Banker Burnet
-
R
Buyer's Agent in 2024
Renee Miller
Keller Williams Classic Realty
-
T
Seller's Agent in 2013
Todd Stenvig
RE/MAX
-
J
Buyer's Agent in 2013
James Kalitowski
RE/MAX
Map
Source: NorthstarMLS
MLS Number: 6570409
APN: 23-31-22-33-0034
- 1681 Hunters Trail
- 6831 Centerville Rd
- 6961 Meadow Ct
- 1833 Partridge Place
- 1749 Heritage St
- 1469 Sherman Lake Rd
- 6631 Sherman Lake Rd
- 6913 Sumac Ct
- 1401 Pheasant Hills Dr
- 7239 Main St
- 7230 Clear Ridge
- 1988 Norma Way
- 6664 Heritage Ave
- 7197 Brian Dr
- 6469 Pheasant Hills Dr
- 1989 Birch St
- 2002 Willow Cir
- 1962 72 1 2 St
- 1976 72 1 2 St
- 7333 Peltier Cir
