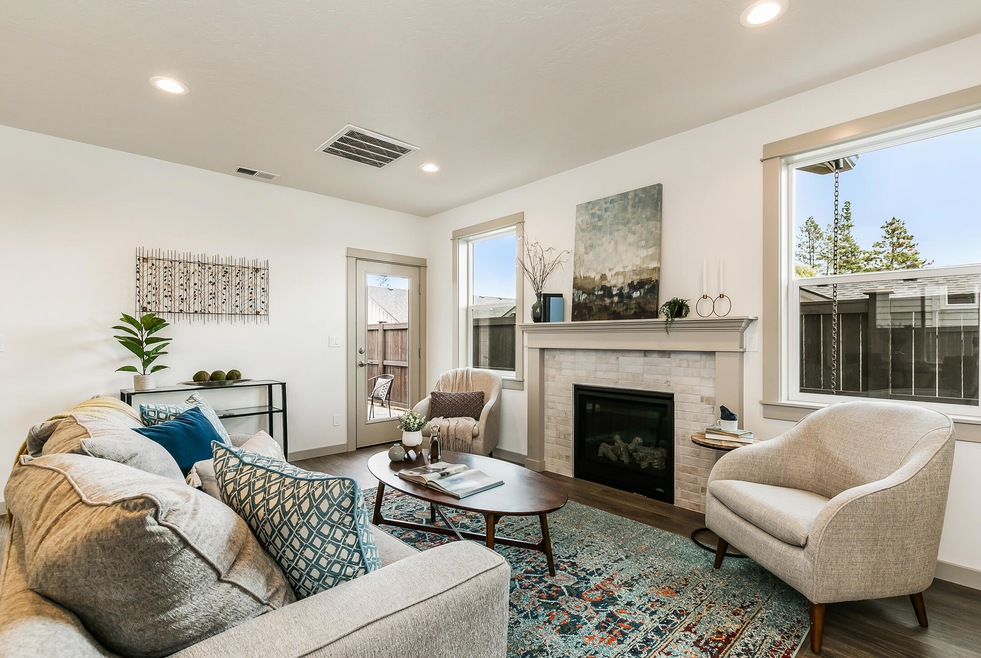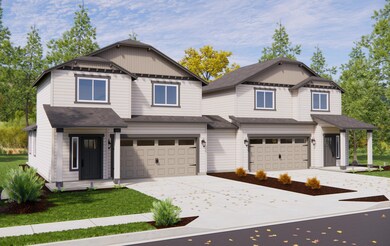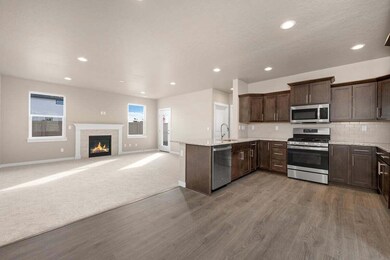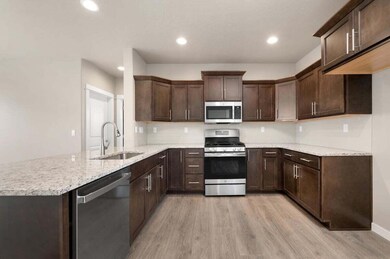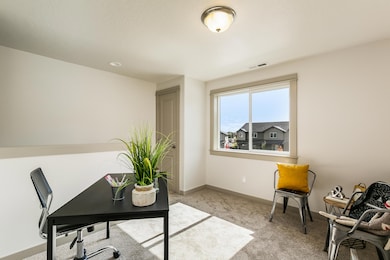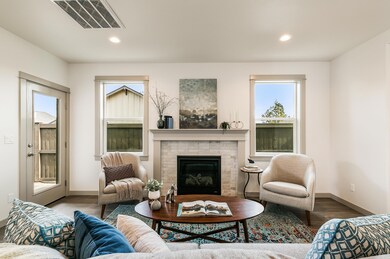
1654 NW Varnish Ave Unit 89 Redmond, OR 97756
Highlights
- New Construction
- Traditional Architecture
- 2 Car Attached Garage
- Open Floorplan
- Main Floor Primary Bedroom
- Double Vanity
About This Home
As of September 2024Make your move savings event happening now! Save up to $10K on this home with the use of our trusted lenders! Live near the community park, and enjoy a sizeable south facing backyard! The Harrison is an intelligently designed two-story home that lives larger than most mid-sized plans. The first floor is home to a main bedroom with a private bath and dual vanity. The open living room is adjoined by the dining room and kitchen, which boasts ample counter space and cupboard storage. Near the entry is a convenient bathroom for guests. Upstairs, two bedrooms offer large closets and share the second full bathroom. A/C is included! This home only shares a garage wall, all living walls are detached. Photos of a similar home and not indicative of included features.
Last Agent to Sell the Property
New Home Star Oregon, LLC License #201238865 Listed on: 03/15/2024
Townhouse Details
Home Type
- Townhome
Year Built
- Built in 2024 | New Construction
Lot Details
- 4,792 Sq Ft Lot
- 1 Common Wall
- Front Yard Sprinklers
HOA Fees
- $64 Monthly HOA Fees
Parking
- 2 Car Attached Garage
- Garage Door Opener
Home Design
- Traditional Architecture
- Stem Wall Foundation
- Composition Roof
- Double Stud Wall
Interior Spaces
- 1,573 Sq Ft Home
- 2-Story Property
- Open Floorplan
- Gas Fireplace
- Living Room with Fireplace
- Laundry Room
Kitchen
- Range
- Microwave
- Dishwasher
Flooring
- Carpet
- Vinyl
Bedrooms and Bathrooms
- 3 Bedrooms
- Primary Bedroom on Main
- Double Vanity
- Bathtub with Shower
Home Security
Schools
- Tom Mccall Elementary School
- Elton Gregory Middle School
- Redmond High School
Utilities
- Forced Air Heating and Cooling System
- Heating System Uses Natural Gas
- Water Heater
Listing and Financial Details
- Tax Lot 89
- Assessor Parcel Number 288909
Community Details
Overview
- Canyon Ridge Phase 6 Subdivision
Security
- Carbon Monoxide Detectors
- Fire and Smoke Detector
Similar Homes in Redmond, OR
Home Values in the Area
Average Home Value in this Area
Property History
| Date | Event | Price | Change | Sq Ft Price |
|---|---|---|---|---|
| 09/19/2024 09/19/24 | Sold | $409,404 | -0.9% | $260 / Sq Ft |
| 04/04/2024 04/04/24 | Pending | -- | -- | -- |
| 03/15/2024 03/15/24 | For Sale | $412,990 | -- | $263 / Sq Ft |
Tax History Compared to Growth
Agents Affiliated with this Home
-
Kayla Shults
K
Seller's Agent in 2024
Kayla Shults
New Home Star Oregon, LLC
(541) 280-2446
194 Total Sales
-
Kris Cavin
K
Seller Co-Listing Agent in 2024
Kris Cavin
New Home Star Oregon, LLC
(541) 923-6607
129 Total Sales
Map
Source: Oregon Datashare
MLS Number: 220178661
- 1360 NW Varnish Ave
- 1226 NW Upas Place
- 758 NW Varnish Place Unit 151
- 1156 NW Varnish Ave Unit 33
- 1563 NW Upas Place
- 1534 NW Upas Place Unit 167
- 3377 NW 12th St Unit 39
- 3399 NW 12th St Unit 40
- 3421 NW 12th St Unit 41
- 3433 NW 12th St Unit 42
- 720 NW Varnish Place Unit 148
- 732 NW Varnish Place Unit 149
- 3465 NW 12th St Unit 43
- 1676 NW Upas Place
- 3487 NW 12th St Unit 44
- 71 NW Walnut Ave Unit 71
- 1166 NW Walnut Ave Unit 75
- 1062 NW Walnut Ave Unit 70
- 1723 NW Upas Place
- 1131 NW Walnut Ave Unit 4
