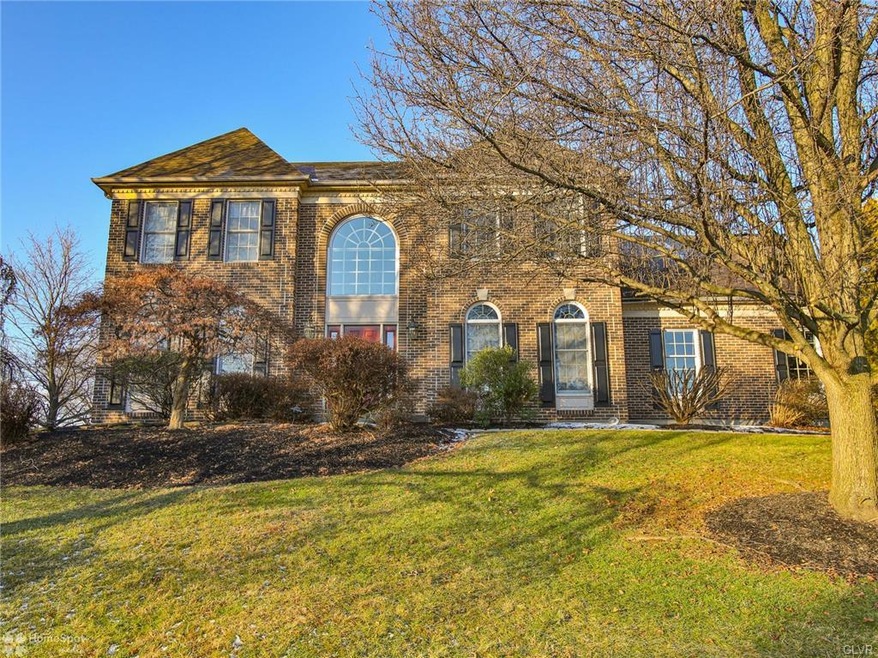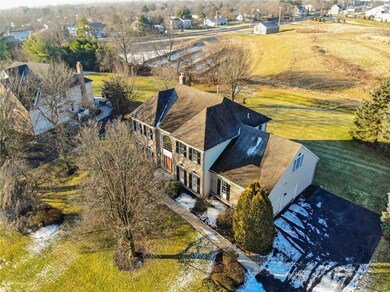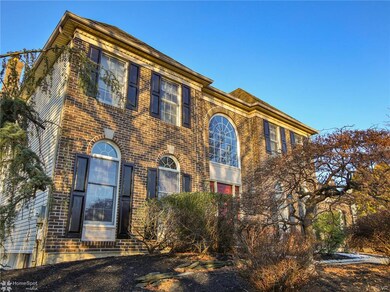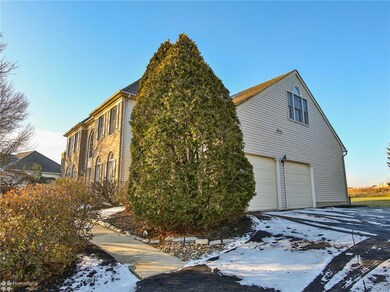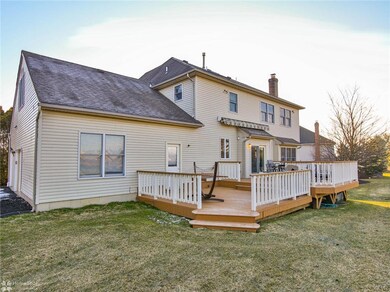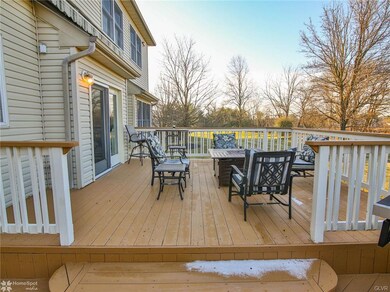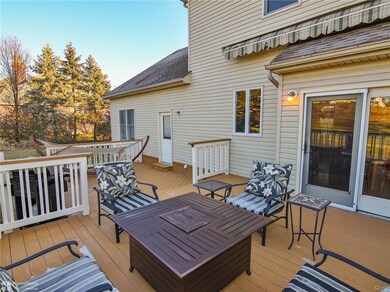
1654 Penns Crossing Allentown, PA 18104
South Whitehall Township NeighborhoodEstimated Value: $704,000 - $775,000
Highlights
- Colonial Architecture
- Deck
- Recreation Room
- Kratzer Elementary School Rated A
- Family Room with Fireplace
- Vaulted Ceiling
About This Home
As of May 2020PVRM-Seller will respond to offers between $429,000 & $488,896. Spacious 2 story 3,276 sq. ft. home in the Parkland School District. 1st flr offers a 2 story entry foyer w/HW flrss, LR w/crown molding, round top windows & french doors to FR, formal DR w/crown molding,chair rail, HW Flrs & round top windows. Butler pantry leads to a spacious kitchen w/center island, granite counters & stainless appliances w/open concept to a family rm w/wood burning FP, HW flrs & recessed lighting. Access to 2 tiered deck & flat back yard. Off the kitchen is a powder rm, laundry rm & 1st flr office + access to 2 car garage. 2nd flr has a double door entry to the MBR w/recessed lights, walk-in closet, full bath w/vaulted ceiling, skylight, tiled flrs & Jacuzzi + a 15 x 13 sitting area. 3 additional BR's & hall bath w/double sink. LL has a 34 x 21 L-Shaped rec rm w/wet bar, built-ins & recessed lights. French door entry to 15 x 11 multi purpose rm & full bath. New furnace 2016. New 80 gal HW heater 2015
Last Buyer's Agent
Rolf Bruggmann
BHHS Regency Real Estate
Home Details
Home Type
- Single Family
Est. Annual Taxes
- $10,304
Year Built
- Built in 1992
Lot Details
- 0.54 Acre Lot
- Paved or Partially Paved Lot
- Level Lot
- Property is zoned R-2-Low Density Residential
Home Design
- Colonial Architecture
- Brick Exterior Construction
- Asphalt Roof
- Vinyl Construction Material
Interior Spaces
- 3,276 Sq Ft Home
- 2-Story Property
- Wet Bar
- Vaulted Ceiling
- Ceiling Fan
- Skylights
- Drapes & Rods
- Window Screens
- Entrance Foyer
- Family Room with Fireplace
- Family Room Downstairs
- Dining Room
- Den
- Recreation Room
- Utility Room
Kitchen
- Electric Oven
- Microwave
- Dishwasher
- Kitchen Island
- Disposal
Flooring
- Wood
- Wall to Wall Carpet
- Tile
- Vinyl
Bedrooms and Bathrooms
- 4 Bedrooms
- Walk-In Closet
- Whirlpool Bathtub
Laundry
- Laundry on main level
- Dryer
- Washer
Basement
- Walk-Out Basement
- Basement Fills Entire Space Under The House
- Exterior Basement Entry
Home Security
- Home Security System
- Fire and Smoke Detector
Parking
- 2 Car Attached Garage
- Garage Door Opener
- On-Street Parking
- Off-Street Parking
Outdoor Features
- Deck
Utilities
- Forced Air Heating and Cooling System
- Heating System Powered By Owned Propane
- 101 to 200 Amp Service
- Liquid Propane Gas Water Heater
- Cable TV Available
Listing and Financial Details
- Assessor Parcel Number 547794641731001
Ownership History
Purchase Details
Home Financials for this Owner
Home Financials are based on the most recent Mortgage that was taken out on this home.Purchase Details
Purchase Details
Purchase Details
Purchase Details
Similar Homes in Allentown, PA
Home Values in the Area
Average Home Value in this Area
Purchase History
| Date | Buyer | Sale Price | Title Company |
|---|---|---|---|
| Rotruck Robert | $450,000 | Hamilton Abstract Company | |
| Kshatri Jayant R | -- | -- | |
| Kshatri Jayant R | $310,000 | -- | |
| Naghshineh Shahriar | $312,200 | -- | |
| Jaindl Fred J | $600,000 | -- |
Mortgage History
| Date | Status | Borrower | Loan Amount |
|---|---|---|---|
| Open | Rotruck Robert | $200,000 | |
| Previous Owner | Kshatri Jayant R | $282,750 | |
| Previous Owner | Kshatri Jayant R | $149,999 |
Property History
| Date | Event | Price | Change | Sq Ft Price |
|---|---|---|---|---|
| 05/01/2020 05/01/20 | Sold | $450,000 | -8.0% | $137 / Sq Ft |
| 02/27/2020 02/27/20 | Pending | -- | -- | -- |
| 02/14/2020 02/14/20 | For Sale | $488,876 | -- | $149 / Sq Ft |
Tax History Compared to Growth
Tax History
| Year | Tax Paid | Tax Assessment Tax Assessment Total Assessment is a certain percentage of the fair market value that is determined by local assessors to be the total taxable value of land and additions on the property. | Land | Improvement |
|---|---|---|---|---|
| 2025 | $10,895 | $448,000 | $51,400 | $396,600 |
| 2024 | $10,528 | $448,000 | $51,400 | $396,600 |
| 2023 | $10,304 | $448,000 | $51,400 | $396,600 |
| 2022 | $10,264 | $448,000 | $396,600 | $51,400 |
| 2021 | $10,264 | $448,000 | $51,400 | $396,600 |
| 2020 | $10,264 | $448,000 | $51,400 | $396,600 |
| 2019 | $10,071 | $448,000 | $51,400 | $396,600 |
| 2018 | $9,739 | $448,000 | $51,400 | $396,600 |
| 2017 | $9,403 | $448,000 | $51,400 | $396,600 |
| 2016 | -- | $448,000 | $51,400 | $396,600 |
| 2015 | -- | $448,000 | $51,400 | $396,600 |
| 2014 | -- | $448,000 | $51,400 | $396,600 |
Agents Affiliated with this Home
-
Larry Ginsburg

Seller's Agent in 2020
Larry Ginsburg
BHHS Regency Real Estate
38 in this area
339 Total Sales
-
Andrew Ginsburg

Seller Co-Listing Agent in 2020
Andrew Ginsburg
BHHS Regency Real Estate
(610) 349-6644
30 in this area
273 Total Sales
-
R
Buyer's Agent in 2020
Rolf Bruggmann
BHHS Regency Real Estate
Map
Source: Greater Lehigh Valley REALTORS®
MLS Number: 626516
APN: 547794641731-1
- 1731 Penns Crossing
- 3914 Francis Ct
- 4054 Daubert Dr
- 1867 Stone Tavern Blvd
- 1450 Springhouse Rd
- 4085 Fritz Place
- 4082 Rutz Ln
- 1740 Valley View Dr
- 3756 Huckleberry Rd
- 1551 Wethersfield Dr
- 4108 Huckleberry Rd
- 2135 Wehr Mill Rd
- 1115 N 38th St
- 1420 Leicester Place
- 3032 W Woodlawn St Unit 3040
- 2820 W Pennsylvania St
- 751 Benner Rd
- 747 N 31 St St
- 1134 N 26th St
- 3900 Orefield Rd
- 1654 Penns Crossing
- 1654 Penn Crossing
- 1664 Penn Crossing
- 1642 Penn Crossing
- 1642 Penns Crossing
- 3787 Pennbrook Way
- 1667 Penn Crossing
- 1667 Penns Crossing
- 1704 Penn Crossing
- 1630 Penn Crossing
- 3788 Pennbrook Way
- 1685 Stone Tavern Blvd
- 1841 Penns Crossing
- 1844 Penns Crossing
- 1900 Penns Crossing
- 3773 Pennbrook Way
- 1718 Penn Crossing
- 1707 Penn Crossing
- 1718 Penns Crossing
- 1715 Stone Tavern Blvd
