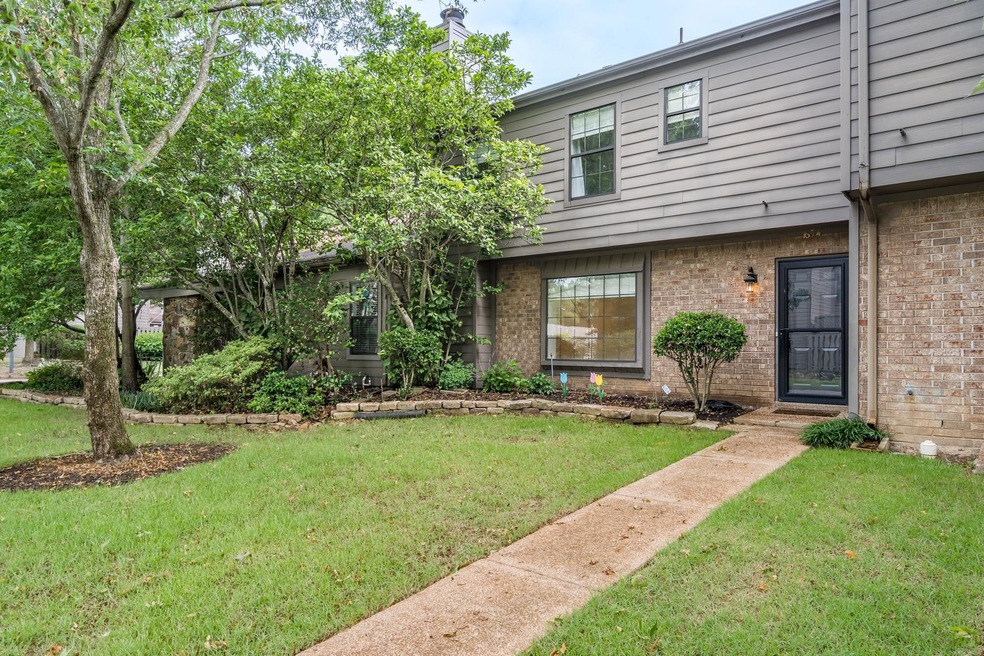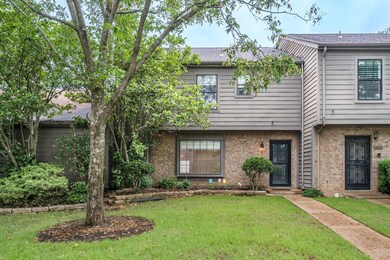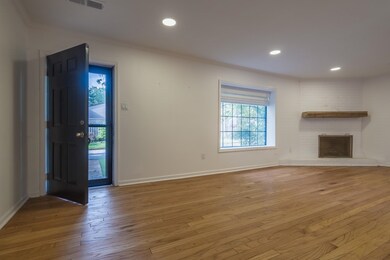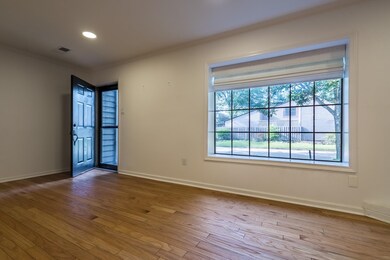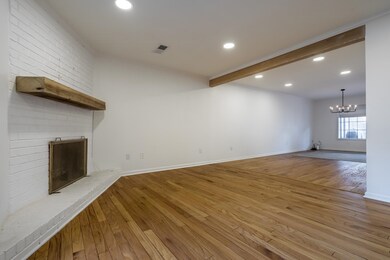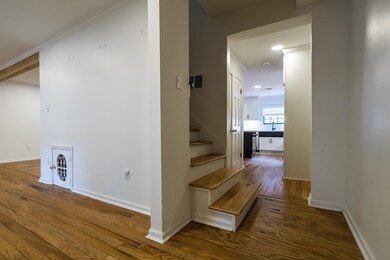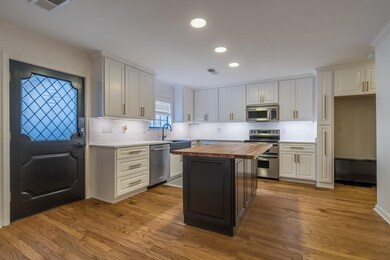
1654 Shadowmoss Ln Unit 22D Germantown, TN 38138
Highlights
- Updated Kitchen
- Landscaped Professionally
- Traditional Architecture
- Farmington Elementary School Rated A
- Clubhouse
- Wood Flooring
About This Home
As of July 2023Completely Renovated Condo! Great Location! Move- in Ready! Beautiful Kitchen, Bight, Open Floorplan, Hardwood throughout, Huge Closets, Updated Baths & Covered Patio. Immediate Possession. NO Exterior Maintenance!
Last Agent to Sell the Property
Real Estate Agency License #271315 Listed on: 06/13/2023
Townhouse Details
Home Type
- Townhome
Est. Annual Taxes
- $1,921
Year Built
- Built in 1979
Lot Details
- 7,405 Sq Ft Lot
- Wood Fence
- Landscaped Professionally
- Few Trees
Home Design
- Traditional Architecture
- Slab Foundation
- Composition Shingle Roof
Interior Spaces
- 2,000-2,199 Sq Ft Home
- 2,008 Sq Ft Home
- 2-Story Property
- Smooth Ceilings
- Some Wood Windows
- Window Treatments
- Breakfast Room
- Dining Room
- Den with Fireplace
- Storage Room
- Laundry closet
- Keeping Room
- Termite Clearance
Kitchen
- Updated Kitchen
- Eat-In Kitchen
- Breakfast Bar
- Double Oven
- Microwave
- Dishwasher
- Kitchen Island
- Disposal
Flooring
- Wood
- Tile
Bedrooms and Bathrooms
- 3 Bedrooms
- Primary bedroom located on second floor
- All Upper Level Bedrooms
- Walk-In Closet
- Primary Bathroom is a Full Bathroom
- Dual Vanity Sinks in Primary Bathroom
Parking
- 2 Car Detached Garage
- Rear-Facing Garage
- Garage Door Opener
- Guest Parking
Outdoor Features
- Courtyard
- Covered Patio or Porch
Utilities
- Central Heating and Cooling System
- Cable TV Available
Listing and Financial Details
- Assessor Parcel Number G0220H B00022
Community Details
Overview
- Property has a Home Owners Association
- $350 Maintenance Fee
- Association fees include some utilities, water/sewer, trash collection, management fees, exterior insurance, parking, pest control contract
- Kimbrough Forest Community
- Kimbrough Forest Condominiums Subdivision
- Property managed by Faith
Recreation
- Tennis Courts
- Community Pool
Additional Features
- Clubhouse
- Fire and Smoke Detector
Ownership History
Purchase Details
Purchase Details
Home Financials for this Owner
Home Financials are based on the most recent Mortgage that was taken out on this home.Purchase Details
Purchase Details
Home Financials for this Owner
Home Financials are based on the most recent Mortgage that was taken out on this home.Purchase Details
Similar Homes in Germantown, TN
Home Values in the Area
Average Home Value in this Area
Purchase History
| Date | Type | Sale Price | Title Company |
|---|---|---|---|
| Interfamily Deed Transfer | -- | None Available | |
| Warranty Deed | $220,000 | Tri State Title Llc | |
| Interfamily Deed Transfer | -- | None Available | |
| Warranty Deed | $126,000 | -- | |
| Interfamily Deed Transfer | -- | -- |
Mortgage History
| Date | Status | Loan Amount | Loan Type |
|---|---|---|---|
| Previous Owner | $108,828 | Unknown | |
| Previous Owner | $34,000 | Credit Line Revolving | |
| Previous Owner | $110,825 | Unknown | |
| Previous Owner | $32,000 | Credit Line Revolving | |
| Previous Owner | $20,000 | Credit Line Revolving | |
| Previous Owner | $20,000 | Credit Line Revolving | |
| Previous Owner | $123,000 | FHA |
Property History
| Date | Event | Price | Change | Sq Ft Price |
|---|---|---|---|---|
| 07/27/2023 07/27/23 | Sold | $350,000 | +4.5% | $175 / Sq Ft |
| 06/23/2023 06/23/23 | Price Changed | $334,900 | -4.3% | $167 / Sq Ft |
| 06/13/2023 06/13/23 | For Sale | $349,900 | +59.0% | $175 / Sq Ft |
| 03/08/2021 03/08/21 | Sold | $220,000 | 0.0% | $110 / Sq Ft |
| 01/12/2021 01/12/21 | Pending | -- | -- | -- |
| 01/08/2021 01/08/21 | Price Changed | $219,900 | -8.3% | $110 / Sq Ft |
| 11/14/2020 11/14/20 | For Sale | $239,900 | -- | $120 / Sq Ft |
Tax History Compared to Growth
Tax History
| Year | Tax Paid | Tax Assessment Tax Assessment Total Assessment is a certain percentage of the fair market value that is determined by local assessors to be the total taxable value of land and additions on the property. | Land | Improvement |
|---|---|---|---|---|
| 2025 | $1,921 | $80,550 | $10,475 | $70,075 |
| 2024 | $1,921 | $56,675 | $10,475 | $46,200 |
| 2023 | $2,963 | $56,675 | $10,475 | $46,200 |
| 2022 | $2,870 | $56,675 | $10,475 | $46,200 |
| 2021 | $2,947 | $56,675 | $10,475 | $46,200 |
| 2020 | $2,381 | $39,675 | $10,475 | $29,200 |
| 2019 | $1,607 | $39,675 | $10,475 | $29,200 |
| 2018 | $1,607 | $39,675 | $10,475 | $29,200 |
| 2017 | $2,412 | $39,675 | $10,475 | $29,200 |
| 2016 | $1,655 | $37,875 | $0 | $0 |
| 2014 | $1,655 | $37,875 | $0 | $0 |
Agents Affiliated with this Home
-
Lana Fowler

Seller's Agent in 2023
Lana Fowler
Real Estate Agency
(901) 550-1013
22 in this area
57 Total Sales
-
Michael Bryan

Buyer's Agent in 2023
Michael Bryan
Bryan Realty Group
(901) 849-5185
20 in this area
192 Total Sales
-
Janet Pace

Seller's Agent in 2021
Janet Pace
Heritage Homes Co.
(901) 734-4732
46 in this area
95 Total Sales
-
Frank Wright
F
Seller Co-Listing Agent in 2021
Frank Wright
Heritage Homes Co.
(901) 550-2804
3 in this area
6 Total Sales
-
Jarret Kilpatrick

Buyer's Agent in 2021
Jarret Kilpatrick
Crye-Leike
(901) 277-4946
9 in this area
29 Total Sales
Map
Source: Memphis Area Association of REALTORS®
MLS Number: 10149982
APN: G0-220H-B0-0022
- 8174 Ravenhill Dr Unit 54B
- 1714 Fiddlers Elbow Dr
- 1697 Kimbrough Park Place Unit 3
- 8030 Sunny Creek Dr
- 8161 Hunters Grove Ln
- 1506 Wolf Bend Rd
- 1824 Crossflower Cove Unit 94
- 1836 Kimbrough Rd
- 1822 Dragonfly Cove Unit 79
- 1860 Kimbrough Rd
- 1829 Eagle Branch Cove Unit 41
- 1843 Eagle Branch Cove Unit 50
- 1841 Eagle Branch Cove Unit 1
- 1841 Fernspring Cove Unit 26
- 8394 Westfair Cir N
- 1838 Fernspring Cove Unit 36
- 8264 Whispering Pines Cir
- 1915 Thorncroft Dr
- 1791 Allenby Green
- 8405 Westfair Dr
