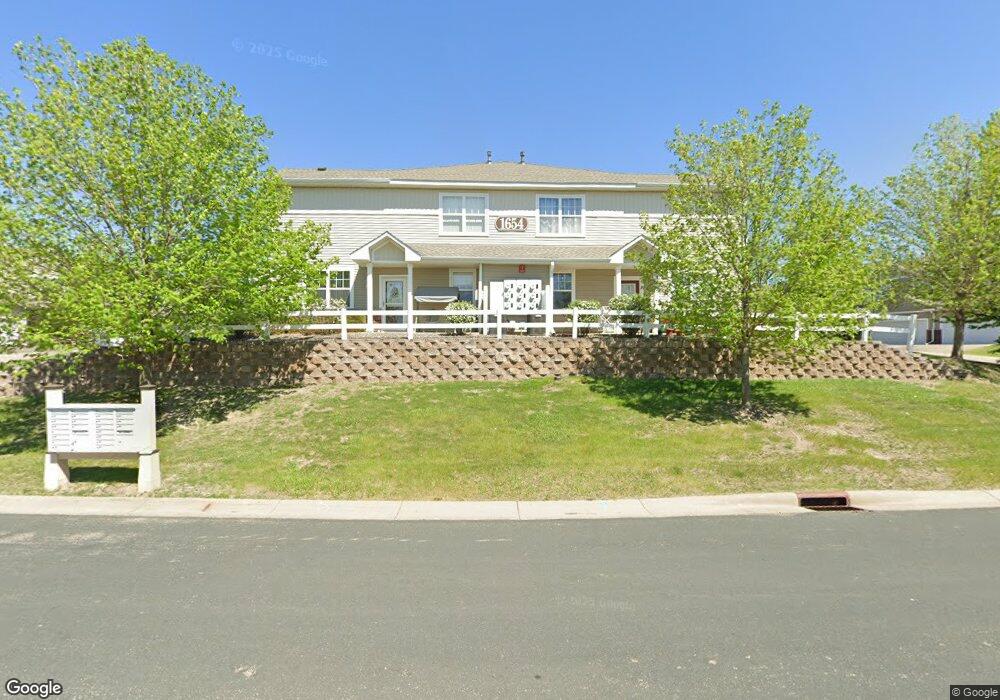1654 White Pine Way Unit G Carver, MN 55315
Estimated Value: $278,570 - $296,000
2
Beds
2
Baths
1,486
Sq Ft
$193/Sq Ft
Est. Value
About This Home
This home is located at 1654 White Pine Way Unit G, Carver, MN 55315 and is currently estimated at $286,893, approximately $193 per square foot. 1654 White Pine Way Unit G is a home located in Carver County with nearby schools including Carver Elementary School, Pioneer Ridge Middle School, and Chaska High School.
Ownership History
Date
Name
Owned For
Owner Type
Purchase Details
Closed on
Jun 30, 2016
Sold by
Tupaz Mary Joy O
Bought by
Greeley Michael and Greeley Lauren
Current Estimated Value
Home Financials for this Owner
Home Financials are based on the most recent Mortgage that was taken out on this home.
Original Mortgage
$157,102
Interest Rate
3.66%
Mortgage Type
FHA
Purchase Details
Closed on
Oct 30, 2007
Sold by
Centex Homes Minnesota Division
Bought by
Tupaz Mary Joy O
Purchase Details
Closed on
May 16, 2007
Sold by
Centex Homes Minnesota Division
Bought by
Muhammad Talib U
Create a Home Valuation Report for This Property
The Home Valuation Report is an in-depth analysis detailing your home's value as well as a comparison with similar homes in the area
Home Values in the Area
Average Home Value in this Area
Purchase History
| Date | Buyer | Sale Price | Title Company |
|---|---|---|---|
| Greeley Michael | $160,000 | Esquire Title Service Llc | |
| Tupaz Mary Joy O | $159,990 | -- | |
| Muhammad Talib U | $215,495 | -- |
Source: Public Records
Mortgage History
| Date | Status | Borrower | Loan Amount |
|---|---|---|---|
| Previous Owner | Greeley Michael | $157,102 |
Source: Public Records
Tax History Compared to Growth
Tax History
| Year | Tax Paid | Tax Assessment Tax Assessment Total Assessment is a certain percentage of the fair market value that is determined by local assessors to be the total taxable value of land and additions on the property. | Land | Improvement |
|---|---|---|---|---|
| 2025 | $2,720 | $254,800 | $55,000 | $199,800 |
| 2024 | $2,704 | $242,500 | $45,000 | $197,500 |
| 2023 | $2,682 | $238,000 | $45,000 | $193,000 |
| 2022 | $2,668 | $241,000 | $48,000 | $193,000 |
| 2021 | $2,354 | $191,400 | $32,600 | $158,800 |
| 2020 | $2,330 | $181,800 | $32,600 | $149,200 |
| 2019 | $2,276 | $171,400 | $31,100 | $140,300 |
| 2018 | $2,112 | $171,400 | $31,100 | $140,300 |
| 2017 | $1,970 | $162,100 | $28,300 | $133,800 |
| 2016 | $2,018 | $123,400 | $0 | $0 |
| 2015 | $1,586 | $105,900 | $0 | $0 |
| 2014 | $1,586 | $89,200 | $0 | $0 |
Source: Public Records
Map
Nearby Homes
- 1656 White Pine Way Unit B
- 1340 Chestnut Cir
- 1430 Nutmeg Cir
- 986 Sunny Ridge Dr
- 1507 Gable Dr
- 2017 Mulberry Ln
- 2013 Mulberry Ln
- 2005 Mulberry Ln
- 1935 Tamarack Rd
- 1938 Tamarack Rd
- 1941 Tamarack Rd
- 1948 Tamarack Rd
- Foster Plan at Timber Creek - Heritage Collection
- Courtland II Plan at Timber Creek - Heritage Collection
- Sinclair Plan at Timber Creek - Discovery Collection
- Courtland Plan at Timber Creek - Heritage Collection
- Bristol Plan at Timber Creek - Heritage Collection
- Clearwater Plan at Timber Creek - Discovery Collection
- Donovan Plan at Timber Creek - Heritage Collection
- Itasca Plan at Timber Creek - Discovery Collection
- 1654 White Pine Way Unit B
- 1654 White Pine Way Unit E
- 1654 White Pine Way Unit C
- 1654 White Pine Way Unit A
- 1654 White Pine Way Unit H
- 1654 White Pine Way Unit F
- 1654 White Pine Way Unit D
- 1654 White Pine Way
- 1656 White Pine Way Unit E
- 1656 White Pine Way Unit H
- 1656 White Pine Way Unit D
- 1656 White Pine Way Unit C
- 1656 White Pine Way
- 1656 White Pine Way
- 1656 White Pine Way Unit F
- 1656 White Pine Way Unit 2606
- 1656 White Pine Way Unit A
- 1652 White Pine Way Unit D
- 1652 White Pine Way Unit G
- 1652 White Pine Way Unit A
