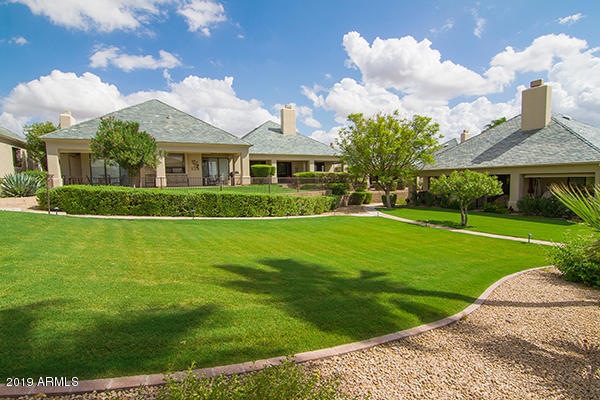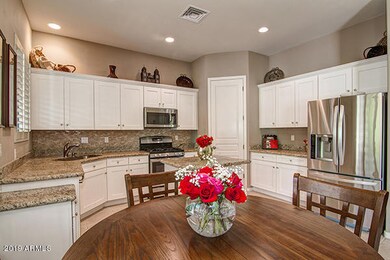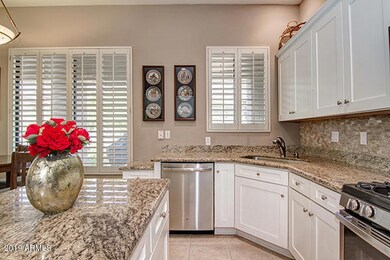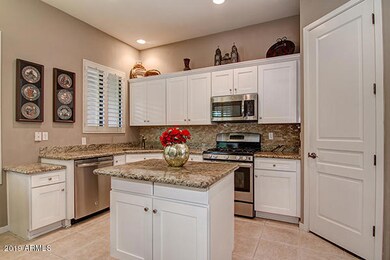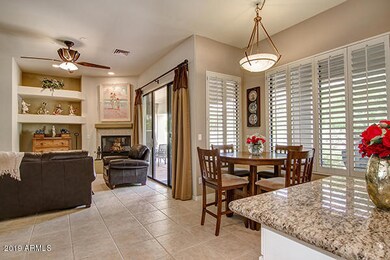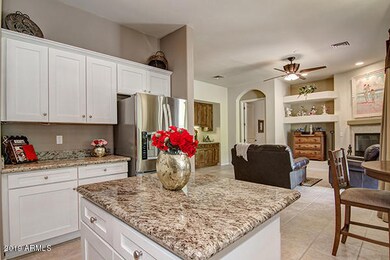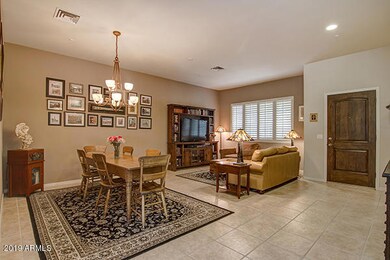
16540 E El Lago Blvd Unit 11 Fountain Hills, AZ 85268
Highlights
- Gated Community
- Mountain View
- 1 Fireplace
- Fountain Hills Middle School Rated A-
- Clubhouse
- Granite Countertops
About This Home
As of May 2021Now is your chance to own your very own Patio home in the Gated Community of Villa Estates at Town Center. Walk to the Community Center, Museum, Community Garden, the Famous Fountain Park & so much more. Features include an Over sized Master BR plus split 2nd ensuite Bedroom. The 3rd BR is currently being used as an office. Kitchen has new Cabinets, Granite Counters and SS Appliances. Formal living & dining area plus family room with Fireplace. Private Covered back patio. Home sits at the back of the community so super quiet. Garage has epoxy flooring & custom Built in Cabinets for extra storage & direct access to home. Very well taken care of unit. List of Updates in the documents tab Some furniture available.
Last Agent to Sell the Property
HomeSmart Lifestyles License #SA572981000 Listed on: 09/13/2019

Townhouse Details
Home Type
- Townhome
Est. Annual Taxes
- $2,219
Year Built
- Built in 2001
Lot Details
- 252 Sq Ft Lot
- 1 Common Wall
- Private Streets
- Desert faces the front and back of the property
- Front and Back Yard Sprinklers
HOA Fees
- $300 Monthly HOA Fees
Parking
- 2 Car Garage
- Garage Door Opener
- Unassigned Parking
Home Design
- Wood Frame Construction
- Tile Roof
- Stucco
Interior Spaces
- 2,081 Sq Ft Home
- 1-Story Property
- Ceiling Fan
- 1 Fireplace
- Mountain Views
Kitchen
- Eat-In Kitchen
- Gas Cooktop
- Built-In Microwave
- Kitchen Island
- Granite Countertops
Flooring
- Carpet
- Tile
Bedrooms and Bathrooms
- 3 Bedrooms
- Remodeled Bathroom
- 3 Bathrooms
- Dual Vanity Sinks in Primary Bathroom
- Bathtub With Separate Shower Stall
Home Security
Schools
- Fountain Hills High Elementary And Middle School
- Fountain Hills High School
Utilities
- Refrigerated Cooling System
- Heating System Uses Natural Gas
- High Speed Internet
- Cable TV Available
Additional Features
- No Interior Steps
- Covered patio or porch
Listing and Financial Details
- Tax Lot 11
- Assessor Parcel Number 176-24-806
Community Details
Overview
- Association fees include roof repair, insurance, pest control, ground maintenance, street maintenance, front yard maint, roof replacement, maintenance exterior
- Villa Estates Association, Phone Number (480) 837-8900
- Built by Visser
- Villa Estates At Town Center Condominiums Subdivision, Callais Floorplan
Amenities
- Clubhouse
- Recreation Room
Recreation
- Community Pool
- Community Spa
Security
- Gated Community
- Fire Sprinkler System
Ownership History
Purchase Details
Home Financials for this Owner
Home Financials are based on the most recent Mortgage that was taken out on this home.Purchase Details
Home Financials for this Owner
Home Financials are based on the most recent Mortgage that was taken out on this home.Purchase Details
Home Financials for this Owner
Home Financials are based on the most recent Mortgage that was taken out on this home.Purchase Details
Purchase Details
Home Financials for this Owner
Home Financials are based on the most recent Mortgage that was taken out on this home.Purchase Details
Home Financials for this Owner
Home Financials are based on the most recent Mortgage that was taken out on this home.Similar Homes in Fountain Hills, AZ
Home Values in the Area
Average Home Value in this Area
Purchase History
| Date | Type | Sale Price | Title Company |
|---|---|---|---|
| Warranty Deed | $550,000 | Wfg National Title Ins Co | |
| Warranty Deed | $485,000 | Landmark Ttl Assurance Agcy | |
| Warranty Deed | $340,000 | Grand Canyon Title Agency In | |
| Interfamily Deed Transfer | -- | -- | |
| Warranty Deed | $287,000 | First American Title Ins Co | |
| Special Warranty Deed | $261,350 | First American Title Ins Co |
Mortgage History
| Date | Status | Loan Amount | Loan Type |
|---|---|---|---|
| Previous Owner | $436,500 | New Conventional | |
| Previous Owner | $255,000 | New Conventional | |
| Previous Owner | $255,000 | New Conventional | |
| Previous Owner | $50,000 | Credit Line Revolving | |
| Previous Owner | $70,000 | New Conventional | |
| Previous Owner | $253,000 | New Conventional |
Property History
| Date | Event | Price | Change | Sq Ft Price |
|---|---|---|---|---|
| 05/10/2021 05/10/21 | Sold | $550,000 | +2.8% | $264 / Sq Ft |
| 04/14/2021 04/14/21 | Pending | -- | -- | -- |
| 04/07/2021 04/07/21 | For Sale | $535,000 | +10.3% | $257 / Sq Ft |
| 02/28/2020 02/28/20 | Sold | $485,000 | -3.0% | $233 / Sq Ft |
| 01/21/2020 01/21/20 | Pending | -- | -- | -- |
| 10/04/2019 10/04/19 | Price Changed | $499,900 | -1.8% | $240 / Sq Ft |
| 09/13/2019 09/13/19 | For Sale | $509,000 | +49.7% | $245 / Sq Ft |
| 02/25/2013 02/25/13 | Sold | $340,000 | -2.9% | $163 / Sq Ft |
| 06/11/2012 06/11/12 | For Sale | $350,000 | -- | $168 / Sq Ft |
Tax History Compared to Growth
Tax History
| Year | Tax Paid | Tax Assessment Tax Assessment Total Assessment is a certain percentage of the fair market value that is determined by local assessors to be the total taxable value of land and additions on the property. | Land | Improvement |
|---|---|---|---|---|
| 2025 | $2,562 | $42,798 | -- | -- |
| 2024 | $2,644 | $29,093 | -- | -- |
| 2023 | $2,644 | $48,610 | $9,720 | $38,890 |
| 2022 | $1,987 | $42,470 | $8,490 | $33,980 |
| 2021 | $2,206 | $39,330 | $7,860 | $31,470 |
| 2020 | $2,166 | $37,900 | $7,580 | $30,320 |
| 2019 | $2,219 | $35,420 | $7,080 | $28,340 |
| 2018 | $2,209 | $34,960 | $6,990 | $27,970 |
| 2017 | $2,120 | $32,980 | $6,590 | $26,390 |
| 2016 | $2,075 | $33,210 | $6,640 | $26,570 |
| 2015 | $1,960 | $28,770 | $5,750 | $23,020 |
Agents Affiliated with this Home
-
Connie Colla

Seller's Agent in 2021
Connie Colla
RETSY
(480) 599-5058
12 in this area
90 Total Sales
-
Chauncey Beck

Buyer's Agent in 2021
Chauncey Beck
Russ Lyon Sotheby's International Realty
(480) 999-6250
3 in this area
10 Total Sales
-
Susan Pellegrini

Buyer Co-Listing Agent in 2021
Susan Pellegrini
MCO Realty
(480) 315-1555
113 in this area
149 Total Sales
-
Daniel McCallum

Seller's Agent in 2020
Daniel McCallum
HomeSmart Lifestyles
(480) 797-2114
38 in this area
59 Total Sales
-
Lori Webster

Seller Co-Listing Agent in 2020
Lori Webster
HomeSmart Lifestyles
(480) 518-2302
95 in this area
136 Total Sales
-
Lisa Murray

Seller's Agent in 2013
Lisa Murray
Russ Lyon Sotheby's International Realty
(602) 400-0250
41 in this area
66 Total Sales
Map
Source: Arizona Regional Multiple Listing Service (ARMLS)
MLS Number: 5977934
APN: 176-24-806
- 16540 E El Lago Blvd Unit 2
- 12946 N Northstar Dr Unit 103
- 16525 E Avenue of the Fountains Unit 201
- 12635 N La Montana Dr Unit 17
- 12635 N La Montana Dr Unit 5
- 16626 E Avenue of the Fountain Ave Unit 104
- 16333 E Crystal Point Dr
- 12627 N La Montana Dr Unit 104
- 16800 E El Lago Blvd Unit 2003
- 16800 E El Lago Blvd Unit 2062
- 16800 E El Lago Blvd Unit 2072
- 16450 E Avenue of the Fountain -- Unit 47
- 16276 E Rosetta Dr Unit 58
- 16742 E Parkview Ave Unit 2
- 16304 E Crystal Ridge Dr
- 16545 E Gunsight Dr Unit 103
- 16233 E Rosetta Dr Unit 47
- 16615 E Gunsight Dr Unit 205
- 16624 E Palisades Blvd Unit 101
- 16616 E Palisades Blvd Unit 109
