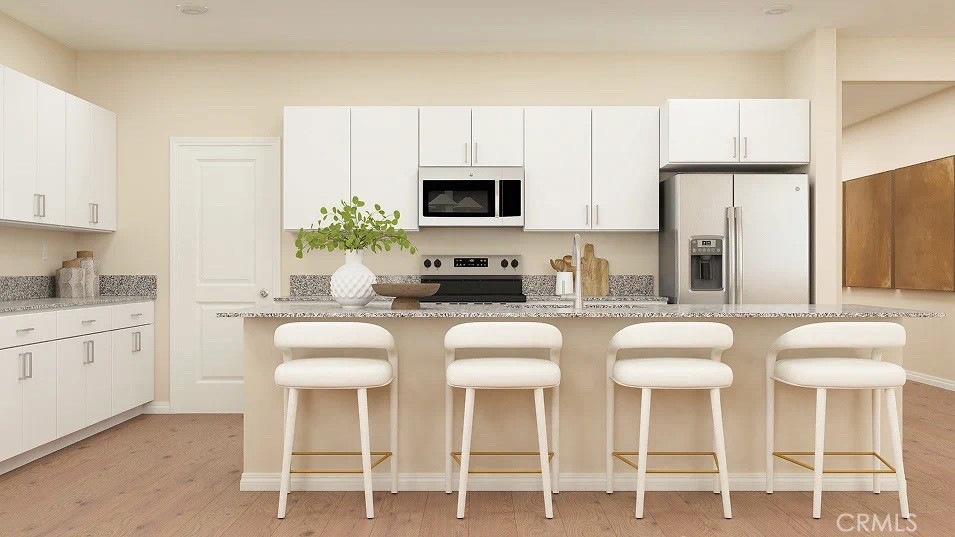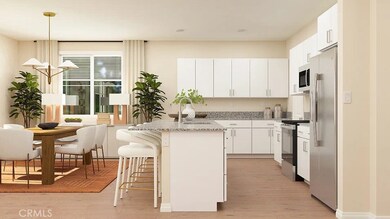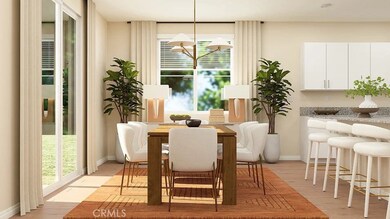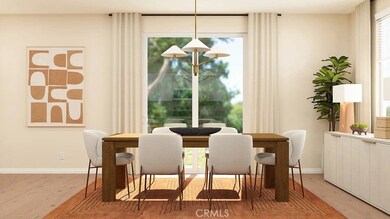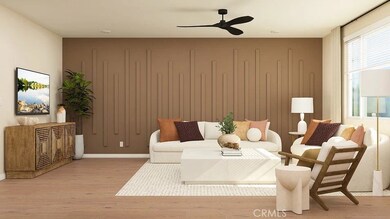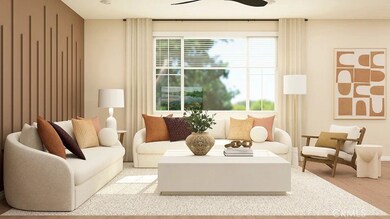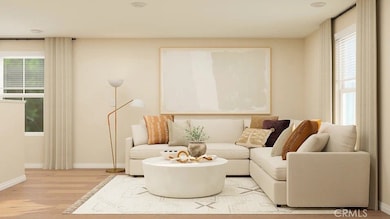
16541 Aquila St Moreno Valley, CA 92551
Rainbow Ridge NeighborhoodEstimated payment $4,685/month
Highlights
- New Construction
- Gated Community
- Property is near a park
- Solar Power System
- Open Floorplan
- Main Floor Bedroom
About This Home
NEW CONSTRUCTION! Includes Upgraded Flooring! This new two-story home features an inviting open-concept layout on the first floor, blending the kitchen, living and dining areas for simple transitions and multitasking, and a bedroom and full bathroom are secluded off the foyer. On the second floor, a versatile loft provides a shared living space easily accessible from three bedrooms and a luxe owner’s suite, complete with a full bathroom and walk-in closet. The kitchen features new caledonia granite counters and white cabinetry.
Estrella is a gated community of brand-new single-family homes for sale, coming soon to Moreno Valley, CA. Residents will enjoy access to onsite amenities, including a pocket park with shade structures, a tot lot and BBQ area. Estrella is located near the March Air Reserve Base, perfect for military families and personnel. Head over to the Lake Perris State Recreation Area to enjoy the outdoors, with opportunities to boat, hike and more, or enjoy endless recreation options at nearby Lasselle Sports Park.
Listing Agent
Century 21 Masters Brokerage Phone: 951-326-5001 License #01395249 Listed on: 05/27/2025

Home Details
Home Type
- Single Family
Year Built
- Built in 2025 | New Construction
Lot Details
- 7,915 Sq Ft Lot
- Vinyl Fence
- Block Wall Fence
- Level Lot
- Sprinkler System
- Front Yard
HOA Fees
- $293 Monthly HOA Fees
Parking
- 3 Car Direct Access Garage
- 2 Open Parking Spaces
- Parking Available
- Tandem Garage
- Driveway
Home Design
- Turnkey
- Slab Foundation
- Frame Construction
- Tile Roof
- Stucco
Interior Spaces
- 3,010 Sq Ft Home
- 2-Story Property
- Open Floorplan
- Recessed Lighting
- Entryway
- Great Room
- Family Room Off Kitchen
- Dining Room
- Loft
Kitchen
- Open to Family Room
- Breakfast Bar
- Walk-In Pantry
- Free-Standing Range
- Microwave
- Dishwasher
- Kitchen Island
- Granite Countertops
- Disposal
Bedrooms and Bathrooms
- 5 Bedrooms | 1 Main Level Bedroom
- Walk-In Closet
- 3 Full Bathrooms
- Dual Sinks
- Dual Vanity Sinks in Primary Bathroom
- Bathtub with Shower
- Walk-in Shower
Laundry
- Laundry Room
- Laundry on upper level
Home Security
- Carbon Monoxide Detectors
- Fire and Smoke Detector
Location
- Property is near a park
- Suburban Location
Utilities
- Central Heating and Cooling System
- Underground Utilities
- Cable TV Available
Additional Features
- Solar Power System
- Exterior Lighting
Listing and Financial Details
- Tax Lot 53
- Tax Tract Number 37725
- $5,618 per year additional tax assessments
Community Details
Overview
- Estrella Association
- Built by Lennar
Amenities
- Community Barbecue Grill
- Picnic Area
Recreation
- Community Playground
Security
- Controlled Access
- Gated Community
Map
Home Values in the Area
Average Home Value in this Area
Property History
| Date | Event | Price | Change | Sq Ft Price |
|---|---|---|---|---|
| 07/05/2025 07/05/25 | Pending | -- | -- | -- |
| 06/25/2025 06/25/25 | Price Changed | $671,684 | -1.8% | $223 / Sq Ft |
| 06/11/2025 06/11/25 | Price Changed | $683,684 | -1.1% | $227 / Sq Ft |
| 06/09/2025 06/09/25 | Price Changed | $691,017 | +2.2% | $230 / Sq Ft |
| 05/27/2025 05/27/25 | For Sale | $676,350 | -- | $225 / Sq Ft |
Similar Homes in Moreno Valley, CA
Source: California Regional Multiple Listing Service (CRMLS)
MLS Number: SW25118346
- 16642 Aquila St
- 16614 Aquila St
- 16552 Aquila St
- 16580 Aquila St
- 24943 Sirius Ave
- 24915 Highwood St
- 24900 Sirius St
- 24812 Sirius Ave
- 24922 Sirius St
- 24915 Sirius St
- 24825 Sirius Ave
- 24881 Sirius St
- 24931 Sirius St
- 24875 Sirius St
- 24850 Sirius St
- 24882 Lynx Ave
- 24882 Lynx Ave
- 16605 Aquila St
- 24882 Lynx Ave
- 24943 Sirius St
