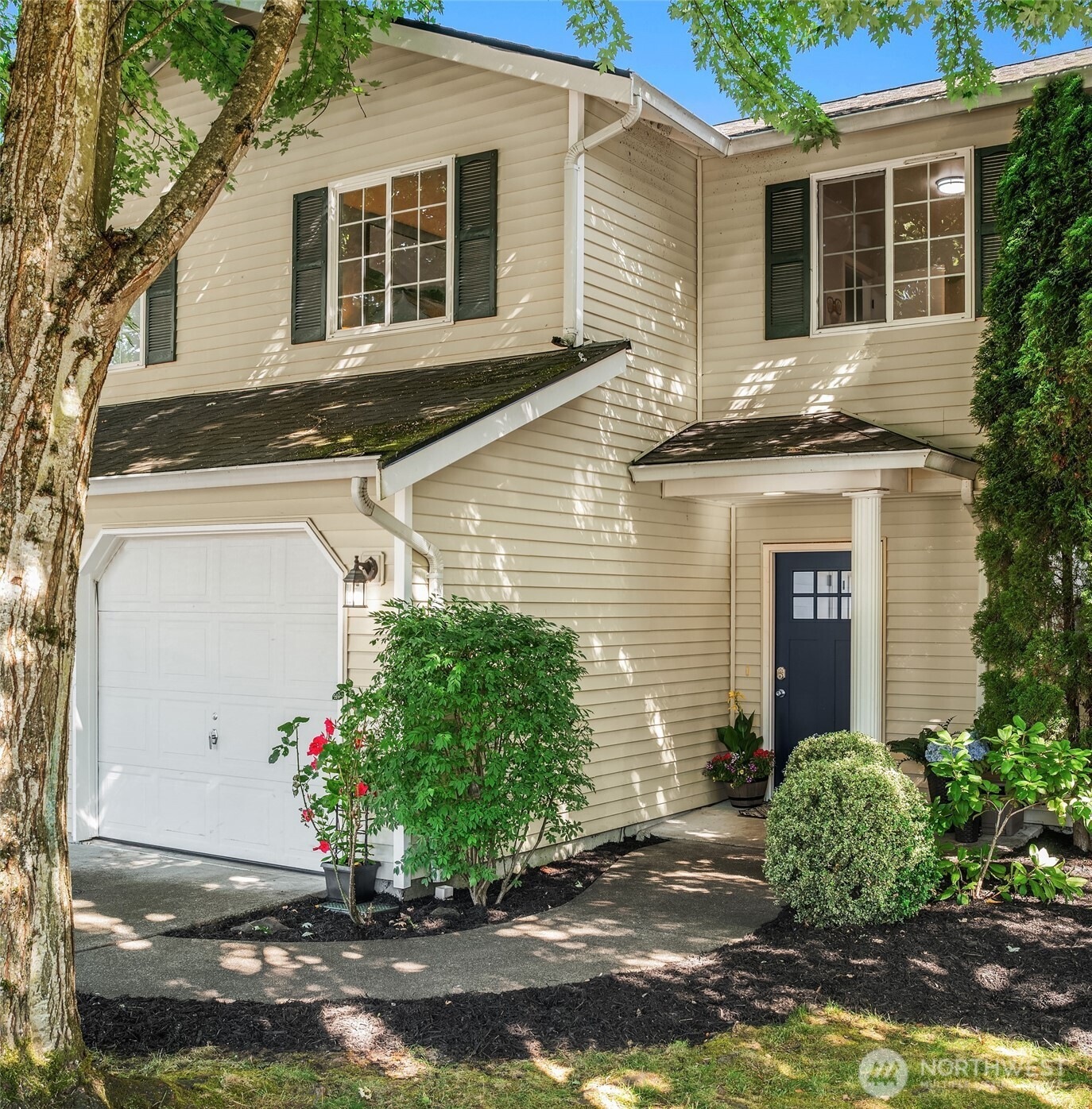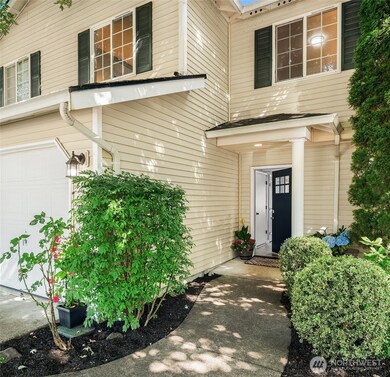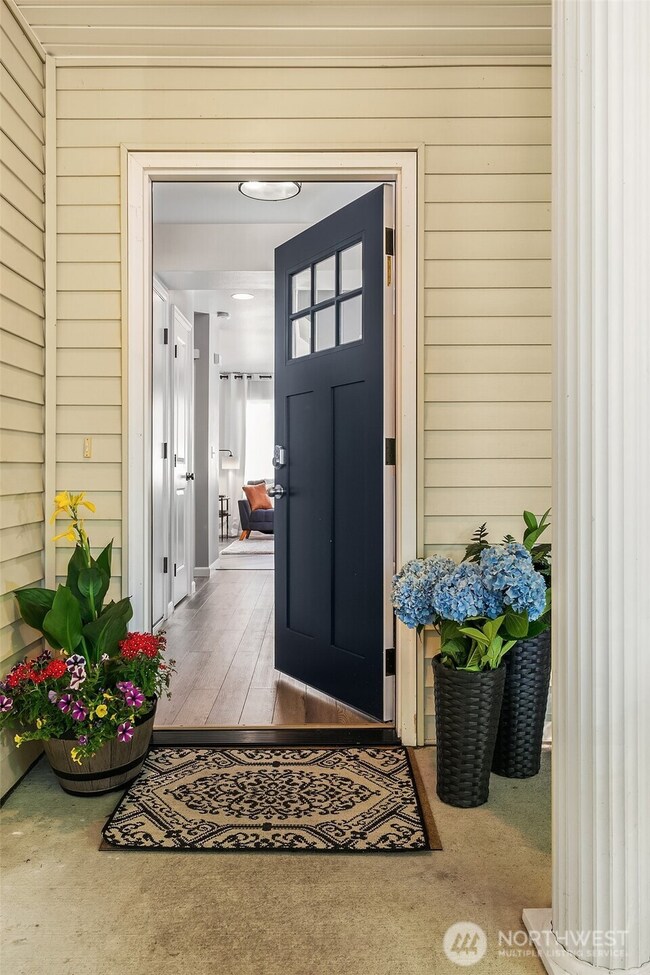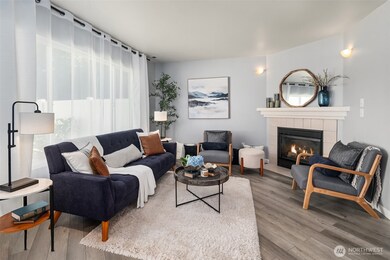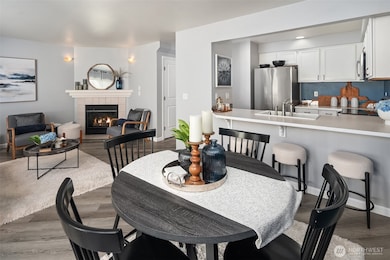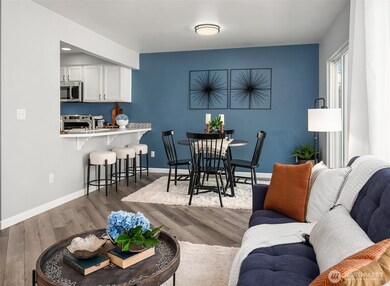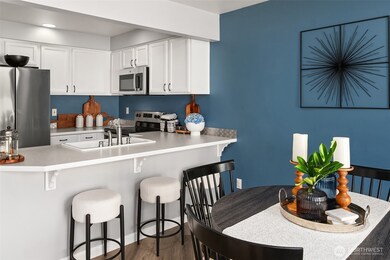
$460,000
- 3 Beds
- 2 Baths
- 1,062 Sq Ft
- 17510 W Main St
- Unit C103
- Monroe, WA
Better Than New! This stunning home outshines new construction with thoughtful details and a location that can’t be beat. Step into an airy open concept layout drenched in natural light from oversized windows, perfectly highlighting the gorgeous kitchen with gleaming quartz countertops, full-height tile backsplash, under-mount square sink, and sleek SS appliances. Enjoy year-round comfort with
Ann Casey John L. Scott Snohomish
