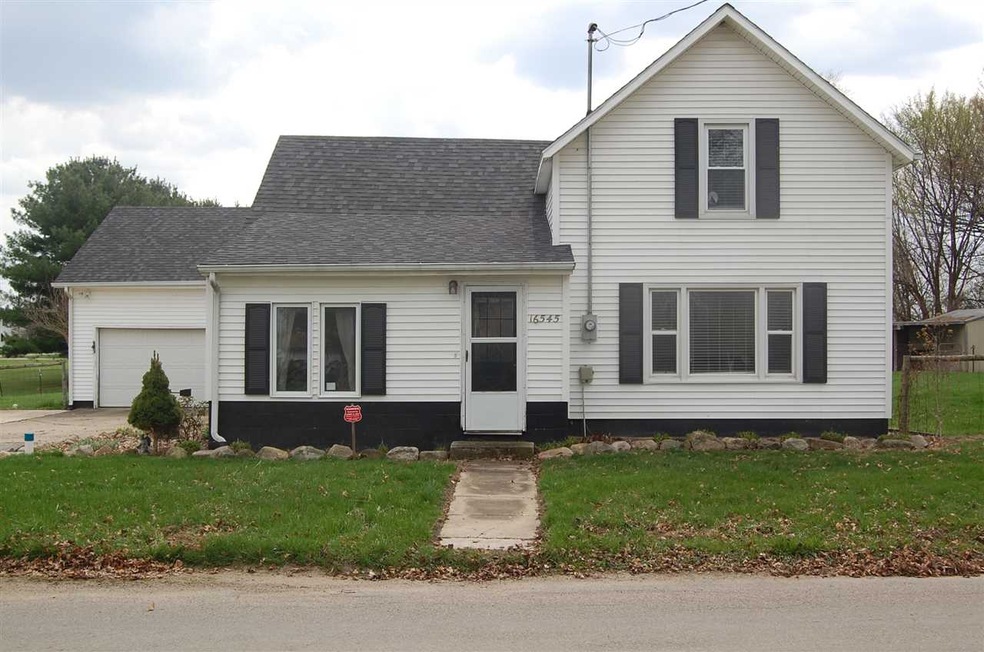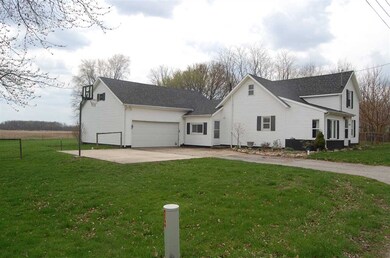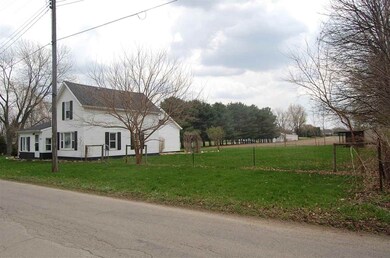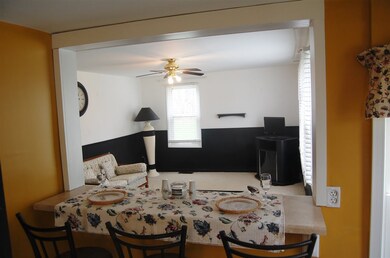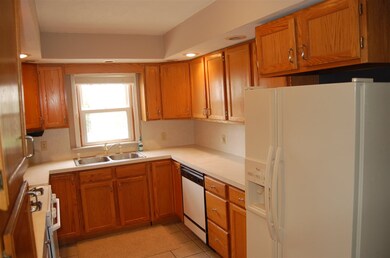
16545 1st Rd Walkerton, IN 46574
Highlights
- Traditional Architecture
- Workshop
- Double Pane Windows
- John Glenn High School Rated 9+
- 3 Car Attached Garage
- Tile Flooring
About This Home
As of March 2023Nice, clean, comfortable, move-in-ready country home conveniently located in Teegarden, not far from Walkerton, North Liberty, Lakeville, Lapaz or Plymouth. Many new and nearly new amenities including roof,and septic. Furnace, A/C, siding and thermal pane windows had also been upgraded. Over-sized Breezeway doubles as main floor laundry room and exercise room, (adding to the total square footage). 1 bedroom down and 2 bedrooms upstairs with landing at top of stairs large enough for a third bedroom up, making total of 4 BEDROOMS possible. Large, fenced-in, half-acre yard with well built horse barn/chicken coop. Excellent for 4H animals, livestock or birds or use it as a utility shed. Home also has extra large attached garage, (almost 4 car). Use it for wood shop or small body shop etc..., (or just a giant garage). Garage also has full, hardwood floored attic with stairway for tons of storage, (or remodel the attic and rent it to uncle Buck).
Home Details
Home Type
- Single Family
Est. Annual Taxes
- $197
Year Built
- Built in 1860
Lot Details
- 0.5 Acre Lot
- Lot Dimensions are 150'x150'
- Rural Setting
- Partially Fenced Property
- Chain Link Fence
- Level Lot
Parking
- 3 Car Attached Garage
- Garage Door Opener
- Driveway
Home Design
- Traditional Architecture
- Slab Foundation
- Shingle Roof
- Asphalt Roof
- Shingle Siding
- Vinyl Construction Material
Interior Spaces
- 1.5-Story Property
- Ceiling Fan
- Double Pane Windows
- Insulated Windows
- Insulated Doors
- Workshop
- Crawl Space
- Storage In Attic
- Fire and Smoke Detector
- Gas Dryer Hookup
Flooring
- Carpet
- Tile
- Vinyl
Bedrooms and Bathrooms
- 3 Bedrooms
- 1 Full Bathroom
Eco-Friendly Details
- Energy-Efficient Windows
- Energy-Efficient Doors
Farming
- Livestock Fence
Utilities
- Forced Air Heating and Cooling System
- Heating System Uses Gas
- Private Company Owned Well
- Well
- Septic System
Listing and Financial Details
- Assessor Parcel Number 50-51-26-000-006.000-011
Ownership History
Purchase Details
Home Financials for this Owner
Home Financials are based on the most recent Mortgage that was taken out on this home.Purchase Details
Home Financials for this Owner
Home Financials are based on the most recent Mortgage that was taken out on this home.Purchase Details
Home Financials for this Owner
Home Financials are based on the most recent Mortgage that was taken out on this home.Purchase Details
Similar Homes in Walkerton, IN
Home Values in the Area
Average Home Value in this Area
Purchase History
| Date | Type | Sale Price | Title Company |
|---|---|---|---|
| Warranty Deed | $188,500 | -- | |
| Warranty Deed | $68,000 | None Listed On Document | |
| Warranty Deed | -- | None Available | |
| Deed | $56,500 | -- |
Mortgage History
| Date | Status | Loan Amount | Loan Type |
|---|---|---|---|
| Open | $185,085 | FHA | |
| Previous Owner | $105,000 | New Conventional | |
| Previous Owner | $85,000 | New Conventional |
Property History
| Date | Event | Price | Change | Sq Ft Price |
|---|---|---|---|---|
| 03/21/2023 03/21/23 | Sold | $188,500 | 0.0% | $147 / Sq Ft |
| 03/03/2023 03/03/23 | Pending | -- | -- | -- |
| 01/13/2023 01/13/23 | For Sale | $188,500 | +98.4% | $147 / Sq Ft |
| 03/18/2016 03/18/16 | Sold | $95,000 | -22.7% | $74 / Sq Ft |
| 02/23/2016 02/23/16 | Pending | -- | -- | -- |
| 04/20/2015 04/20/15 | For Sale | $122,900 | -- | $96 / Sq Ft |
Tax History Compared to Growth
Tax History
| Year | Tax Paid | Tax Assessment Tax Assessment Total Assessment is a certain percentage of the fair market value that is determined by local assessors to be the total taxable value of land and additions on the property. | Land | Improvement |
|---|---|---|---|---|
| 2024 | $832 | $170,100 | $14,700 | $155,400 |
| 2022 | $832 | $105,300 | $11,700 | $93,600 |
| 2021 | $444 | $85,600 | $11,700 | $73,900 |
| 2020 | $496 | $91,900 | $12,300 | $79,600 |
| 2019 | $478 | $91,200 | $14,300 | $76,900 |
| 2018 | $491 | $90,200 | $14,100 | $76,100 |
| 2017 | $453 | $89,500 | $14,100 | $75,400 |
| 2016 | $229 | $67,800 | $9,900 | $57,900 |
| 2014 | $197 | $62,700 | $10,700 | $52,000 |
Agents Affiliated with this Home
-
Mary Beth Meyers

Seller's Agent in 2023
Mary Beth Meyers
McColly Real Estate
(219) 363-0705
182 Total Sales
-
N
Buyer's Agent in 2023
Non-Member Agent
Non-Member MLS Office
-
Larry Cole

Seller's Agent in 2016
Larry Cole
Cole Realty Group, LLC
(574) 277-3888
29 Total Sales
Map
Source: Indiana Regional MLS
MLS Number: 201516397
APN: 50-51-26-000-006.000-011
- 1470 N Queen Rd
- TBD W 1st Rd
- 13849 3rd Rd
- 750 S Michigan St
- 17866 Main St
- 3780 Thorn Rd
- 66940 Rosewood Rd
- 603 Tyler St
- 202 Norway Spruce Ln
- 802 Roosevelt Rd
- 00 Indiana 23
- 0 5c Rd
- 11985 E Pine Ridge Ln
- 404 W Maple Ave
- 31513 Shively Rd
- TBD 4a Rd
- 601 W Maple Ave
- 603 Monroe St
- 314 Roosevelt Rd
- 105 S Maple Ave
