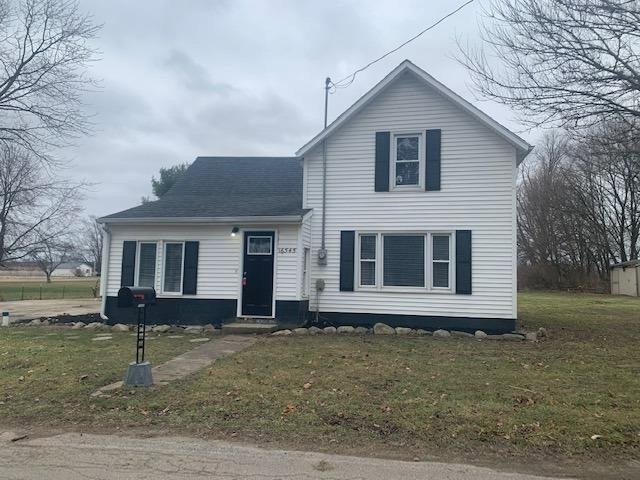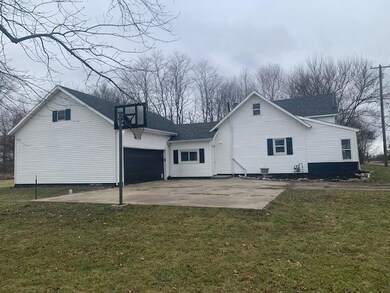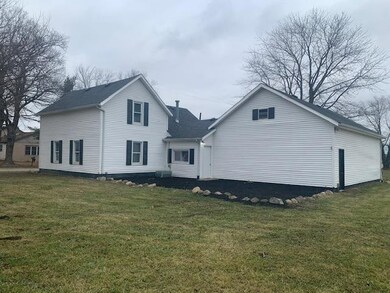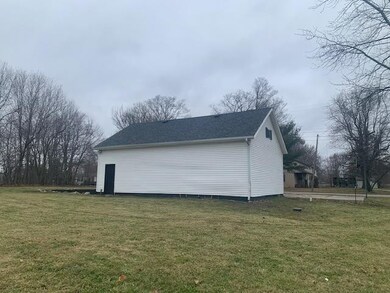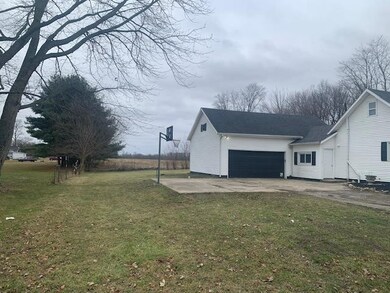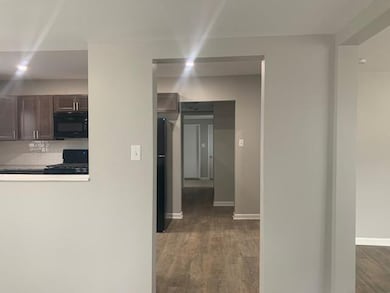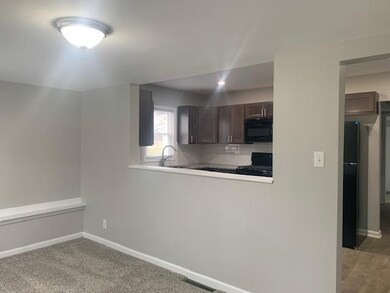
16545 1st Rd Walkerton, IN 46574
Highlights
- No HOA
- Country Kitchen
- 4 Car Attached Garage
- John Glenn High School Rated 9+
- Porch
- Enhanced Accessible Features
About This Home
As of March 2023Welcome to this lovely, recently renovated and perfectly situated property! This 1 1/2 story home has 3 beds, 1 bath and around 1280 sq feet. The lovely dining area welcomes you upon entering which leads to a spacious kitchen and living room. Main floor laundry, nice layout and decent sized bedrooms with ample closets are all plus's. The upper level offers a bonus room and 2 bedrooms. There is a very large and oversized garage (23 X 35) with a full loft and stairs that could be used for so many purposes and the large yard (over 1/2 acre) has mature trees and new mulch which adds to the curb appeal. There are new kitchen appliances, granite countertops, all new flooring, new doors and all new hardware, tiled tub/shower, all new trim, new light fixtures and recessed lighting, and freshly painted throughout. Priced to sell so make your appointment today.
Last Agent to Sell the Property
McColly Real Estate License #RB14042828 Listed on: 01/13/2023

Last Buyer's Agent
Non-Member Agent
Non-Member MLS Office
Home Details
Home Type
- Single Family
Est. Annual Taxes
- $444
Year Built
- Built in 1860
Lot Details
- 0.52 Acre Lot
- Lot Dimensions are 150 x 150
- Landscaped
Parking
- 4 Car Attached Garage
- Garage Door Opener
- Off-Street Parking
Interior Spaces
- 1,280 Sq Ft Home
- 1.5-Story Property
- Laundry on main level
Kitchen
- Country Kitchen
- Gas Range
- Microwave
Flooring
- Carpet
- Vinyl
Bedrooms and Bathrooms
- 3 Bedrooms
- 1 Full Bathroom
Accessible Home Design
- Enhanced Accessible Features
- Accessibility Features
Outdoor Features
- Porch
Utilities
- Forced Air Heating and Cooling System
- Heating System Uses Natural Gas
- Well
Listing and Financial Details
- Assessor Parcel Number 505126000006000011
Community Details
Overview
- No Home Owners Association
- Johnsons Add Subdivision
Amenities
- Community Storage Space
Ownership History
Purchase Details
Home Financials for this Owner
Home Financials are based on the most recent Mortgage that was taken out on this home.Purchase Details
Home Financials for this Owner
Home Financials are based on the most recent Mortgage that was taken out on this home.Purchase Details
Home Financials for this Owner
Home Financials are based on the most recent Mortgage that was taken out on this home.Purchase Details
Similar Homes in Walkerton, IN
Home Values in the Area
Average Home Value in this Area
Purchase History
| Date | Type | Sale Price | Title Company |
|---|---|---|---|
| Warranty Deed | $188,500 | -- | |
| Warranty Deed | $68,000 | None Listed On Document | |
| Warranty Deed | -- | None Available | |
| Deed | $56,500 | -- |
Mortgage History
| Date | Status | Loan Amount | Loan Type |
|---|---|---|---|
| Open | $185,085 | FHA | |
| Previous Owner | $105,000 | New Conventional | |
| Previous Owner | $85,000 | New Conventional |
Property History
| Date | Event | Price | Change | Sq Ft Price |
|---|---|---|---|---|
| 03/21/2023 03/21/23 | Sold | $188,500 | 0.0% | $147 / Sq Ft |
| 03/03/2023 03/03/23 | Pending | -- | -- | -- |
| 01/13/2023 01/13/23 | For Sale | $188,500 | +98.4% | $147 / Sq Ft |
| 03/18/2016 03/18/16 | Sold | $95,000 | -22.7% | $74 / Sq Ft |
| 02/23/2016 02/23/16 | Pending | -- | -- | -- |
| 04/20/2015 04/20/15 | For Sale | $122,900 | -- | $96 / Sq Ft |
Tax History Compared to Growth
Tax History
| Year | Tax Paid | Tax Assessment Tax Assessment Total Assessment is a certain percentage of the fair market value that is determined by local assessors to be the total taxable value of land and additions on the property. | Land | Improvement |
|---|---|---|---|---|
| 2024 | $832 | $170,100 | $14,700 | $155,400 |
| 2022 | $832 | $105,300 | $11,700 | $93,600 |
| 2021 | $444 | $85,600 | $11,700 | $73,900 |
| 2020 | $496 | $91,900 | $12,300 | $79,600 |
| 2019 | $478 | $91,200 | $14,300 | $76,900 |
| 2018 | $491 | $90,200 | $14,100 | $76,100 |
| 2017 | $453 | $89,500 | $14,100 | $75,400 |
| 2016 | $229 | $67,800 | $9,900 | $57,900 |
| 2014 | $197 | $62,700 | $10,700 | $52,000 |
Agents Affiliated with this Home
-
Mary Beth Meyers

Seller's Agent in 2023
Mary Beth Meyers
McColly Real Estate
(219) 363-0705
182 Total Sales
-
N
Buyer's Agent in 2023
Non-Member Agent
Non-Member MLS Office
-
Larry Cole

Seller's Agent in 2016
Larry Cole
Cole Realty Group, LLC
(574) 277-3888
30 Total Sales
Map
Source: Northwest Indiana Association of REALTORS®
MLS Number: 524853
APN: 50-51-26-000-006.000-011
- 1470 N Queen Rd
- TBD W 1st Rd
- 13849 3rd Rd
- 750 S Michigan St
- 17866 Main St
- 3780 Thorn Rd
- 66940 Rosewood Rd
- 603 Tyler St
- 202 Norway Spruce Ln
- 802 Roosevelt Rd
- 00 Indiana 23
- 0 5c Rd
- 11985 E Pine Ridge Ln
- 404 W Maple Ave
- 31513 Shively Rd
- TBD 4a Rd
- 601 W Maple Ave
- 603 Monroe St
- 314 Roosevelt Rd
- 105 S Maple Ave
