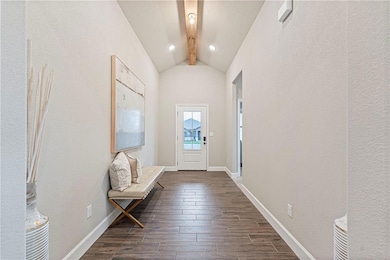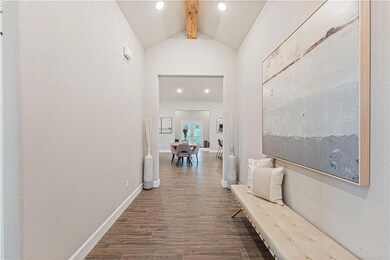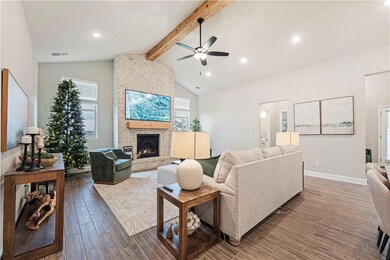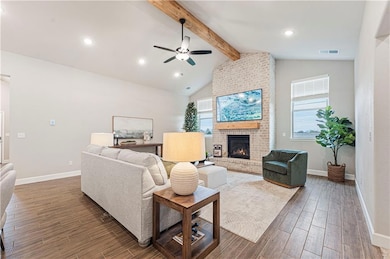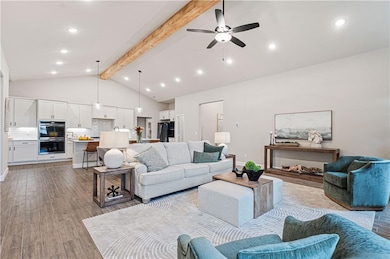16548 W 166th St Olathe, KS 66062
Estimated payment $4,357/month
Highlights
- Clubhouse
- Freestanding Bathtub
- Ranch Style House
- Prairie Creek Elementary School Rated A-
- Vaulted Ceiling
- Community Pool
About This Home
This 4 bedroom, 3 bathroom new home features an inviting covered front porch with tall arches and a striking stone and brick exterior. Inside the home is an open-concept living space with vaulted ceilings accented with exposed beams. Great for entertaining and spending time with family, this grand kitchen features black stainless steel appliances, a large kitchen island, a butler's pantry, and more. The master suite includes a luxurious master bathroom with a glass shower, a free-standing tub, and a walk-in closet with storage and counter space. Even more...an interior bonus room, a brick fireplace, an extended utility room, built-in desk space, and window treatments!Arise Homes use real brick and stone for the exterior, providing easy maintenance for years to come! Stonebridge Trails is a Rodrock Community. Amenity package provides a wonderful lifestyle in an amazing location with 4 Pools, 2 Club Houses, Work Out Equipment, Sport Courts and Walking Trails! Approximately 0.3 mi from Heritage Park, a 1,234-acre recreational hub with a lake, dog park, athletic fields, disc golf course, softball, football, soccer fields, and an 18-hole golf course with driving range. Schools are nearby, including Prairie Creek Elementary (~0.6 mi), Woodland Spring Middle (~1.0 mi), and Spring Hill High (~5.5 mi). Daily conveniences include Natural Grocers (~4.2 mi), Price Chopper (~4.5 mi), and local coffee spots (~1–1.2 mi). Estimated completion March 2026. Photos are from previous build, not actual home. Taxes, square footage, and room dimensions are estimated – Buyer or Buyer Agent to verify.
Listing Agent
Rodrock & Associates Realtors Brokerage Phone: 785-760-1337 License #00046928 Listed on: 10/23/2025
Home Details
Home Type
- Single Family
Est. Annual Taxes
- $9,462
Lot Details
- 0.29 Acre Lot
HOA Fees
- $71 Monthly HOA Fees
Parking
- 3 Car Attached Garage
Home Design
- Home Under Construction
- Ranch Style House
- Traditional Architecture
- Brick Exterior Construction
- Slab Foundation
- Composition Roof
Interior Spaces
- 2,660 Sq Ft Home
- Vaulted Ceiling
- Ceiling Fan
- Living Room with Fireplace
- Laundry on main level
Kitchen
- Eat-In Kitchen
- Gas Range
- Dishwasher
- Kitchen Island
- Disposal
Bedrooms and Bathrooms
- 4 Bedrooms
- Walk-In Closet
- 3 Full Bathrooms
- Freestanding Bathtub
Outdoor Features
- Covered Patio or Porch
- Playground
Schools
- Prairie Creek Elementary School
- Spring Hill High School
Utilities
- Central Air
- Heating System Uses Natural Gas
Listing and Financial Details
- Assessor Parcel Number DP72300000-0285
- $0 special tax assessment
Community Details
Overview
- Stonebridge Homes Association
- Stonebridge Trails Subdivision, Penelope Floorplan
Amenities
- Clubhouse
- Party Room
Recreation
- Tennis Courts
- Community Pool
- Trails
Map
Home Values in the Area
Average Home Value in this Area
Tax History
| Year | Tax Paid | Tax Assessment Tax Assessment Total Assessment is a certain percentage of the fair market value that is determined by local assessors to be the total taxable value of land and additions on the property. | Land | Improvement |
|---|---|---|---|---|
| 2024 | $1,852 | $13,981 | $13,981 | -- |
| 2023 | $1,572 | $11,652 | $11,652 | -- |
| 2022 | $1,058 | $7,412 | $7,412 | -- |
Property History
| Date | Event | Price | List to Sale | Price per Sq Ft |
|---|---|---|---|---|
| 10/23/2025 10/23/25 | For Sale | $666,850 | -- | $251 / Sq Ft |
Purchase History
| Date | Type | Sale Price | Title Company |
|---|---|---|---|
| Warranty Deed | -- | First American Title | |
| Warranty Deed | -- | First American Title |
Mortgage History
| Date | Status | Loan Amount | Loan Type |
|---|---|---|---|
| Open | $79,960 | New Conventional | |
| Closed | $79,960 | New Conventional |
Source: Heartland MLS
MLS Number: 2583261
APN: DP72300000-0285
- 16377 W 166th St
- 16487 W 166th St
- 16524 W 166th St
- 16335 W 166th St
- 16572 W 166th St
- 16181 W 166th Ct
- 16404 W 166th Ct
- 16576 S Summertree Ln
- 16322 W 166th Ct
- 16386 W 166th Ct
- The Weston Plan at Stonebridge Trails
- The Irving Plan at Stonebridge Trails
- The Kingston Plan at Stonebridge Trails
- The Sonoma Plan at Stonebridge Trails
- The Durham Plan at Stonebridge Trails
- The jackson 3-car Plan at Stonebridge Trails
- 16255 W 165th Terrace
- The Sierra II Plan at Stonebridge Trails - NMH
- The Timberland Expanded Plan at Stonebridge Trails - NMH
- The Carrington Plan at Stonebridge Trails - NMH
- 16894 S Bell Rd
- 16364 S Ryckert St
- 15140 W 157th Terrace
- 15209 S Seminole Dr
- 15365 S Alden St
- 15450 S Brentwood St
- 18851 W 153rd Ct
- 1432 E Sheridan Bridge Ln
- 1928 E Stratford Rd
- 16615 W 139th St
- 892 E Old Highway 56
- 10607 W 170th Terrace
- 1604 E Drury Ln
- 19979 Cornice St
- 19987 Cornice St
- 19637 W 200th St
- 1440 E College Way
- 13854 S Darnell St
- 1616 E Cedar Place
- 763 S Keeler St


