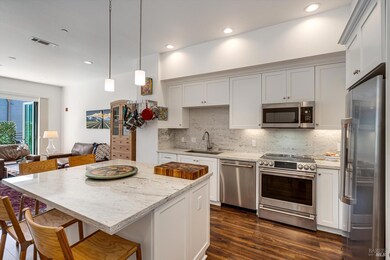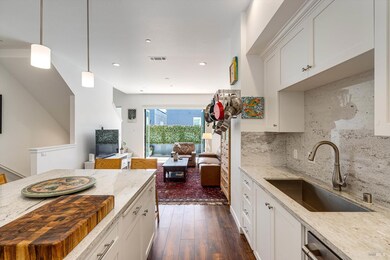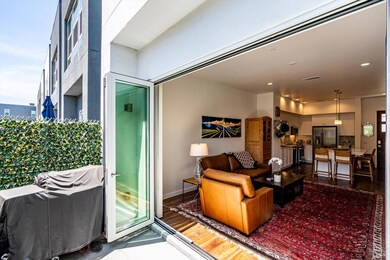
1655 2nd St Unit 306 Napa, CA 94559
Downtown Napa NeighborhoodEstimated payment $7,729/month
Highlights
- Unit is on the top floor
- Great Room
- Electric Vehicle Home Charger
- End Unit
- Granite Countertops
- 4-minute walk to Fuller Park Playground
About This Home
Stunning, Pristine, and Just Steps from Downtown Napa! This fabulous 3 bed, 3.5 bath townhome offers the ideal blend of luxury and location just a short stroll to Napa's Riverwalk, over 30 wine bars, acclaimed restaurants, boutique shopping, the Uptown Theatre, and Napa Valley Expo, home to BottleRock and La Onda music festivals. Built in 2020 on the former site of the Napa Valley Register, this refined residence features a chef's kitchen with GE Cafe appliances, a 5-burner electric range, center island, and generous cabinetry. The open-concept main level flows seamlessly to a private deck through stackable glass doors perfect for indoor/outdoor entertaining. Upstairs, the expansive owner's suite is a private retreat with a large walk-in closet and spa-inspired bath. The lower level includes two en-suite bedrooms offering flexibility for guests, multigenerational living, or a home office one next to entrance and direct access to a courtyard patio. Additional features include energy-efficient windows, PRO-controlled HVAC, luxury vinyl flooring, LG stackable washer/dryer, spacious 2-car garage spaces with electric car chargers and private storage. A rare Napa gem! Welcome Home!
Open House Schedule
-
Sunday, June 01, 20251:00 to 3:00 pm6/1/2025 1:00:00 PM +00:006/1/2025 3:00:00 PM +00:00Add to Calendar
Property Details
Home Type
- Condominium
Est. Annual Taxes
- $11,853
Year Built
- Built in 2020
Lot Details
- End Unit
- Zero Lot Line
HOA Fees
- $589 Monthly HOA Fees
Parking
- 2 Car Garage
- Electric Vehicle Home Charger
- Assigned Parking
Interior Spaces
- 1,633 Sq Ft Home
- 3-Story Property
- Great Room
- Living Room
- Open Floorplan
Kitchen
- Free-Standing Electric Range
- Microwave
- Dishwasher
- Kitchen Island
- Granite Countertops
- Disposal
Bedrooms and Bathrooms
- 3 Bedrooms
- Primary Bedroom Upstairs
- Bathroom on Main Level
Laundry
- Laundry closet
- Stacked Washer and Dryer
Additional Features
- Unit is on the top floor
- Central Heating and Cooling System
Community Details
- Association fees include common areas, elevator, gas, maintenance exterior, ground maintenance, sewer, trash
- Register Square Owners Association, Phone Number (707) 207-8100
Listing and Financial Details
- Assessor Parcel Number 003-352-031-000
Map
Home Values in the Area
Average Home Value in this Area
Tax History
| Year | Tax Paid | Tax Assessment Tax Assessment Total Assessment is a certain percentage of the fair market value that is determined by local assessors to be the total taxable value of land and additions on the property. | Land | Improvement |
|---|---|---|---|---|
| 2023 | $11,853 | $987,000 | $444,000 | $543,000 |
| 2022 | $4,334 | $322,534 | $77,534 | $245,000 |
| 2021 | $2,953 | $196,014 | $76,014 | $120,000 |
| 2020 | $2,184 | $125,235 | $75,235 | $50,000 |
| 2019 | $867 | $73,760 | $73,760 | $0 |
Property History
| Date | Event | Price | Change | Sq Ft Price |
|---|---|---|---|---|
| 05/27/2025 05/27/25 | For Sale | $1,099,000 | -- | $673 / Sq Ft |
Purchase History
| Date | Type | Sale Price | Title Company |
|---|---|---|---|
| Grant Deed | $987,000 | Fidelity National Title |
Mortgage History
| Date | Status | Loan Amount | Loan Type |
|---|---|---|---|
| Previous Owner | $537,000 | New Conventional | |
| Previous Owner | $2,650,000 | Commercial |
Similar Home in Napa, CA
Source: Bay Area Real Estate Information Services (BAREIS)
MLS Number: 325045607
APN: 003-352-031






