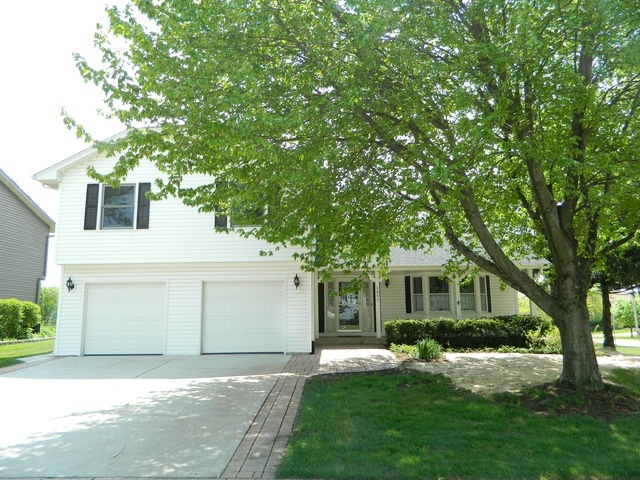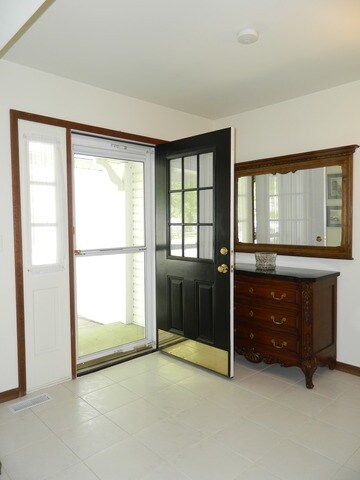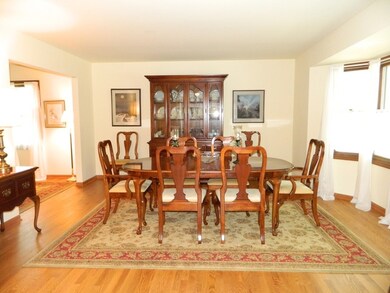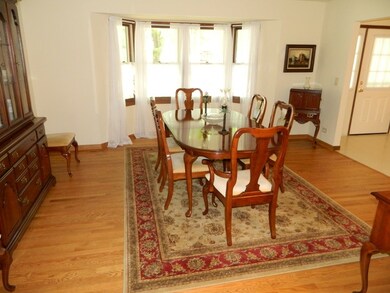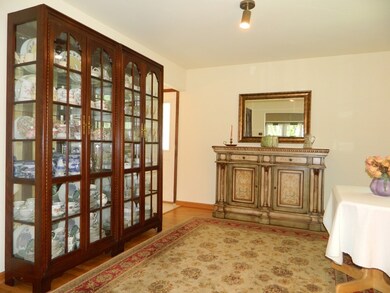
1655 Buckthorn Dr Hoffman Estates, IL 60192
South Ridge NeighborhoodEstimated Value: $545,000 - $593,000
Highlights
- Vaulted Ceiling
- Traditional Architecture
- Sun or Florida Room
- Frank C. Whiteley Elementary School Rated A
- Wood Flooring
- 4-minute walk to Huntington Park
About This Home
As of July 2016WELCOME HOME! CHARMING, ADORABLE & VERY WELL MAINTAINED! ENORMOUS SUN ROOM ADDITION W/VAULTED CEILINGS! HUGE ROOMS & NEUTRAL DECOR THROUGHOUT! ENTERTAINMENT SIZE LIVING ROOM & DINING ROOM W/HARDWOOD FLOORS! BAY AREA IN LR! LARGE EAT-IN KITCHEN W/CERAMIC FLOOR, PANTRY & BAY AREA! HUGE FAMILY ROOM W/WET BAR, COZY FIREPLACE & 2 SEPARATE FRENCH DOORS LEADING TO SUN ROOM! SECLUDED MASTER SUITE W/DRESSING AREA, WALK-IN CLOSET, 2 WALL CLOSETS & PRIVATE FULL BATH! 3 ADDITIONAL LARGE BEDROOMS! UPDATED WINDOWS! UPDATED SIDING! UPDATED ROOF! UPDATED DRIVEWAY! LOVELY YARD & PRIVATE PATIO AREA! AWARD WINNING PALATINE SCHOOLS & FREMD HIGH SCHOOL! MINUTES TO SHOPPING, TRAINS, TOLLWAY, SEVERAL PARKS, BRANCH LIBRARY & PRESERVES!
Last Agent to Sell the Property
RE/MAX Suburban License #471010660 Listed on: 05/17/2016

Last Buyer's Agent
Randy Johnson
RE/MAX Suburban License #471006841

Home Details
Home Type
- Single Family
Est. Annual Taxes
- $8,047
Year Built
- Built in 1980
Lot Details
- Lot Dimensions are 81x120x81x120
- Paved or Partially Paved Lot
Parking
- 2 Car Attached Garage
- Garage Transmitter
- Garage Door Opener
- Driveway
- Parking Space is Owned
Home Design
- Traditional Architecture
- Asphalt Roof
- Vinyl Siding
- Concrete Perimeter Foundation
Interior Spaces
- 2,732 Sq Ft Home
- 2-Story Property
- Wet Bar
- Vaulted Ceiling
- Ceiling Fan
- Wood Burning Fireplace
- Attached Fireplace Door
- Entrance Foyer
- Family Room with Fireplace
- Living Room
- L-Shaped Dining Room
- Sun or Florida Room
- Wood Flooring
- Unfinished Attic
Kitchen
- Range
- Microwave
- Dishwasher
- Disposal
Bedrooms and Bathrooms
- 4 Bedrooms
- 4 Potential Bedrooms
- Dual Sinks
Laundry
- Laundry Room
- Laundry on main level
- Dryer
- Washer
Unfinished Basement
- Basement Fills Entire Space Under The House
- Sump Pump
Home Security
- Storm Screens
- Carbon Monoxide Detectors
Outdoor Features
- Patio
Schools
- Frank C Whiteley Elementary Scho
- Plum Grove Junior High School
- Wm Fremd High School
Utilities
- Forced Air Heating and Cooling System
- Humidifier
- Heating System Uses Natural Gas
- Lake Michigan Water
- Cable TV Available
Community Details
- Poplar Hills Subdivision, Evanshire Floorplan
Listing and Financial Details
- Senior Tax Exemptions
- Homeowner Tax Exemptions
Ownership History
Purchase Details
Purchase Details
Purchase Details
Home Financials for this Owner
Home Financials are based on the most recent Mortgage that was taken out on this home.Similar Homes in Hoffman Estates, IL
Home Values in the Area
Average Home Value in this Area
Purchase History
| Date | Buyer | Sale Price | Title Company |
|---|---|---|---|
| Veetil Soumya Naduvile | -- | -- | |
| Soumya Naduvile Veetil Living Trust | -- | None Listed On Document | |
| Kunhikkannan Priyesh | $365,000 | Attorneys Title Guaranty Fun |
Mortgage History
| Date | Status | Borrower | Loan Amount |
|---|---|---|---|
| Previous Owner | Kunhikkannan Priyesh | $292,000 | |
| Previous Owner | Aylesworth Chester F | $192,500 | |
| Previous Owner | Aylesworth Chester F | $63,200 | |
| Previous Owner | Hurley Arthur C | $117,000 |
Property History
| Date | Event | Price | Change | Sq Ft Price |
|---|---|---|---|---|
| 07/18/2016 07/18/16 | Sold | $365,000 | -3.9% | $134 / Sq Ft |
| 05/23/2016 05/23/16 | Pending | -- | -- | -- |
| 05/17/2016 05/17/16 | For Sale | $379,900 | -- | $139 / Sq Ft |
Tax History Compared to Growth
Tax History
| Year | Tax Paid | Tax Assessment Tax Assessment Total Assessment is a certain percentage of the fair market value that is determined by local assessors to be the total taxable value of land and additions on the property. | Land | Improvement |
|---|---|---|---|---|
| 2024 | $10,543 | $39,000 | $8,748 | $30,252 |
| 2023 | $10,543 | $39,000 | $8,748 | $30,252 |
| 2022 | $10,543 | $39,000 | $8,748 | $30,252 |
| 2021 | $9,879 | $32,831 | $6,075 | $26,756 |
| 2020 | $9,736 | $32,831 | $6,075 | $26,756 |
| 2019 | $9,636 | $36,399 | $6,075 | $30,324 |
| 2018 | $11,089 | $38,435 | $5,589 | $32,846 |
| 2017 | $10,900 | $38,435 | $5,589 | $32,846 |
| 2016 | $6,650 | $38,435 | $5,589 | $32,846 |
| 2015 | $7,524 | $28,704 | $5,103 | $23,601 |
| 2014 | $8,047 | $30,792 | $5,103 | $25,689 |
| 2013 | $8,317 | $32,489 | $5,103 | $27,386 |
Agents Affiliated with this Home
-
Terri Hunt Team

Seller's Agent in 2016
Terri Hunt Team
RE/MAX Suburban
(847) 961-5000
81 in this area
196 Total Sales
-

Buyer's Agent in 2016
Randy Johnson
RE/MAX Suburban
(847) 230-7010
Map
Source: Midwest Real Estate Data (MRED)
MLS Number: 09229039
APN: 02-19-325-001-0000
- 4351 N Cottonwood Trail
- 4190 Crimson Dr
- 1564 Westbury Dr
- 1750 Ridgewood Ln
- 4230 Forest Glen Dr
- 1415 W Stone Harbor Dr
- 3991 Whispering Trails Dr
- 16 Forest Ln
- 4511 Opal Dr
- 12 Forest Ln
- 1900 Driftwood Ct
- 9 Forest Ln
- 23 Chipping Campden Dr
- 1679 Brittany Ln
- 4549 Topaz Dr
- 61 E Palatine Rd
- 4780 Amber Cir
- 2336 Harrow Gate Dr
- 1230 Goldenrod Ln
- 3795 Whispering Trails Dr
- 1655 Buckthorn Dr
- 1645 Buckthorn Dr
- 1650 Burning Bush Ln
- 1640 Burning Bush Ln
- 1635 Buckthorn Dr
- 4275 Huntington Blvd
- 1630 Burning Bush Ln
- 4270 Huntington Blvd
- 4260 Huntington Blvd
- 4280 Huntington Blvd
- 4280 Sandlewood Ln
- 1625 Buckthorn Dr
- 4250 Huntington Blvd
- 4285 Huntington Blvd
- 4290 Huntington Blvd
- 1620 Burning Bush Ln
- 4240 Huntington Blvd
- 4251 Oak Knoll Ln
- 4290 Sandlewood Ln
- 1615 Buckthorn Dr
