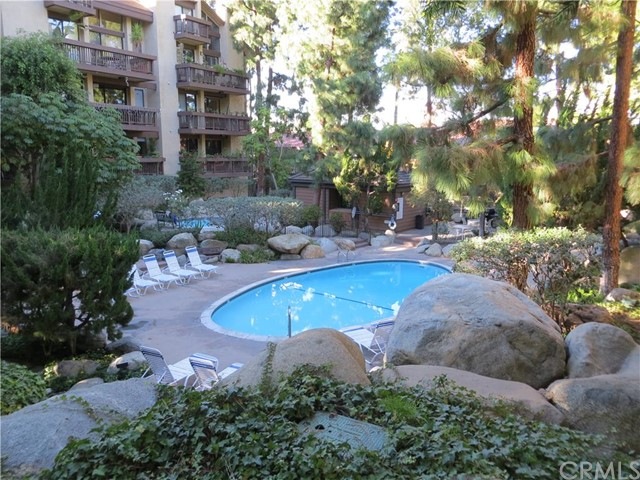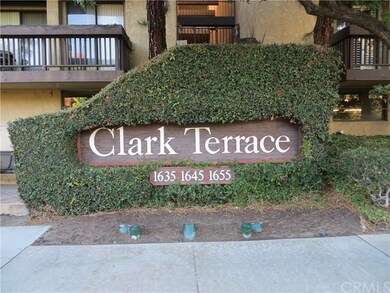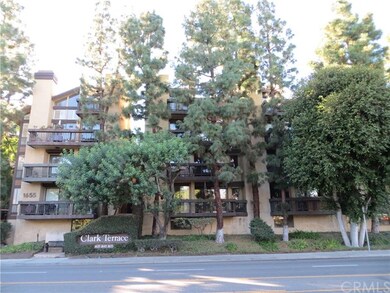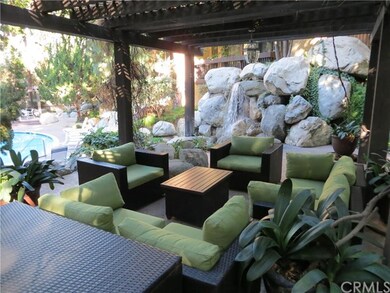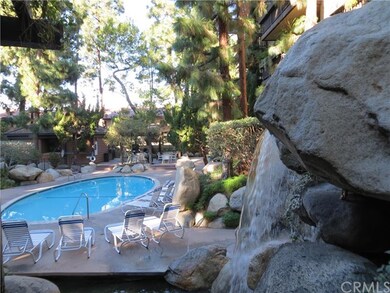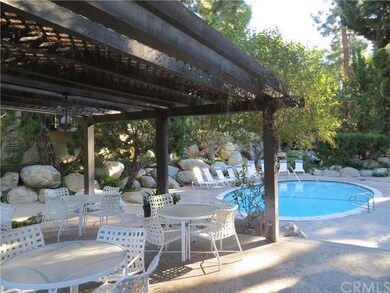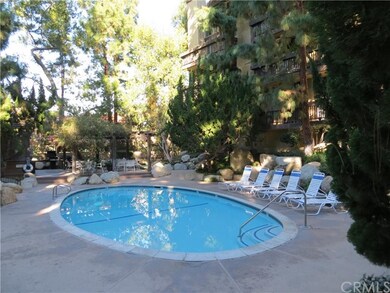
1655 Clark Ave Unit 231 Long Beach, CA 90815
Traffic Circle NeighborhoodHighlights
- In Ground Pool
- Primary Bedroom Suite
- Property is near a clubhouse
- Stanford Middle School Rated A-
- View of Trees or Woods
- Sauna
About This Home
As of April 2021Rarely on the market this well maintained Contemporary condo complex has resort style amenities through out. Featuring a large swimming pool, inviting spa, sauna, conversation pit, picnic and bbq areas, a tennis club with 2 tennis courts, water falls and extensive landscaping add to the charm of this wonderful community. Located across from coveted Park Estates and walking distance to Big Rec Park, golf courses. 1655 Clark #231 is a large corner unit with lots of windows. The living room and guest bedroom attach to a nice deck where you can relax and listen to the water falls and the breeze blowing through the trees. The front entry is spacious and inviting entering into the dinning area, and wet bar leading you into the living room with it's cozy gas fireplace. There are laminante wood floors through out giving the space a modern and open feel! The eat in kitchen is updated and has cabinets and storage galore. All appliances are to remain with the home. The range is electric but it is also plumbed for gas as is the washer/ dryer. The master bedroom is a grand space with tall windows and ceilings, a gracious walk in closet and a master bath with an over sized bathtub. There are 2 parking spaces with 2 storage spaces. All of this for $465,000!
Last Agent to Sell the Property
Mary Whirledge
Coldwell Banker Realty License #01180489 Listed on: 01/02/2016

Property Details
Home Type
- Condominium
Est. Annual Taxes
- $7,675
Year Built
- Built in 1979
Lot Details
- 1 Common Wall
- Landscaped
HOA Fees
- $465 Monthly HOA Fees
Parking
- 2 Car Garage
Interior Spaces
- 1,619 Sq Ft Home
- 1-Story Property
- Bar
- Ceiling Fan
- Formal Entry
- Living Room with Fireplace
- Living Room Balcony
- Views of Woods
Kitchen
- Electric Range
- Microwave
- Dishwasher
- Disposal
Bedrooms and Bathrooms
- 2 Bedrooms
- Primary Bedroom Suite
- Walk-In Closet
- Dressing Area
- 2 Full Bathrooms
Laundry
- Laundry Room
- Dryer
- Washer
Pool
- In Ground Pool
- Waterfall Pool Feature
- Fence Around Pool
Location
- Property is near a clubhouse
- Property is near a park
Additional Features
- Rain Gutters
- Central Heating and Cooling System
Listing and Financial Details
- Tax Lot 1
- Tax Tract Number 33025
- Assessor Parcel Number 7220003170
Community Details
Overview
- 90 Units
Amenities
- Outdoor Cooking Area
- Community Barbecue Grill
- Picnic Area
- Sauna
Recreation
- Tennis Courts
- Community Pool
- Community Spa
Ownership History
Purchase Details
Home Financials for this Owner
Home Financials are based on the most recent Mortgage that was taken out on this home.Purchase Details
Home Financials for this Owner
Home Financials are based on the most recent Mortgage that was taken out on this home.Purchase Details
Purchase Details
Home Financials for this Owner
Home Financials are based on the most recent Mortgage that was taken out on this home.Similar Homes in Long Beach, CA
Home Values in the Area
Average Home Value in this Area
Purchase History
| Date | Type | Sale Price | Title Company |
|---|---|---|---|
| Grant Deed | $560,000 | Wfg National Title Company | |
| Grant Deed | $465,000 | Lawyers Title | |
| Interfamily Deed Transfer | -- | None Available | |
| Grant Deed | $225,000 | Lawyers Title Company |
Mortgage History
| Date | Status | Loan Amount | Loan Type |
|---|---|---|---|
| Open | $572,880 | VA | |
| Previous Owner | $139,000 | New Conventional | |
| Previous Owner | $153,445 | Unknown | |
| Previous Owner | $157,430 | No Value Available |
Property History
| Date | Event | Price | Change | Sq Ft Price |
|---|---|---|---|---|
| 04/01/2021 04/01/21 | Sold | $560,000 | +0.9% | $346 / Sq Ft |
| 03/02/2021 03/02/21 | Pending | -- | -- | -- |
| 02/24/2021 02/24/21 | Price Changed | $555,000 | 0.0% | $343 / Sq Ft |
| 02/24/2021 02/24/21 | For Sale | $555,000 | -0.9% | $343 / Sq Ft |
| 01/14/2021 01/14/21 | Off Market | $560,000 | -- | -- |
| 11/16/2020 11/16/20 | For Sale | $549,900 | +18.3% | $340 / Sq Ft |
| 04/05/2016 04/05/16 | Sold | $465,000 | 0.0% | $287 / Sq Ft |
| 01/30/2016 01/30/16 | Pending | -- | -- | -- |
| 01/02/2016 01/02/16 | For Sale | $465,000 | -- | $287 / Sq Ft |
Tax History Compared to Growth
Tax History
| Year | Tax Paid | Tax Assessment Tax Assessment Total Assessment is a certain percentage of the fair market value that is determined by local assessors to be the total taxable value of land and additions on the property. | Land | Improvement |
|---|---|---|---|---|
| 2025 | $7,675 | $606,160 | $238,134 | $368,026 |
| 2024 | $7,675 | $594,275 | $233,465 | $360,810 |
| 2023 | $7,547 | $582,624 | $228,888 | $353,736 |
| 2022 | $7,081 | $571,200 | $224,400 | $346,800 |
| 2021 | $6,244 | $508,543 | $178,701 | $329,842 |
| 2020 | $6,226 | $503,329 | $176,869 | $326,460 |
| 2019 | $6,152 | $493,460 | $173,401 | $320,059 |
| 2018 | $6,017 | $483,785 | $170,001 | $313,784 |
| 2016 | $3,457 | $286,261 | $81,840 | $204,421 |
| 2015 | $3,319 | $281,962 | $80,611 | $201,351 |
| 2014 | $3,296 | $276,439 | $79,032 | $197,407 |
Agents Affiliated with this Home
-
Olga Montoya

Seller's Agent in 2021
Olga Montoya
Keller Williams Coastal Prop.
(562) 706-8318
1 in this area
9 Total Sales
-
Jake Gordon

Buyer's Agent in 2021
Jake Gordon
Compass
(562) 243-6283
3 in this area
79 Total Sales
-
M
Seller's Agent in 2016
Mary Whirledge
Coldwell Banker Realty
Map
Source: California Regional Multiple Listing Service (CRMLS)
MLS Number: PW16000281
APN: 7220-003-170
- 1645 Clark Ave Unit 115
- 1770 Ximeno Ave Unit 301
- 5110 E Atherton St Unit 57
- 5160 E Atherton St Unit 73
- 5160 E Atherton St Unit 82
- 1833 N Greenbrier Rd
- 5300 E Atherton St Unit 2F
- 1331 Granada Ave
- 1848 Elmfield Ave
- 2035 Litchfield Ave
- 4701 E Anaheim St Unit 304
- 4635 E Anaheim St
- 4841 E Los Coyotes Diagonal
- 5270 E Anaheim Unit 2 St
- 1356 & 1360 Saint Louis Ave
- 1430 La Perla Ave
- 1425 La Perla Ave
- 5364 E Daggett St
- 4513 E Cervato St
- 4116 E 14th St
