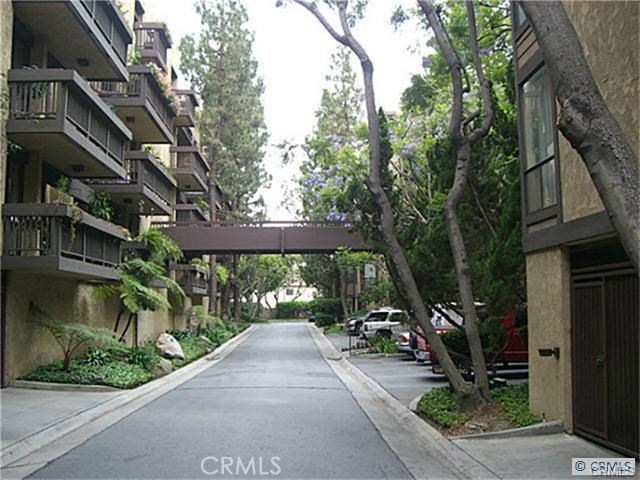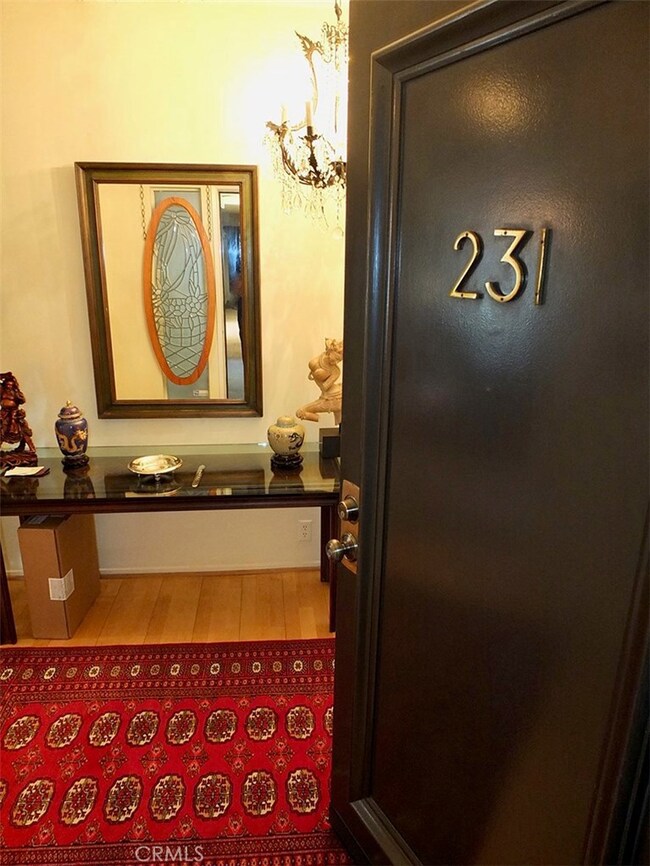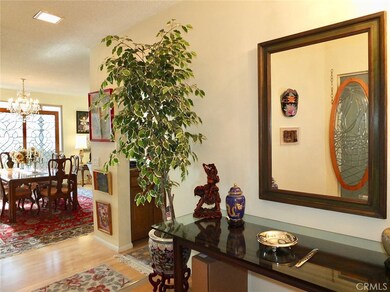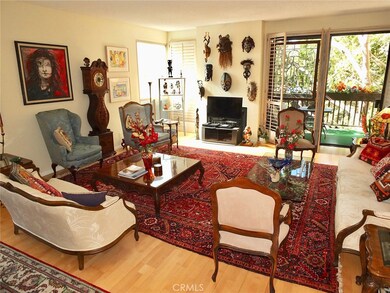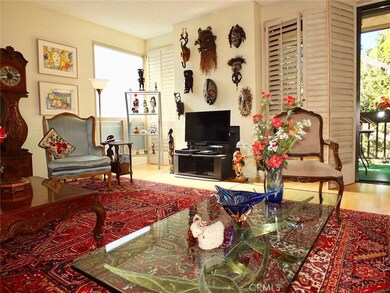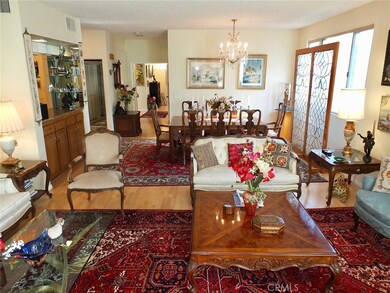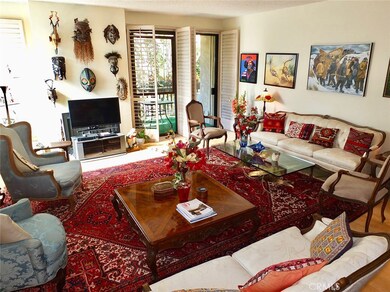
1655 Clark Ave Unit 231 Long Beach, CA 90815
Traffic Circle NeighborhoodHighlights
- Spa
- View of Trees or Woods
- Open Floorplan
- Stanford Middle School Rated A-
- 3.01 Acre Lot
- Contemporary Architecture
About This Home
As of April 2021This gorgeous 2-bedroom, 2-bath end unit. Large and roomy, private and tranquil, this wonderful home will surprise and delight you at every turn. You'll love the hardwood floors. The large recently remodeled kitchen is cheerful and bright, stunning granite counters, recessed lighting and room for a breakfast table. The large master bedroom has oodles of closet space, a private bath and expansive vanity. The generous second bedroom overlooks the calming gardens of a central courtyard. The spacious living room with its stately fireplace and wall of windows leads to the resort-like balcony overlooking swimming pools and waterfalls playfully splashing among huge boulders and lush landscaping. And yet there's more: inside laundry, garage parking for 2 cars, garage storage, tennis, pool and spa, community barbecue and entertaining areas, and interior location. You're close to the University, parks and golf courses, the beach and Belmont Shore, transportation and shopping. Best of all, you have the peace-of-mind of a secure, limited-access property
Last Agent to Sell the Property
Keller Williams Coastal Prop. License #01238277 Listed on: 11/16/2020

Property Details
Home Type
- Condominium
Est. Annual Taxes
- $7,675
Year Built
- Built in 1979
HOA Fees
- $478 Monthly HOA Fees
Parking
- 2 Car Garage
Home Design
- Contemporary Architecture
- Tile Roof
Interior Spaces
- 1,619 Sq Ft Home
- Open Floorplan
- Wet Bar
- Living Room with Fireplace
- Dining Room
- Wood Flooring
- Views of Woods
- Laundry Room
Kitchen
- Eat-In Kitchen
- Granite Countertops
Bedrooms and Bathrooms
- 2 Bedrooms | 1 Main Level Bedroom
- All Upper Level Bedrooms
- 2 Full Bathrooms
- Granite Bathroom Countertops
- Dual Sinks
- Bathtub
- Walk-in Shower
Accessible Home Design
- Grab Bar In Bathroom
- No Interior Steps
- Accessible Parking
Outdoor Features
- Spa
- Living Room Balcony
- Wood patio
Schools
- Millikan High School
Additional Features
- Two or More Common Walls
- Urban Location
- Central Heating and Cooling System
Listing and Financial Details
- Tax Lot 1
- Tax Tract Number 33025
- Assessor Parcel Number 7220003170
Community Details
Overview
- 90 Units
- Clark Terrace Association, Phone Number (949) 225-0200
- Built by Clark Terrace
Amenities
- Community Barbecue Grill
Recreation
- Community Pool
- Community Spa
Ownership History
Purchase Details
Home Financials for this Owner
Home Financials are based on the most recent Mortgage that was taken out on this home.Purchase Details
Home Financials for this Owner
Home Financials are based on the most recent Mortgage that was taken out on this home.Purchase Details
Purchase Details
Home Financials for this Owner
Home Financials are based on the most recent Mortgage that was taken out on this home.Similar Homes in Long Beach, CA
Home Values in the Area
Average Home Value in this Area
Purchase History
| Date | Type | Sale Price | Title Company |
|---|---|---|---|
| Grant Deed | $560,000 | Wfg National Title Company | |
| Grant Deed | $465,000 | Lawyers Title | |
| Interfamily Deed Transfer | -- | None Available | |
| Grant Deed | $225,000 | Lawyers Title Company |
Mortgage History
| Date | Status | Loan Amount | Loan Type |
|---|---|---|---|
| Open | $572,880 | VA | |
| Previous Owner | $139,000 | New Conventional | |
| Previous Owner | $153,445 | Unknown | |
| Previous Owner | $157,430 | No Value Available |
Property History
| Date | Event | Price | Change | Sq Ft Price |
|---|---|---|---|---|
| 04/01/2021 04/01/21 | Sold | $560,000 | +0.9% | $346 / Sq Ft |
| 03/02/2021 03/02/21 | Pending | -- | -- | -- |
| 02/24/2021 02/24/21 | Price Changed | $555,000 | 0.0% | $343 / Sq Ft |
| 02/24/2021 02/24/21 | For Sale | $555,000 | -0.9% | $343 / Sq Ft |
| 01/14/2021 01/14/21 | Off Market | $560,000 | -- | -- |
| 11/16/2020 11/16/20 | For Sale | $549,900 | +18.3% | $340 / Sq Ft |
| 04/05/2016 04/05/16 | Sold | $465,000 | 0.0% | $287 / Sq Ft |
| 01/30/2016 01/30/16 | Pending | -- | -- | -- |
| 01/02/2016 01/02/16 | For Sale | $465,000 | -- | $287 / Sq Ft |
Tax History Compared to Growth
Tax History
| Year | Tax Paid | Tax Assessment Tax Assessment Total Assessment is a certain percentage of the fair market value that is determined by local assessors to be the total taxable value of land and additions on the property. | Land | Improvement |
|---|---|---|---|---|
| 2025 | $7,675 | $606,160 | $238,134 | $368,026 |
| 2024 | $7,675 | $594,275 | $233,465 | $360,810 |
| 2023 | $7,547 | $582,624 | $228,888 | $353,736 |
| 2022 | $7,081 | $571,200 | $224,400 | $346,800 |
| 2021 | $6,244 | $508,543 | $178,701 | $329,842 |
| 2020 | $6,226 | $503,329 | $176,869 | $326,460 |
| 2019 | $6,152 | $493,460 | $173,401 | $320,059 |
| 2018 | $6,017 | $483,785 | $170,001 | $313,784 |
| 2016 | $3,457 | $286,261 | $81,840 | $204,421 |
| 2015 | $3,319 | $281,962 | $80,611 | $201,351 |
| 2014 | $3,296 | $276,439 | $79,032 | $197,407 |
Agents Affiliated with this Home
-

Seller's Agent in 2021
Olga Montoya
Keller Williams Coastal Prop.
(562) 706-8318
1 in this area
9 Total Sales
-

Buyer's Agent in 2021
Jake Gordon
Compass
(562) 243-6283
3 in this area
80 Total Sales
-
M
Seller's Agent in 2016
Mary Whirledge
Coldwell Banker Realty
Map
Source: California Regional Multiple Listing Service (CRMLS)
MLS Number: PW20240428
APN: 7220-003-170
- 1645 Clark Ave Unit 115
- 1770 Ximeno Ave Unit 301
- 5110 E Atherton St Unit 57
- 5160 E Atherton St Unit 73
- 5160 E Atherton St Unit 82
- 1833 N Greenbrier Rd
- 1425 Russell Dr
- 5300 E Atherton St Unit 2F
- 1364 Park Plaza Dr
- 4701 E Anaheim St Unit 304
- 4635 E Anaheim St
- 4841 E Los Coyotes Diagonal
- 1415 Ximeno Ave
- 5270 E Anaheim Unit 2 St
- 1344 Ximeno Ave
- 4316 E Wehrle Ct
- 1356 & 1360 Saint Louis Ave
- 1430 La Perla Ave
- 1425 La Perla Ave
- 4513 E Cervato St
