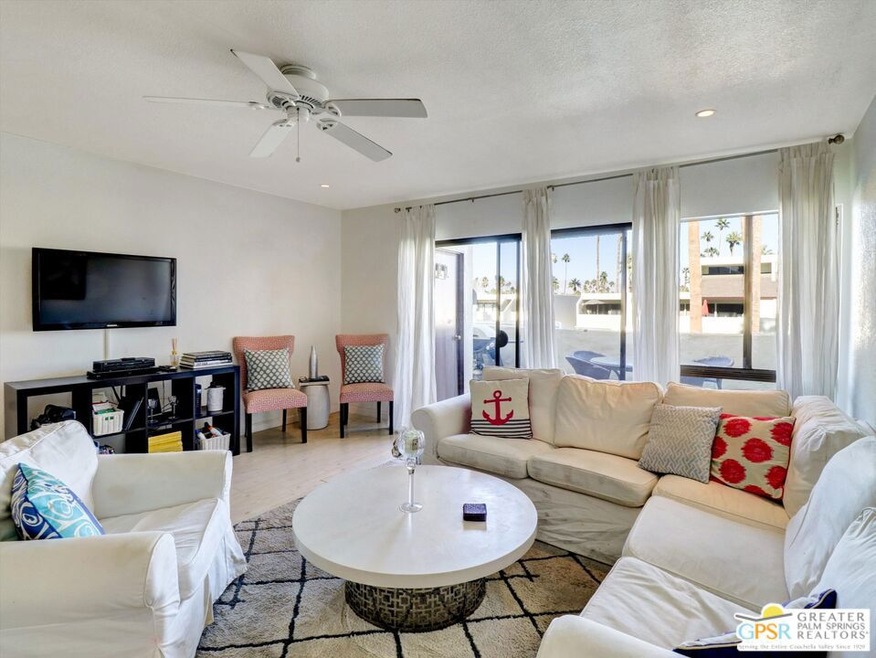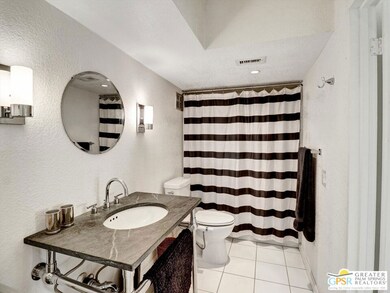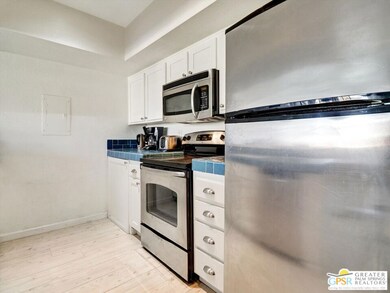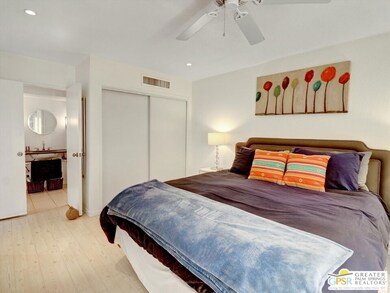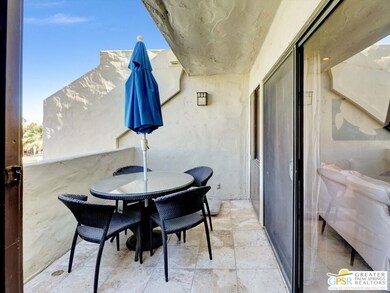
1655 E Palm Canyon Dr Unit 610 Palm Springs, CA 92264
Twin Palms NeighborhoodEstimated payment $1,728/month
Highlights
- Heated Lap Pool
- Gated Community
- Pool View
- Palm Springs High School Rated A-
- Contemporary Architecture
- Furnished
About This Home
Wind free location, bright and sunny 1 bedroom remodeled condo with views of the pool. This unit is also just steps to the pool/spa. The condo is fully turn key furnish and ready to move in ASAP. Complex is perfectly landscaped. Private patio for outside dinners, short walk to shopping and restaurants, minutes to downtown Palm Springs. Tennis/Pickle ball court dog park, central air/heat, community laundry area. Covered parking and plenty guest parking.
Property Details
Home Type
- Condominium
Est. Annual Taxes
- $1,151
Year Built
- Built in 1974 | Remodeled
Lot Details
- West Facing Home
- Dog Run
- Gated Home
- Landscaped
HOA Fees
- $317 Monthly HOA Fees
Home Design
- Contemporary Architecture
- Turnkey
- Stucco
Interior Spaces
- 755 Sq Ft Home
- 1-Story Property
- Furnished
- Ceiling Fan
- Recessed Lighting
- Drapes & Rods
- Laminate Flooring
- Pool Views
- Security Lights
Kitchen
- Breakfast Bar
- Electric Oven
- Electric Cooktop
- Microwave
- Ice Maker
- Dishwasher
- Tile Countertops
- Disposal
Bedrooms and Bathrooms
- 1 Bedroom
- Remodeled Bathroom
- Jack-and-Jill Bathroom
- 1 Full Bathroom
- Low Flow Toliet
- Bathtub with Shower
- Linen Closet In Bathroom
Parking
- Carport
- Guest Parking
Pool
- Heated Lap Pool
- Heated In Ground Pool
- Heated Spa
Outdoor Features
- Living Room Balcony
- Enclosed patio or porch
- Outdoor Gas Grill
Utilities
- Central Heating and Cooling System
- Property is located within a water district
- Electric Water Heater
- Cable TV Available
Listing and Financial Details
- Assessor Parcel Number 009-605-252
Community Details
Overview
- Association fees include building and grounds
- 130 Units
Amenities
- Laundry Facilities
Recreation
- Tennis Courts
- Pickleball Courts
- Sport Court
- Community Pool
- Community Spa
Pet Policy
- Pets Allowed
Security
- Security Service
- Controlled Access
- Gated Community
- Carbon Monoxide Detectors
Map
Home Values in the Area
Average Home Value in this Area
Tax History
| Year | Tax Paid | Tax Assessment Tax Assessment Total Assessment is a certain percentage of the fair market value that is determined by local assessors to be the total taxable value of land and additions on the property. | Land | Improvement |
|---|---|---|---|---|
| 2023 | $1,151 | $71,004 | $35,502 | $35,502 |
| 2022 | $1,151 | $69,612 | $34,806 | $34,806 |
| 2021 | $1,132 | $68,248 | $34,124 | $34,124 |
| 2020 | $1,091 | $67,550 | $33,775 | $33,775 |
| 2019 | $837 | $66,226 | $33,113 | $33,113 |
| 2018 | $1,061 | $64,928 | $32,464 | $32,464 |
| 2017 | $1,049 | $63,656 | $31,828 | $31,828 |
| 2016 | $1,025 | $62,408 | $31,204 | $31,204 |
| 2015 | $972 | $61,474 | $30,737 | $30,737 |
| 2014 | $942 | $60,272 | $30,136 | $30,136 |
Property History
| Date | Event | Price | Change | Sq Ft Price |
|---|---|---|---|---|
| 04/23/2025 04/23/25 | Pending | -- | -- | -- |
| 04/22/2025 04/22/25 | For Sale | $235,000 | 0.0% | $311 / Sq Ft |
| 02/01/2025 02/01/25 | Pending | -- | -- | -- |
| 01/18/2025 01/18/25 | For Sale | $235,000 | -- | $311 / Sq Ft |
Purchase History
| Date | Type | Sale Price | Title Company |
|---|---|---|---|
| Trustee Deed | $55,000 | Servicelink | |
| Trustee Deed | $29,900 | Northern Counties Title Ins |
Mortgage History
| Date | Status | Loan Amount | Loan Type |
|---|---|---|---|
| Previous Owner | $47,000 | Credit Line Revolving | |
| Previous Owner | $99,600 | Purchase Money Mortgage | |
| Closed | $12,450 | No Value Available |
Similar Homes in Palm Springs, CA
Source: The MLS
MLS Number: 25-487475
APN: 009-605-252
- 1655 E Palm Canyon Dr Unit 204
- 1655 E Palm Canyon Dr Unit 114
- 1655 E Palm Canyon Dr Unit 312
- 1655 E Palm Canyon Dr Unit 616
- 1655 E Palm Canyon Dr Unit 116
- 1655 E Palm Canyon Dr Unit 115
- 1655 E Palm Canyon Dr Unit 712
- 1655 E Palm Canyon Dr Unit 610
- 1655 E Palm Canyon Dr Unit 703
- 1655 E Palm Canyon Dr Unit 408
- 1655 E Palm Canyon Dr Unit 307
- 1651 E Twin Palms Dr
- 1511 E Twin Palms Dr
- 1657 S Sunrise Way
- 1585 E Madrona Dr
- 1635 E Palm Tree Dr
- 1600 E Palm Tree Dr
- 1732 Capri Cir
- 1480 S Sagebrush Rd
- 1800 S La Paloma
