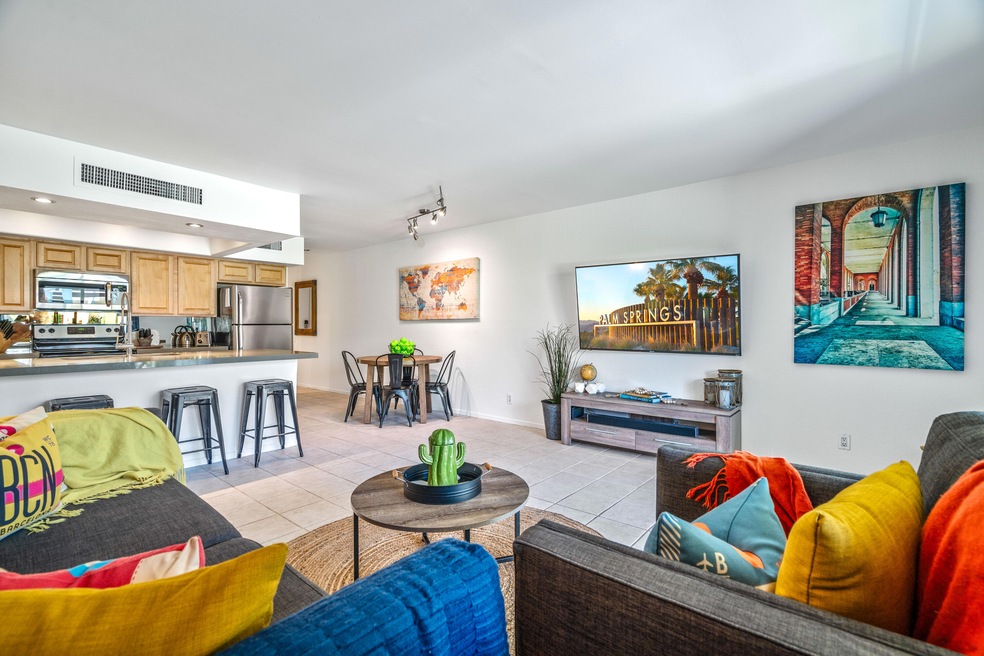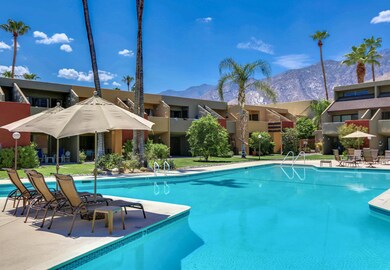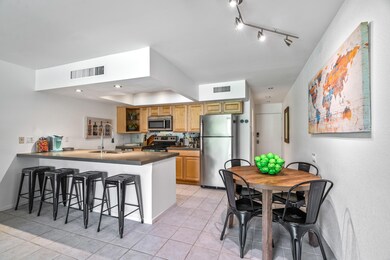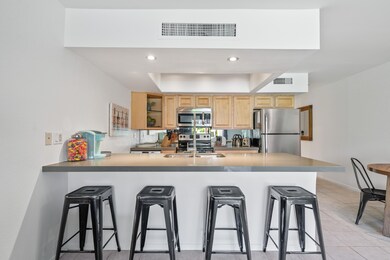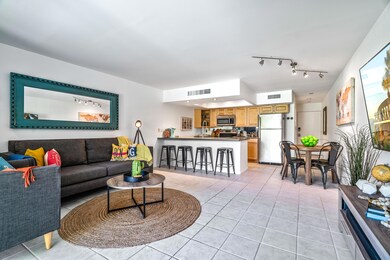
1655 E Palm Canyon Dr Unit 805 Palm Springs, CA 92264
Twin Palms NeighborhoodEstimated Value: $253,000 - $1,924,000
Highlights
- Heated In Ground Pool
- Mountain View
- Contemporary Architecture
- Palm Springs High School Rated A-
- Clubhouse
- 1 Fireplace
About This Home
As of January 2024Well-located in scenic south Palm Springs, this open-concept one bedroom condominium has direct mountain and pool views that can be enjoyed both inside and outside. Situated across from Smoketree Shopping Center right off the famous Highway 111, the property can either be an ideal part-time or full-time option. Features include: spacious bedroom with accent recycled wood paneling; bathroom with modern touches and large tiled shower; airy kitchen with quartz countertops and stainless steel appliances; sizable covered patio; exterior storage closet; close proximity to the pool and spas, and being on the ground floor offers easy lock and leave lifestyle. Smoketree Racquet Club showcases beautiful mountain vistas, an enormous lagoon-style pool with spas, a clubhouse, multiple tennis and pickleball courts, and has assigned covered parking. Offered furnished.
Last Agent to Sell the Property
Desert Sotheby's International Realty License #01264926 Listed on: 10/07/2023

Property Details
Home Type
- Condominium
Est. Annual Taxes
- $0
Year Built
- Built in 1974
Lot Details
- East Facing Home
- Land Lease of $3,600 expires <<landLeaseExpirationDate>>
HOA Fees
- $300 Monthly HOA Fees
Property Views
- Mountain
- Pool
Home Design
- Contemporary Architecture
- Stucco Exterior
Interior Spaces
- 755 Sq Ft Home
- Furnished
- 1 Fireplace
- Drapes & Rods
- Great Room
Kitchen
- Microwave
- Dishwasher
- Stone Countertops
Flooring
- Carpet
- Tile
Bedrooms and Bathrooms
- 1 Bedroom
- 1 Full Bathroom
- Shower Only
Parking
- Detached Carport Space
- Guest Parking
- Parking Permit Required
Pool
- Heated In Ground Pool
- Heated Spa
- Gunite Spa
Additional Features
- Covered patio or porch
- Ground Level
- Forced Air Heating and Cooling System
Listing and Financial Details
- Assessor Parcel Number 009605283
Community Details
Overview
- Association fees include building & grounds
- 128 Units
- Smoketree Racquet Club Subdivision
Amenities
- Clubhouse
- Laundry Facilities
Recreation
- Tennis Courts
- Community Pool
- Community Spa
Pet Policy
- Pet Restriction
Similar Homes in Palm Springs, CA
Home Values in the Area
Average Home Value in this Area
Property History
| Date | Event | Price | Change | Sq Ft Price |
|---|---|---|---|---|
| 01/08/2024 01/08/24 | Sold | $250,000 | -5.7% | $331 / Sq Ft |
| 01/05/2024 01/05/24 | Pending | -- | -- | -- |
| 10/07/2023 10/07/23 | For Sale | $265,000 | +152.4% | $351 / Sq Ft |
| 10/26/2016 10/26/16 | Sold | $105,000 | -7.8% | $139 / Sq Ft |
| 08/05/2016 08/05/16 | Pending | -- | -- | -- |
| 06/25/2016 06/25/16 | For Sale | $113,900 | -- | $151 / Sq Ft |
Tax History Compared to Growth
Tax History
| Year | Tax Paid | Tax Assessment Tax Assessment Total Assessment is a certain percentage of the fair market value that is determined by local assessors to be the total taxable value of land and additions on the property. | Land | Improvement |
|---|---|---|---|---|
| 2023 | $0 | $0 | $0 | $0 |
| 2022 | $0 | $0 | $0 | $0 |
| 2021 | $0 | $0 | $0 | $0 |
| 2020 | $0 | $0 | $0 | $0 |
| 2019 | $0 | $0 | $0 | $0 |
| 2018 | $0 | $0 | $0 | $0 |
| 2017 | $0 | $0 | $0 | $0 |
| 2016 | $0 | $0 | $0 | $0 |
| 2015 | -- | $0 | $0 | $0 |
| 2014 | -- | $0 | $0 | $0 |
Agents Affiliated with this Home
-
Mike Patakas

Seller's Agent in 2024
Mike Patakas
Desert Sotheby's International Realty
(760) 808-5400
5 in this area
178 Total Sales
-
Maria Patakas
M
Seller Co-Listing Agent in 2024
Maria Patakas
Desert Sotheby's International Realty
(760) 464-4650
3 in this area
114 Total Sales
-
Elizabeth Glass

Buyer's Agent in 2024
Elizabeth Glass
(760) 617-1005
1 in this area
48 Total Sales
-
Gary Pisula

Seller's Agent in 2016
Gary Pisula
Desert Lifestyle Properties
(760) 409-9183
3 in this area
45 Total Sales
Map
Source: California Desert Association of REALTORS®
MLS Number: 219100976
APN: 511-022-021
- 1655 E Palm Canyon Dr Unit 602
- 1655 E Palm Canyon Dr Unit 204
- 1655 E Palm Canyon Dr Unit 114
- 1655 E Palm Canyon Dr Unit 312
- 1655 E Palm Canyon Dr Unit 616
- 1655 E Palm Canyon Dr Unit 116
- 1655 E Palm Canyon Dr Unit 115
- 1655 E Palm Canyon Dr Unit 712
- 1655 E Palm Canyon Dr Unit 610
- 1655 E Palm Canyon Dr Unit 703
- 1655 E Palm Canyon Dr Unit 408
- 1655 E Palm Canyon Dr Unit 307
- 1657 S Sunrise Way
- 1651 E Twin Palms Dr
- 1511 E Twin Palms Dr
- 1635 E Palm Tree Dr
- 1600 E Palm Tree Dr
- 1732 Capri Cir
- 1480 S Sagebrush Rd
- 1668 S Andee Dr
- 1655 E Palm Canyon Dr
- 1655 E Palm Canyon Dr Unit 108
- 1655 E Palm Canyon Dr Unit 703
- 1655 E Palm Canyon Dr Unit 309
- 1655 E Palm Canyon Dr Unit 311
- 1655 E Palm Canyon Dr Unit 206
- 1655 E Palm Canyon Dr Unit 705
- 1655 E Palm Canyon Dr Unit 618
- 1655 E Palm Canyon Dr Unit 209
- 1655 E Palm Canyon Dr Unit 507
- 1655 E Palm Canyon Dr Unit 712
- 1655 E Palm Canyon Dr Unit 407
- 1655 E Palm Canyon Dr Unit 610
- 1655 E Palm Canyon Dr Unit 105
- 1655 E Palm Canyon Dr Unit 106
- 1655 E Palm Canyon Dr Unit 815
- 1655 E Palm Canyon Dr Unit 310
- 1655 E Palm Canyon Dr Unit 506
- 1655 E Palm Canyon Dr Unit 805
- 1655 E Palm Canyon Dr Unit 704
