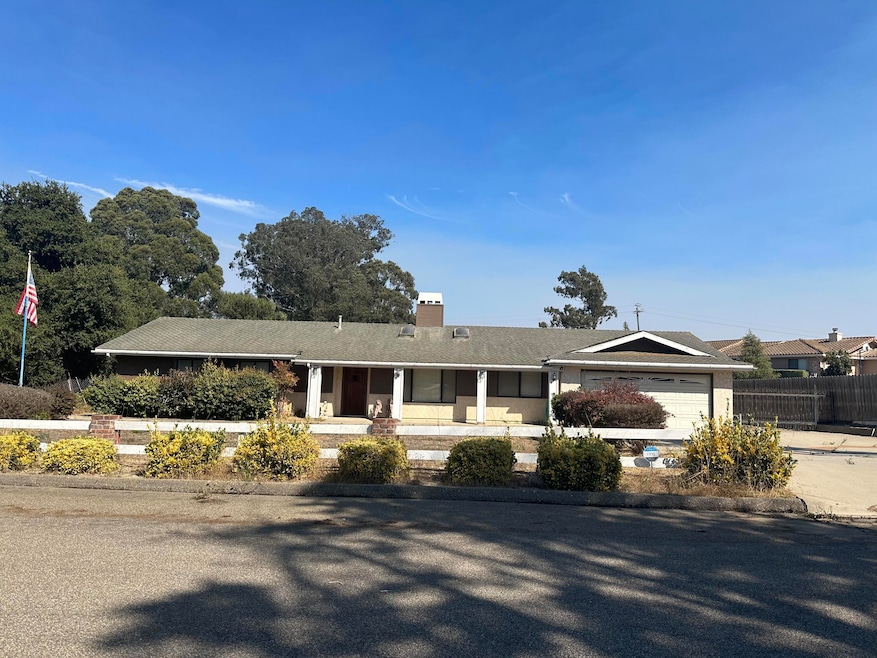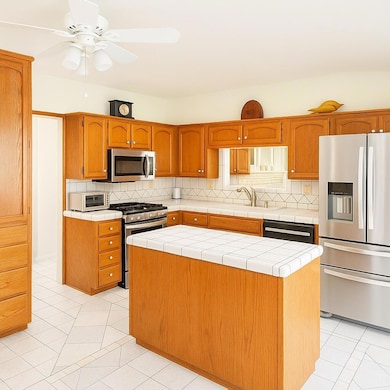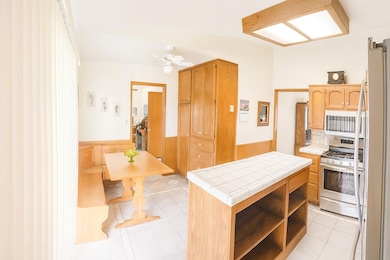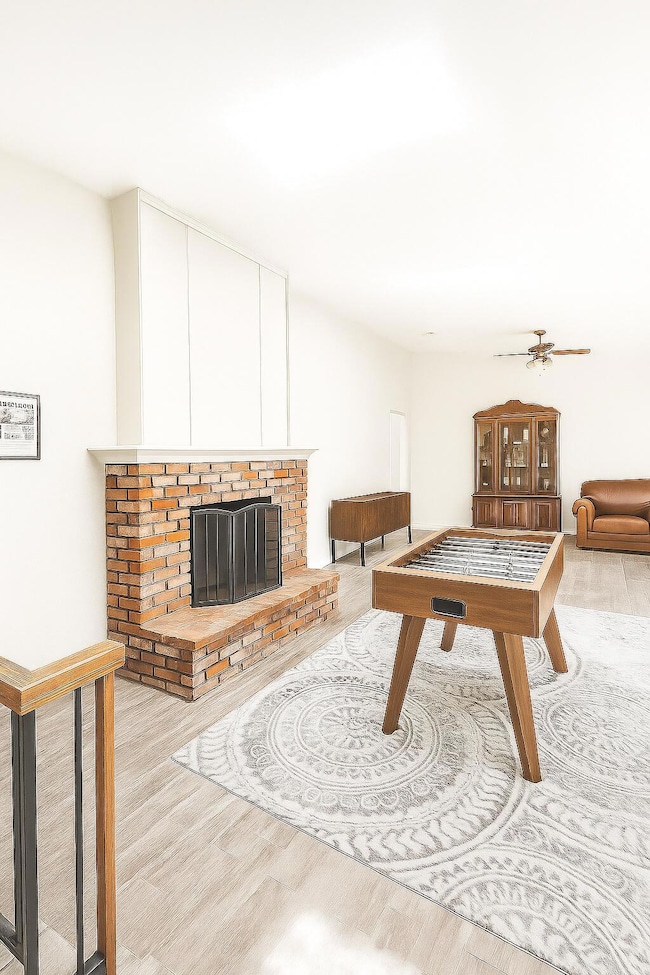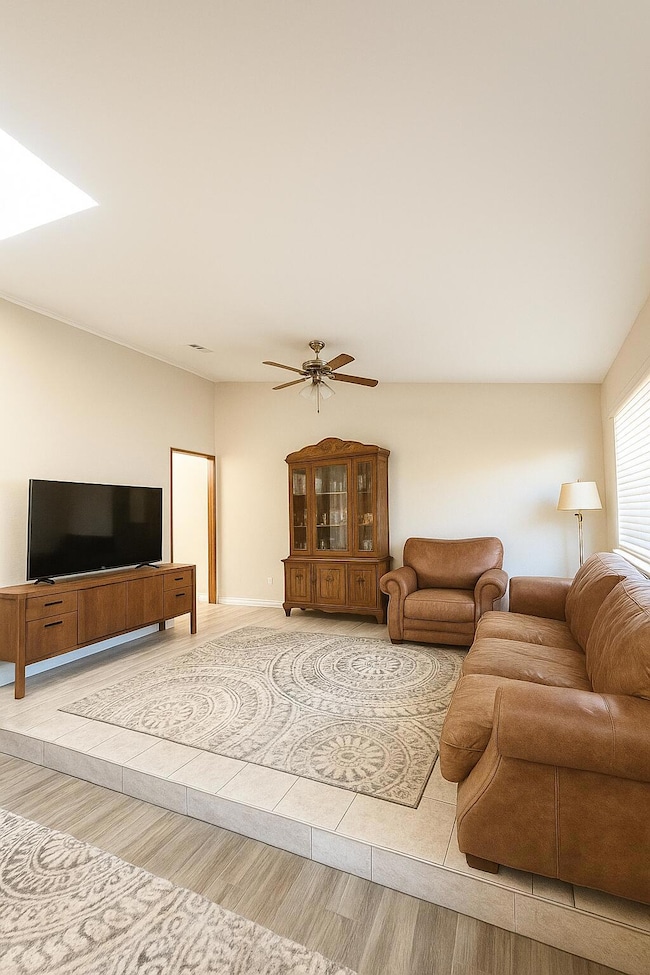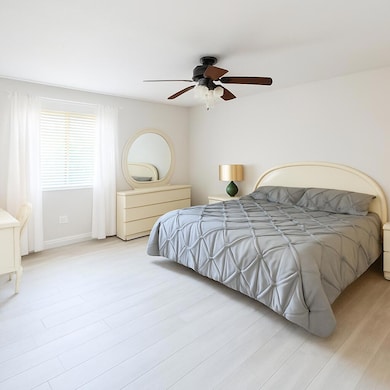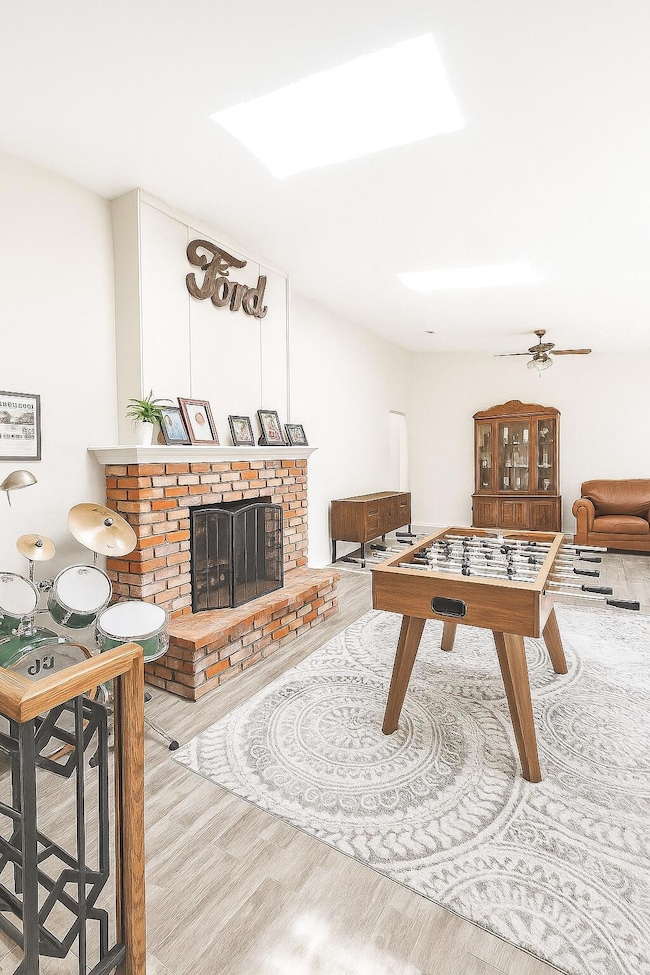
1655 Kirby Way Nipomo, CA 93444
Estimated payment $5,556/month
Highlights
- Vaulted Ceiling
- Breakfast Area or Nook
- Solar owned by a third party
- Ranch Style House
- Separate Outdoor Workshop
- Cooling Available
About This Home
Don't judge a book by its cover, why? The minute you walk into this Ranch Style spacious home you will see that it has some upgrades. The custom tile flooring through-out the house for easy cleaning. The kitchen is original, but the cabinets are in good condition, and it has a built-in breakfast nook that matches the cabinets. This home offers a family room with a skylight and fireplace. Formal Living room has a step-down living space, it also has two skylights, and the formal Dining area is next to it with Vaulted ceilings. The hallway bathroom has a step-in shower, and it has been upgraded. Built in 1987 and a little over 1900 sq ft. with three decent size bedrooms. Located in an excellent location of Nipomo with almost an acre in size. The possibilities are endless; the back offers a huge backyard with a permitted (Per seller) three car garage with an extra room. The back garage has electricity, and it is currently being used as a work-shop to rebuild classic cars. You can turn this space into an ADU / granny flat for extra income. It has so many different fruit trees, three sheds, RV access, plenty of parking. Two separate septic tanks. Solar panels are leased. This track allows you to have livestock. Create great memories in this exceptional home with so much potential, do not miss great property and see for yourself. A Tesla hard wired charger is installed in the attached front 2 car finished garage. A 6 person hot tub, has a newly installed dedicated 220 spa connection.
Listing Agent
Re/Max Gold Coast Realtors License #01769608 Listed on: 10/17/2025

Home Details
Home Type
- Single Family
Est. Annual Taxes
- $3,475
Year Built
- Built in 1987
Parking
- Garage
Home Design
- Ranch Style House
- Slab Foundation
- Composition Roof
- Stucco
Interior Spaces
- 1,926 Sq Ft Home
- Vaulted Ceiling
- Ceiling Fan
- Family Room with Fireplace
- Living Room with Fireplace
- Tile Flooring
- Video Cameras
- Breakfast Area or Nook
Bedrooms and Bathrooms
- 3 Bedrooms
- 2 Full Bathrooms
Outdoor Features
- Separate Outdoor Workshop
- Shed
Utilities
- Cooling Available
- Forced Air Heating System
- Septic System
Additional Features
- Solar owned by a third party
- Property is in average condition
Listing and Financial Details
- Assessor Parcel Number 092-172-015
Map
Home Values in the Area
Average Home Value in this Area
Tax History
| Year | Tax Paid | Tax Assessment Tax Assessment Total Assessment is a certain percentage of the fair market value that is determined by local assessors to be the total taxable value of land and additions on the property. | Land | Improvement |
|---|---|---|---|---|
| 2025 | $3,475 | $345,017 | $157,801 | $187,216 |
| 2024 | $3,434 | $338,253 | $154,707 | $183,546 |
| 2023 | $3,434 | $331,622 | $151,674 | $179,948 |
| 2022 | $3,381 | $325,120 | $148,700 | $176,420 |
| 2021 | $3,373 | $318,746 | $145,785 | $172,961 |
| 2020 | $3,334 | $315,479 | $144,291 | $171,188 |
| 2019 | $3,312 | $309,294 | $141,462 | $167,832 |
| 2018 | $3,271 | $303,231 | $138,689 | $164,542 |
| 2017 | $3,208 | $297,286 | $135,970 | $161,316 |
| 2016 | $3,024 | $291,457 | $133,304 | $158,153 |
| 2015 | $2,980 | $287,080 | $131,302 | $155,778 |
| 2014 | $2,868 | $281,457 | $128,730 | $152,727 |
Property History
| Date | Event | Price | List to Sale | Price per Sq Ft |
|---|---|---|---|---|
| 11/05/2025 11/05/25 | Price Changed | $999,000 | -16.8% | $519 / Sq Ft |
| 10/17/2025 10/17/25 | Price Changed | $1,200,000 | 0.0% | $623 / Sq Ft |
| 10/17/2025 10/17/25 | For Sale | $1,200,000 | +8.2% | $623 / Sq Ft |
| 08/22/2025 08/22/25 | Off Market | $1,109,000 | -- | -- |
Purchase History
| Date | Type | Sale Price | Title Company |
|---|---|---|---|
| Interfamily Deed Transfer | -- | Consumer Title Co | |
| Interfamily Deed Transfer | -- | None Available | |
| Grant Deed | $193,000 | Chicago Title Co |
Mortgage History
| Date | Status | Loan Amount | Loan Type |
|---|---|---|---|
| Previous Owner | $1,019,475 | Reverse Mortgage Home Equity Conversion Mortgage | |
| Previous Owner | $173,650 | No Value Available |
About the Listing Agent

Satisfied clients atest to the skill and care given to them during the sale or purchase of their Southern California residential and investment properties. Be sure to visit Edith’s Client Testimonial Page to read what her customers say about her.
With nearly 20 years of Real Estate sales experience Edith is the agent to contact whether your plan is to buy or sell real estate.
Edith recognizes that each client has a unique set of circumstances, and her vast experience in real
Edith's Other Listings
Source: Santa Barbara Multiple Listing Service
MLS Number: 25-3018
APN: 092-172-015
- 1765 Division St
- 1431 La Loma Dr
- 468 Neptune Dr
- 777 Sierra Rd
- 1127 Starlite Dr
- 393 Uranus Ct
- 426 Polaris Dr
- 457 Polaris Dr
- 945 Jeanette Ln
- 840 Story St
- 425 Calle Cielo
- 522 Higos Way
- 725 Monarch Ln
- 585 Via Mira Valle
- 1135 Osage St
- 1685 Scenic View Way
- 7855 Suey Creek Rd
- 161 Lot Scenic View Way
- 0 Scenic View Way
- 232 Scarlett Cir
- 267 W Tefft St
- 173 E Knotts St
- 220 Hans Place
- 230 Hans Place
- 0 W Cox Ln
- 0 Guadalupe Rd Unit D
- 1076 Rosewood Dr Unit B
- 0 E Grant St Unit 1- Main House
- 0 Agnes Ave
- 1830 Berkeley Way
- 0 N Miller St Unit 101
- 101 N Broadway
- 0 San Anita
- 752 Olivera St
- 740 S Western Ave
- 0 W Jones St
- 1546 S Cabrini Ln
- 823 E Cypress St Unit A
- 534 E Boone St
- 1311 W Battles Rd
