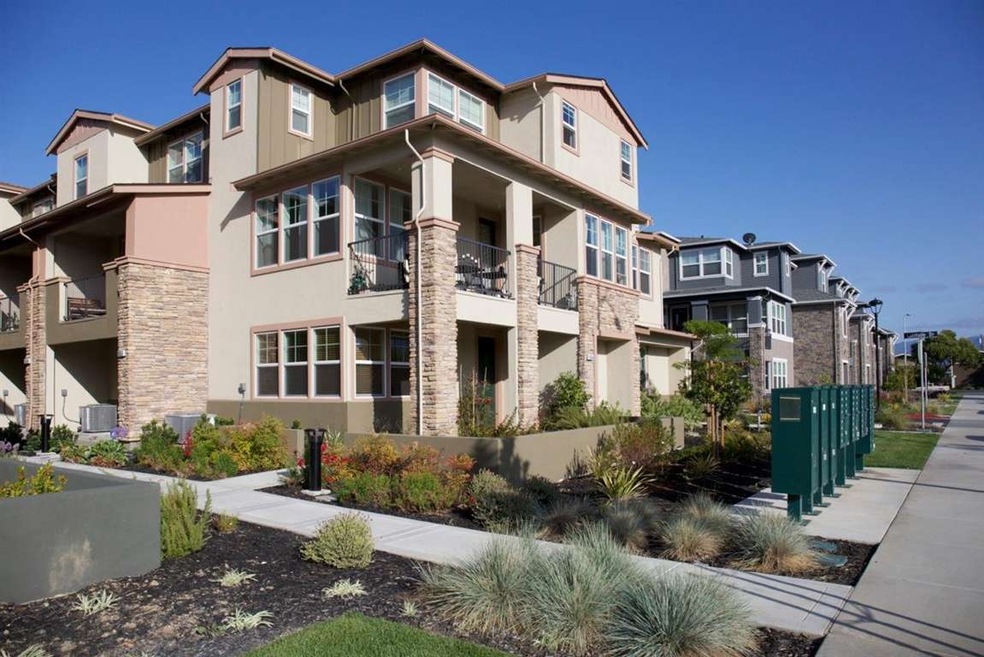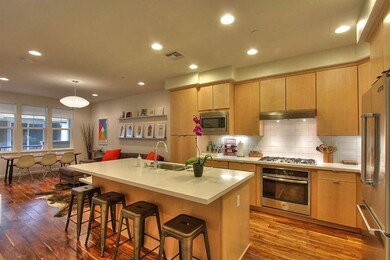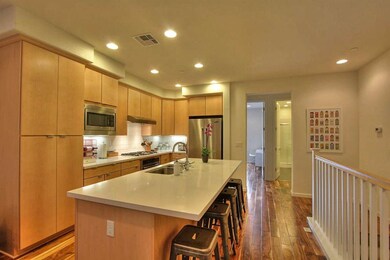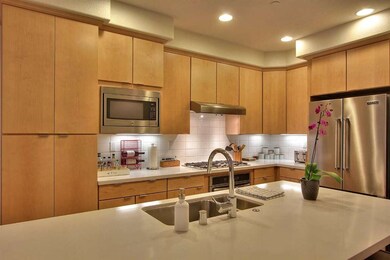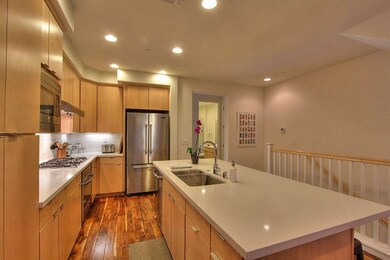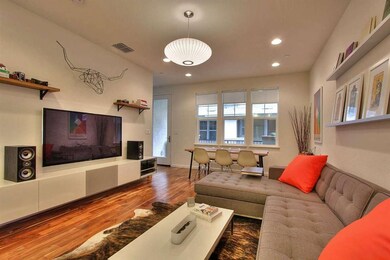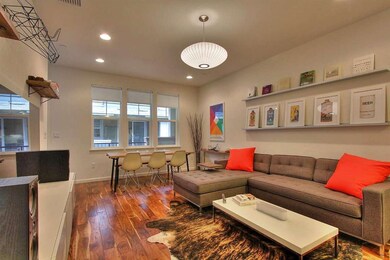
1655 Latitude Dr Unit 3 San Jose, CA 95112
Doerr-Steindorf NeighborhoodHighlights
- Mountain View
- Contemporary Architecture
- High Ceiling
- Schallenberger Elementary School Rated A-
- Wood Flooring
- Stone Countertops
About This Home
As of October 2021Almost new, meticulously-maintained townhome w/ many builder upgrades Open bright floor plan 3 beds, 3 full baths, 1535 sq ft Recessed lighting Dual-zone heat/ac Kitchen features quartz tops, under cabinet lighting, S/S Viking frig gas cooktop island Acacia wood floors on main level Finished deck Master w/ walk-in closet & bath features dual sinks oversized tile shower Laundry on 2nd floor Attached 2 car garage with LOTS of storage. Tankless water htr Near shopping gym restaurants Pets ok Low Dues
Last Agent to Sell the Property
Kerry McCarty
Coldwell Banker Realty License #01354552 Listed on: 05/19/2015

Last Buyer's Agent
Claudine Rydquist
Intero Real Estate Services License #01933815

Townhouse Details
Home Type
- Townhome
Est. Annual Taxes
- $15,013
Year Built
- Built in 2013
Parking
- 2 Car Garage
- Garage Door Opener
Home Design
- Contemporary Architecture
- Slab Foundation
- Composition Roof
Interior Spaces
- 1,535 Sq Ft Home
- 2-Story Property
- High Ceiling
- Double Pane Windows
- Dining Room
- Mountain Views
Kitchen
- Breakfast Bar
- Gas Oven
- Microwave
- Dishwasher
- Kitchen Island
- Stone Countertops
- Disposal
Flooring
- Wood
- Carpet
- Tile
Bedrooms and Bathrooms
- 3 Bedrooms
- Walk-In Closet
- 3 Full Bathrooms
- Stone Countertops In Bathroom
- Dual Sinks
- Bathtub with Shower
- Bathtub Includes Tile Surround
- Walk-in Shower
Laundry
- Laundry on upper level
- Washer and Dryer
Utilities
- Forced Air Zoned Heating and Cooling System
- Vented Exhaust Fan
- Thermostat
- Separate Meters
- Individual Gas Meter
- Tankless Water Heater
- Cable TV Available
Additional Features
- Barbecue Area
- 1,176 Sq Ft Lot
Listing and Financial Details
- Assessor Parcel Number 447-39-022
Community Details
Overview
- Property has a Home Owners Association
- Association fees include common area electricity, fencing, maintenance - common area
- First Service Residential Association
- Built by Meridian at Willow Glen
Pet Policy
- Pets Allowed
Ownership History
Purchase Details
Home Financials for this Owner
Home Financials are based on the most recent Mortgage that was taken out on this home.Purchase Details
Home Financials for this Owner
Home Financials are based on the most recent Mortgage that was taken out on this home.Purchase Details
Home Financials for this Owner
Home Financials are based on the most recent Mortgage that was taken out on this home.Purchase Details
Home Financials for this Owner
Home Financials are based on the most recent Mortgage that was taken out on this home.Purchase Details
Home Financials for this Owner
Home Financials are based on the most recent Mortgage that was taken out on this home.Similar Homes in the area
Home Values in the Area
Average Home Value in this Area
Purchase History
| Date | Type | Sale Price | Title Company |
|---|---|---|---|
| Deed | -- | Stewart Title | |
| Grant Deed | $1,135,000 | Stewart Title Of Ca Inc | |
| Grant Deed | $1,135,000 | Stewart Title | |
| Grant Deed | $1,095,000 | Cornerstone Title Co | |
| Grant Deed | $770,000 | Chicago Title Company | |
| Grant Deed | $696,500 | First American Title Company |
Mortgage History
| Date | Status | Loan Amount | Loan Type |
|---|---|---|---|
| Open | $822,351 | New Conventional | |
| Closed | $822,351 | No Value Available | |
| Previous Owner | $816,000 | New Conventional | |
| Previous Owner | $580,000 | New Conventional | |
| Previous Owner | $557,138 | Adjustable Rate Mortgage/ARM |
Property History
| Date | Event | Price | Change | Sq Ft Price |
|---|---|---|---|---|
| 10/29/2021 10/29/21 | Sold | $1,135,000 | +3.4% | $739 / Sq Ft |
| 09/22/2021 09/22/21 | Pending | -- | -- | -- |
| 09/13/2021 09/13/21 | For Sale | $1,098,000 | +0.3% | $715 / Sq Ft |
| 03/23/2018 03/23/18 | Sold | $1,095,000 | +10.8% | $713 / Sq Ft |
| 02/21/2018 02/21/18 | Pending | -- | -- | -- |
| 02/15/2018 02/15/18 | For Sale | $988,000 | +28.3% | $644 / Sq Ft |
| 06/26/2015 06/26/15 | Sold | $770,000 | +5.6% | $502 / Sq Ft |
| 05/28/2015 05/28/15 | Pending | -- | -- | -- |
| 05/19/2015 05/19/15 | For Sale | $729,000 | -- | $475 / Sq Ft |
Tax History Compared to Growth
Tax History
| Year | Tax Paid | Tax Assessment Tax Assessment Total Assessment is a certain percentage of the fair market value that is determined by local assessors to be the total taxable value of land and additions on the property. | Land | Improvement |
|---|---|---|---|---|
| 2025 | $15,013 | $1,204,470 | $602,235 | $602,235 |
| 2024 | $15,013 | $1,180,854 | $590,427 | $590,427 |
| 2023 | $14,737 | $1,157,700 | $578,850 | $578,850 |
| 2022 | $14,612 | $1,135,000 | $567,500 | $567,500 |
| 2021 | $13,145 | $1,004,900 | $502,400 | $502,500 |
| 2020 | $12,686 | $980,000 | $490,000 | $490,000 |
| 2019 | $14,040 | $1,116,900 | $558,450 | $558,450 |
| 2018 | $10,697 | $813,058 | $406,450 | $406,608 |
| 2017 | $10,610 | $797,117 | $398,481 | $398,636 |
| 2016 | $10,424 | $781,488 | $390,668 | $390,820 |
| 2015 | $9,713 | $710,337 | $355,157 | $355,180 |
| 2014 | -- | $696,423 | $348,200 | $348,223 |
Agents Affiliated with this Home
-
Chad Rabello

Seller's Agent in 2021
Chad Rabello
Compass
(408) 656-5259
3 in this area
58 Total Sales
-
C
Seller's Agent in 2018
Claudine Rydquist
Coldwell Banker Realty
-
H
Buyer's Agent in 2018
Hassan Halabi
Globel Real Estate
-
J
Buyer's Agent in 2018
Jonathan Perez
Intero Real Estate Services
-
K
Seller's Agent in 2015
Kerry McCarty
Coldwell Banker Realty
Map
Source: MLSListings
MLS Number: ML81465767
APN: 447-39-022
- 1653 Hillsdale Ave Unit 5
- 1701 Foxworthy Ave
- 2866 Paseo Ln
- 1715 Hogar Dr
- 3418 Meridian Ave
- 1718 Foxworthy Ave
- 2881 Meridian Ave Unit 224
- 2881 Meridian Ave Unit 264
- 1627 Foxworthy Ave
- 3101 Julio Ave
- 3268 Kilo Ave
- 3068 Quinto Way
- 1650 Nord Ln
- 1775 Wema Way
- 1568 Willowgate Dr
- 1566 Willowgate Dr
- 1795 Foxworthy Ave
- 3622 Kersten Dr
- 1629 Glenfield Dr
- 1514 San Joaquin Ave
