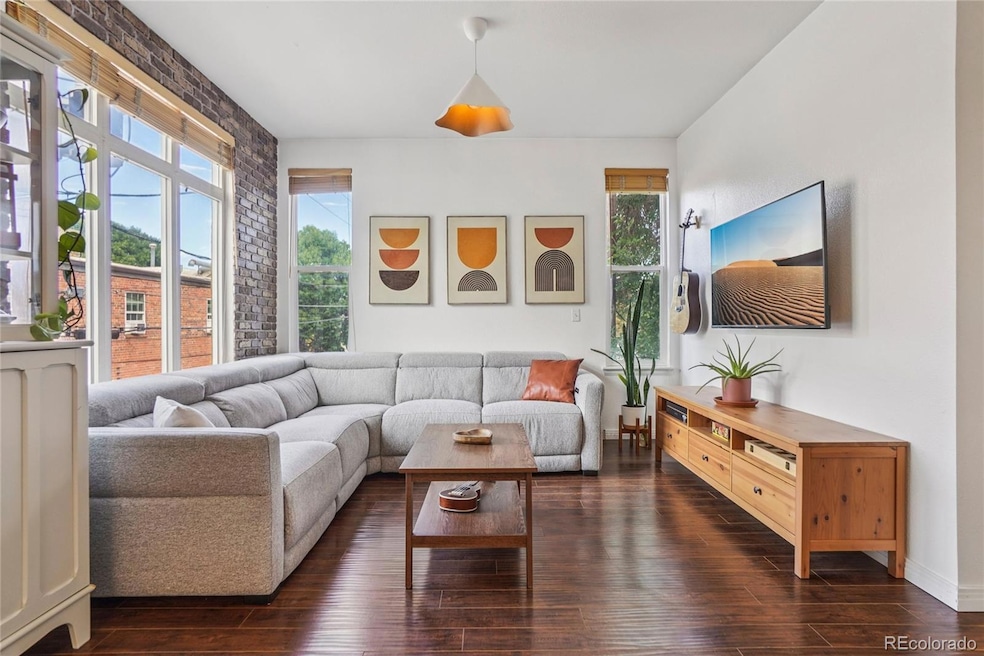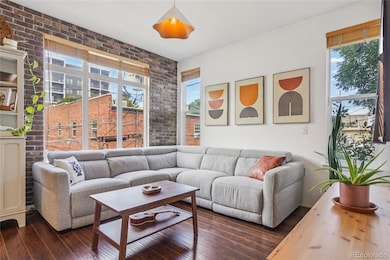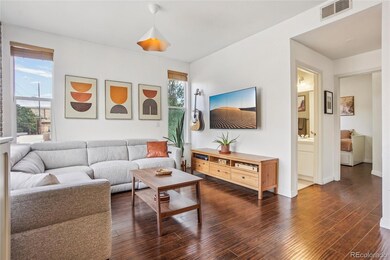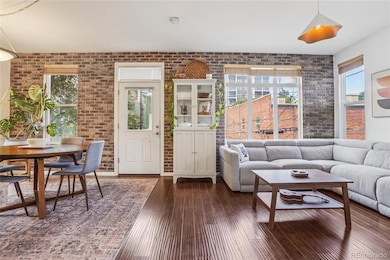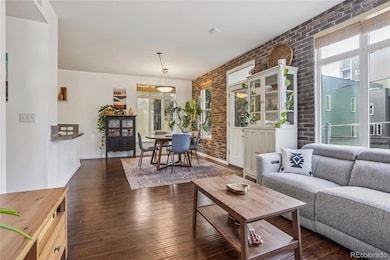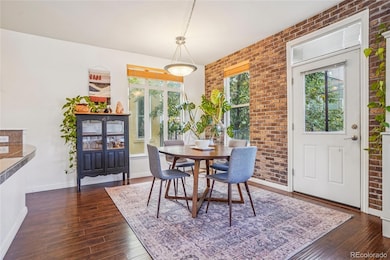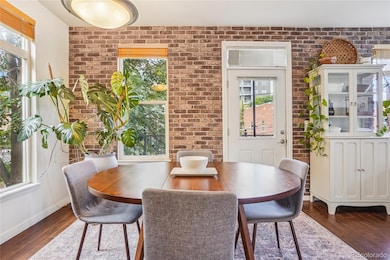1655 N Humboldt St Unit 206 Denver, CO 80218
City Park West NeighborhoodEstimated payment $3,487/month
Highlights
- No Units Above
- The property is located in a historic district
- City View
- East High School Rated A
- Primary Bedroom Suite
- 2-minute walk to Saint Joseph Fitness Zone
About This Home
INCREDIBLE VALUE! Located in a beautiful historic district, this private top-floor corner unit features windows on three sides for incredible natural light, offers peace and privacy with no units beneath, and places you just steps from Denver’s best parks, restaurants, and local entertainment.
Inside, the bright and open floor plan features high ceilings for a bright and airy feel. The amazing kitchen showcases upgraded stainless steel appliances, marble countertops, and thoughtful cabinetry for exceptional storage. The spacious living and dining areas flow seamlessly together, with a door leading to a private balcony.
Retreat to the large primary suite featuring a luxurious five-piece bath with soaking tub, walk-in shower, and a generous walk-in closet. A second bedroom and full bath provide ideal space for guests or a home office.
With around 20 restaurants and bars within a half-mile, plus gyms, coffee shops, and local businesses just outside your door, this home offers true urban living. Walk to City Park, Cheesman Park, and nearby bike paths, and enjoy being in a sought-after school district.
This is the perfect opportunity to own a light-filled, stylish condo in one of Denver’s most desirable and walkable neighborhoods!
Listing Agent
Jamie Collins
Redfin Corporation Brokerage Email: jamie.collins@redfin.com,720-737-4949 License #100087283 Listed on: 09/25/2025

Property Details
Home Type
- Condominium
Est. Annual Taxes
- $2,571
Year Built
- Built in 1999
Lot Details
- No Units Above
- End Unit
- Two or More Common Walls
- Landscaped
HOA Fees
- $500 Monthly HOA Fees
Parking
- Subterranean Parking
- Parking Storage or Cabinetry
- Lighted Parking
- Exterior Access Door
Home Design
- Contemporary Architecture
- Entry on the 2nd floor
- Brick Exterior Construction
- Composition Roof
- Stucco
Interior Spaces
- 1,179 Sq Ft Home
- 1-Story Property
- Open Floorplan
- Ceiling Fan
- Double Pane Windows
- Entrance Foyer
- Living Room
- Dining Room
- City Views
Kitchen
- Self-Cleaning Oven
- Range
- Microwave
- Dishwasher
- Marble Countertops
- Disposal
Flooring
- Laminate
- Tile
Bedrooms and Bathrooms
- 2 Main Level Bedrooms
- Primary Bedroom Suite
- En-Suite Bathroom
- Walk-In Closet
- 2 Full Bathrooms
Laundry
- Laundry Room
- Dryer
- Washer
Home Security
- Smart Locks
- Smart Thermostat
Eco-Friendly Details
- Smoke Free Home
Outdoor Features
- Balcony
- Exterior Lighting
- Rain Gutters
Location
- Property is near public transit
- The property is located in a historic district
Schools
- Whittier E-8 Elementary And Middle School
- East High School
Utilities
- Forced Air Heating and Cooling System
- Heating System Uses Natural Gas
- Natural Gas Connected
- Gas Water Heater
- Water Purifier
- High Speed Internet
- Phone Available
- Cable TV Available
Listing and Financial Details
- Exclusions: Seller's Personal Property
- Assessor Parcel Number 2354-16-059
Community Details
Overview
- Association fees include ground maintenance, maintenance structure, on-site check in, recycling, sewer, snow removal, trash, water
- HOA Simple Llc Association, Phone Number (303) 260-7177
- Low-Rise Condominium
- City Park West Subdivision
- Community Parking
Amenities
- Community Storage Space
Pet Policy
- Pets Allowed
Security
- Carbon Monoxide Detectors
- Fire and Smoke Detector
Map
Home Values in the Area
Average Home Value in this Area
Tax History
| Year | Tax Paid | Tax Assessment Tax Assessment Total Assessment is a certain percentage of the fair market value that is determined by local assessors to be the total taxable value of land and additions on the property. | Land | Improvement |
|---|---|---|---|---|
| 2024 | $2,571 | $32,460 | $3,600 | $28,860 |
| 2023 | $2,515 | $32,460 | $3,600 | $28,860 |
| 2022 | $2,508 | $31,540 | $9,080 | $22,460 |
| 2021 | $2,421 | $32,440 | $9,340 | $23,100 |
| 2020 | $2,263 | $30,500 | $6,220 | $24,280 |
| 2019 | $2,200 | $30,500 | $6,220 | $24,280 |
| 2018 | $2,214 | $28,620 | $4,310 | $24,310 |
| 2017 | $2,208 | $28,620 | $4,310 | $24,310 |
| 2016 | $2,026 | $24,850 | $3,678 | $21,172 |
| 2015 | $1,941 | $24,850 | $3,678 | $21,172 |
| 2014 | $1,869 | $22,500 | $4,115 | $18,385 |
Property History
| Date | Event | Price | List to Sale | Price per Sq Ft | Prior Sale |
|---|---|---|---|---|---|
| 10/24/2025 10/24/25 | Price Changed | $525,000 | -4.5% | $445 / Sq Ft | |
| 09/25/2025 09/25/25 | For Sale | $550,000 | +33.5% | $466 / Sq Ft | |
| 01/28/2019 01/28/19 | Off Market | $411,875 | -- | -- | |
| 11/10/2016 11/10/16 | Sold | $411,875 | -4.2% | $349 / Sq Ft | View Prior Sale |
| 10/11/2016 10/11/16 | Pending | -- | -- | -- | |
| 08/19/2016 08/19/16 | For Sale | $429,900 | -- | $365 / Sq Ft |
Purchase History
| Date | Type | Sale Price | Title Company |
|---|---|---|---|
| Warranty Deed | $411,875 | Stewart Title | |
| Interfamily Deed Transfer | -- | Ravenswood Title Company Llc | |
| Interfamily Deed Transfer | -- | First American | |
| Warranty Deed | $244,950 | Land Title Guarantee Company | |
| Warranty Deed | $233,500 | -- |
Mortgage History
| Date | Status | Loan Amount | Loan Type |
|---|---|---|---|
| Open | $329,500 | New Conventional | |
| Previous Owner | $179,600 | New Conventional | |
| Previous Owner | $194,000 | New Conventional | |
| Previous Owner | $195,960 | New Conventional | |
| Previous Owner | $221,825 | No Value Available |
Source: REcolorado®
MLS Number: 9757679
APN: 2354-16-059
- 1617 N Humboldt St
- 1601 Park Ave Unit 214
- 1601 Park Ave Unit 201
- 1601 Park Ave Unit 503
- 1601 Park Ave Unit 215
- 1601 Park Ave Unit 303
- 1601 Park Ave Unit 106
- 1601 Park Ave Unit 202
- 1601 Park Ave Unit 307
- 1610 N Humboldt St Unit 1/2
- 1337 E 17th Ave
- 1635 Franklin St Unit 1635
- 1619 Franklin St Unit 1619
- 1760 N Franklin St Unit 5
- 1100 E 16th Ave Unit 3
- 1717 E 16th Ave
- 1723 E 16th Ave
- 1544 N Downing St
- 1699 N Downing St Unit 306
- 1210 E Colfax Ave Unit 101
- 1652 Lafayette St Unit 4
- 1601 Park Ave Unit 201
- 1333 E 17th Ave
- 1280 E 17th Ave
- 1575 N Lafayette St
- 1614 N Gilpin St
- 1560 N Downing St
- 1490 N Lafayette St Unit 406
- 1490 N Lafayette St Unit 204
- 1234 E Colfax Ave Unit 9
- 1210 E Colfax Ave
- 1441 N Humboldt St Unit ID1341158P
- 1150 E Colfax Ave
- 1833 N Williams St Unit 303
- 1833 N Williams St Unit 504
- 1833 N Williams St Unit 401
- 1410-1414 Marion St
- 1400 N Humboldt St Unit ID1341157P
- 1340 E 14th Ave Unit 1
- 1433 N Williams St Unit Ph6
