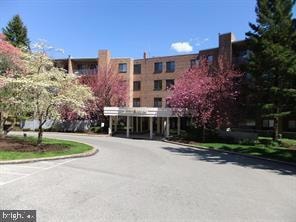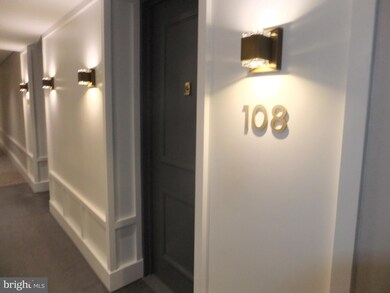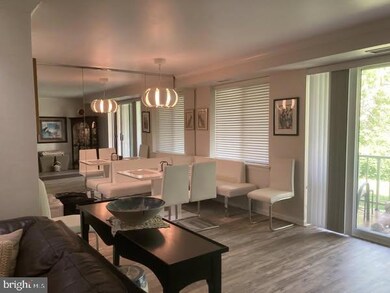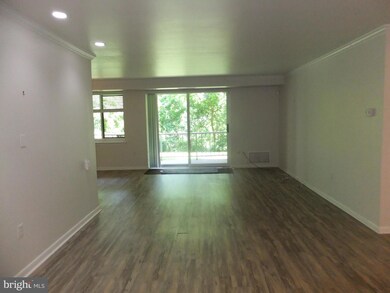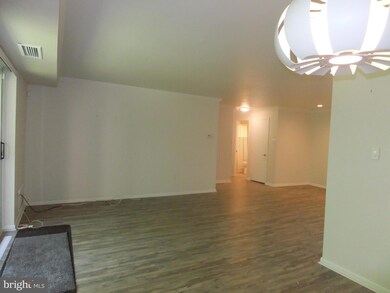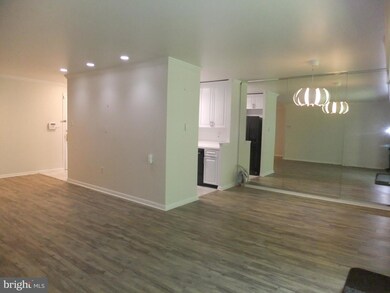
1655 Oakwood Dr Unit N108 Penn Valley, PA 19072
Estimated payment $2,931/month
Highlights
- Fitness Center
- Colonial Architecture
- Traditional Floor Plan
- Belmont Hills El School Rated A+
- Clubhouse
- Wood Flooring
About This Home
New Listing at Oak Hill Estates and Terraces, Penn Valley, Pa , Spacious 2 bedroom, 2 bath home recently renovated. Updated kitchen . Wood laminated floors throughout the home. new refrigerator, dishwasher, Custom window blinds. Completely renovated and expanded main bathroom with hand bars, seat. and low step in shower, Hall bath was also renovated. There is a utility closet for the stack washer/dryer and wash tub. Full size 220 is permitted with venting modifications. This home is located on the first floor a few steps from the newly renovated lobby. There is a lobby ramp and curb cut for convenience. Home entrance foyer features a coat closet. The Living room offers sliding glass doors to a large patio. The bedroom suite boasts a custom closet, linen closet and newly renovated and expanded full bath. The heater and central air conditioning are owned and controlled by the owner. Living here at Oak Hill includes use of the following: pool, gym, tennis and pickleball court, BBQ areas by tennis court and pool area (GAS GRILL). Also, the renovated club house (rentable), and the playground. Condo fee includes hot water, cold water, sewer, trash and snow removal, common area insurance and maintenance, heat and cooking gas. Electric is metered and billed monthly with condo fee. 2 small pets are permitted under 25 pounds annual registration fee . outdoor electric grills are allowed. no truck parking, Minutes to Center City via highway #76 and #23, Lots of main line shopping. Lower Merion School bus at your door. Available immediately.
Last Listed By
Harvey Sklaroff Real Estate License #RB-041533-A Listed on: 06/05/2025
Property Details
Home Type
- Condominium
Est. Annual Taxes
- $4,536
Year Built
- Built in 1969
HOA Fees
- $589 Monthly HOA Fees
Home Design
- Colonial Architecture
- Brick Exterior Construction
- Slab Foundation
Interior Spaces
- 1,144 Sq Ft Home
- Property has 1 Level
- Traditional Floor Plan
- Recessed Lighting
- Sliding Windows
- Garden Views
Kitchen
- Galley Kitchen
- Gas Oven or Range
- Built-In Range
- Built-In Microwave
- Dishwasher
- Disposal
Flooring
- Wood
- Laminate
Bedrooms and Bathrooms
- 2 Main Level Bedrooms
- En-Suite Bathroom
- Walk-In Closet
- 2 Full Bathrooms
- Bathtub with Shower
- Walk-in Shower
Laundry
- Laundry on main level
- Stacked Electric Washer and Dryer
Home Security
Parking
- 2 Open Parking Spaces
- 2 Parking Spaces
- Free Parking
- Paved Parking
- On-Street Parking
- Parking Lot
- Off-Street Parking
Accessible Home Design
- Grab Bars
- Level Entry For Accessibility
Outdoor Features
- Outdoor Shower
- Patio
- Exterior Lighting
- Outdoor Grill
- Playground
- Play Equipment
Schools
- Belmont Hills Elementary School
- Welsh Valley Middle School
- Harriton Senior High School
Utilities
- Forced Air Heating and Cooling System
- Vented Exhaust Fan
- Natural Gas Water Heater
- Cable TV Available
Additional Features
- Energy-Efficient Windows
- Property is in excellent condition
- Suburban Location
Listing and Financial Details
- Tax Lot 269
- Assessor Parcel Number 40-00-43165-076
Community Details
Overview
- $500 Elevator Use Fee
- $1,178 Capital Contribution Fee
- Association fees include all ground fee, common area maintenance, cook fee, exterior building maintenance, gas, health club, heat, lawn maintenance, parking fee, pool(s), recreation facility, sewer, snow removal, water
- Low-Rise Condominium
- Oak Hill Estates And Terraces Condos
- Oak Hill Community
- Oak Hill Subdivision
Amenities
- Picnic Area
- Sauna
- Clubhouse
- Meeting Room
- Party Room
- Laundry Facilities
- Elevator
Recreation
- Tennis Courts
- Community Basketball Court
- Community Playground
- Fitness Center
- Heated Community Pool
- Community Pool with Domestic Water
- Lap or Exercise Community Pool
Pet Policy
- Pet Size Limit
- Dogs and Cats Allowed
- Breed Restrictions
Security
- Carbon Monoxide Detectors
- Fire and Smoke Detector
Map
Home Values in the Area
Average Home Value in this Area
Property History
| Date | Event | Price | Change | Sq Ft Price |
|---|---|---|---|---|
| 06/05/2025 06/05/25 | For Sale | $349,900 | -- | $306 / Sq Ft |
Similar Home in Penn Valley, PA
Source: Bright MLS
MLS Number: PAMC2140394
- 1655 Oakwood Dr Unit N108
- 1655 Oakwood Dr Unit N323
- 1650 Oakwood Dr Unit E108
- 1640 Oakwood Dr Unit W120
- 1637 Oakwood Dr Unit S121
- 1710 Oakwood Terrace Unit 3E
- 1740 Oakwood Terrace Unit 14-E
- 1600 Hagys Ford Rd Unit 8U
- 1600 Hagys Ford Rd Unit 5X
- 1351 Bobarn Dr
- 1431 Sandy Cir
- 1423 Hagys Ford Rd
- 1437 Flat Rock Rd
- 1429 Flat Rock Rd
- 7508 Lawn St
- 1021 Walsh Ln
- 298 Tower Ln
- 7514 Culp St
- 1409 Beaumont Dr
- 328 Tower Ln
