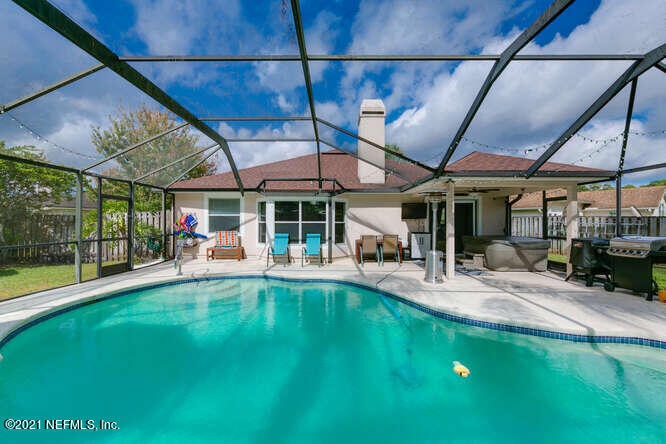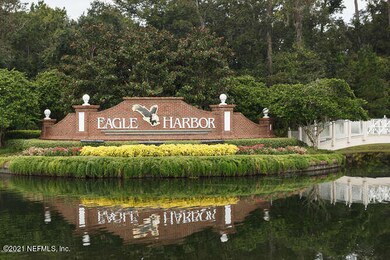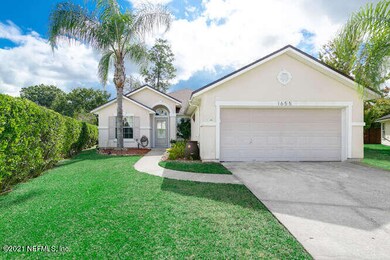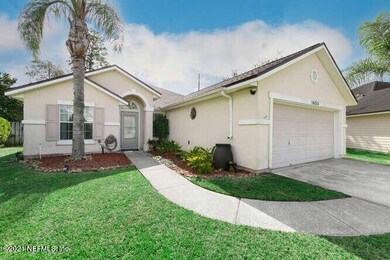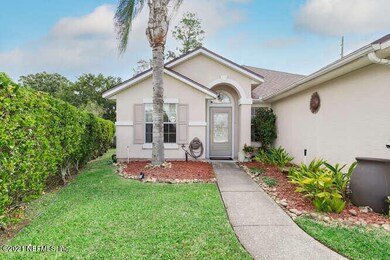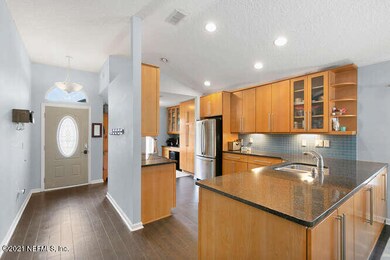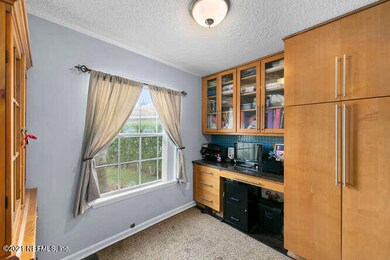
1655 Rustling Dr Fleming Island, FL 32003
Highlights
- Boat Dock
- Golf Course Community
- Clubhouse
- Fleming Island Elementary School Rated A
- Screened Pool
- Vaulted Ceiling
About This Home
As of November 2021Rare 4 bedroom pool home in Eagle Harbour! This move-in ready homes lives so much larger than the square footage. Beautiful Vinyl Plank floor throughout entire house. New roof July 2021! Smart thermometer & garage door opener & Ring doorbell stay. CDD has been paid off and only the maintenance portion remains. Annual HOA only $50 and you get so much! Golf cart friendly community, Talons Restaurant on the golf course, 3 swim parks, Boat ramp, pier, fishing, top schools, tennis & pickle ball. Enjoy all that Florida Living has to offer! Schedule your tour today!
Last Agent to Sell the Property
ENGEL & VOLKERS FIRST COAST License #3168022 Listed on: 10/26/2021

Co-Listed By
Lisa Slade
ENGEL & VOLKERS FIRST COAST License #3292311
Home Details
Home Type
- Single Family
Est. Annual Taxes
- $5,322
Year Built
- Built in 2000
Lot Details
- Wood Fence
- Back Yard Fenced
- Front and Back Yard Sprinklers
HOA Fees
- $4 Monthly HOA Fees
Parking
- 2 Car Attached Garage
- Garage Door Opener
Home Design
- Traditional Architecture
- Wood Frame Construction
- Shingle Roof
Interior Spaces
- 1,658 Sq Ft Home
- 1-Story Property
- Vaulted Ceiling
- Wood Burning Fireplace
- Entrance Foyer
- Vinyl Flooring
- Security System Owned
- Washer and Electric Dryer Hookup
Kitchen
- Eat-In Kitchen
- Electric Cooktop
- Microwave
- Ice Maker
- Dishwasher
- Disposal
Bedrooms and Bathrooms
- 4 Bedrooms
- Walk-In Closet
- 2 Full Bathrooms
- Bathtub With Separate Shower Stall
Pool
- Screened Pool
- Heated Pool
- Pool Sweep
Utilities
- Central Heating and Cooling System
- Electric Water Heater
Listing and Financial Details
- Assessor Parcel Number 31042602126202614
Community Details
Overview
- Association Phone (904) 278-0616
- Eagle Harbor Subdivision
Amenities
- Clubhouse
Recreation
- Boat Dock
- Community Boat Launch
- Golf Course Community
- Tennis Courts
- Community Basketball Court
- Community Playground
- Jogging Path
Ownership History
Purchase Details
Home Financials for this Owner
Home Financials are based on the most recent Mortgage that was taken out on this home.Purchase Details
Purchase Details
Home Financials for this Owner
Home Financials are based on the most recent Mortgage that was taken out on this home.Purchase Details
Home Financials for this Owner
Home Financials are based on the most recent Mortgage that was taken out on this home.Purchase Details
Home Financials for this Owner
Home Financials are based on the most recent Mortgage that was taken out on this home.Purchase Details
Home Financials for this Owner
Home Financials are based on the most recent Mortgage that was taken out on this home.Similar Homes in Fleming Island, FL
Home Values in the Area
Average Home Value in this Area
Purchase History
| Date | Type | Sale Price | Title Company |
|---|---|---|---|
| Warranty Deed | $375,000 | Ponte Vedra Title Llc | |
| Warranty Deed | -- | Attorney | |
| Warranty Deed | $244,900 | Trademark Title Svcs Inc | |
| Warranty Deed | $269,000 | Attorney | |
| Warranty Deed | $218,000 | -- | |
| Warranty Deed | $147,500 | -- |
Mortgage History
| Date | Status | Loan Amount | Loan Type |
|---|---|---|---|
| Open | $363,298 | FHA | |
| Previous Owner | $240,463 | New Conventional | |
| Previous Owner | $279,986 | VA | |
| Previous Owner | $275,333 | VA | |
| Previous Owner | $278,011 | Purchase Money Mortgage | |
| Previous Owner | $174,400 | Purchase Money Mortgage | |
| Previous Owner | $51,850 | Fannie Mae Freddie Mac | |
| Previous Owner | $33,983 | Unknown | |
| Previous Owner | $151,900 | Purchase Money Mortgage | |
| Closed | $21,800 | No Value Available |
Property History
| Date | Event | Price | Change | Sq Ft Price |
|---|---|---|---|---|
| 12/17/2023 12/17/23 | Off Market | $244,900 | -- | -- |
| 12/17/2023 12/17/23 | Off Market | $375,000 | -- | -- |
| 11/30/2021 11/30/21 | Sold | $375,000 | 0.0% | $226 / Sq Ft |
| 11/29/2021 11/29/21 | Pending | -- | -- | -- |
| 10/26/2021 10/26/21 | For Sale | $375,000 | +53.1% | $226 / Sq Ft |
| 04/21/2017 04/21/17 | Sold | $244,900 | 0.0% | $148 / Sq Ft |
| 03/11/2017 03/11/17 | Pending | -- | -- | -- |
| 03/03/2017 03/03/17 | For Sale | $244,900 | -- | $148 / Sq Ft |
Tax History Compared to Growth
Tax History
| Year | Tax Paid | Tax Assessment Tax Assessment Total Assessment is a certain percentage of the fair market value that is determined by local assessors to be the total taxable value of land and additions on the property. | Land | Improvement |
|---|---|---|---|---|
| 2024 | $5,322 | $328,631 | -- | -- |
| 2023 | $5,322 | $319,060 | $0 | $0 |
| 2022 | $4,999 | $309,767 | $45,000 | $264,767 |
| 2021 | $3,515 | $206,904 | $0 | $0 |
| 2020 | $3,419 | $204,048 | $0 | $0 |
| 2019 | $3,378 | $199,461 | $0 | $0 |
| 2018 | $3,160 | $195,742 | $0 | $0 |
| 2017 | $3,579 | $181,733 | $0 | $0 |
| 2016 | $3,490 | $181,850 | $0 | $0 |
| 2015 | $4,124 | $175,804 | $0 | $0 |
| 2014 | $3,849 | $156,893 | $0 | $0 |
Agents Affiliated with this Home
-
JULIE BUSSEY

Seller's Agent in 2021
JULIE BUSSEY
ENGEL & VOLKERS FIRST COAST
(904) 338-5924
1 in this area
35 Total Sales
-
L
Seller Co-Listing Agent in 2021
Lisa Slade
ENGEL & VOLKERS FIRST COAST
-
CYNTHIA LEE

Buyer's Agent in 2021
CYNTHIA LEE
BOLD CITY REALTY GROUP INC
(904) 803-3141
1 in this area
56 Total Sales
-
Doug Addeo

Seller's Agent in 2017
Doug Addeo
COMMUNITY REALTY ASSOCIATES
(561) 218-6558
2 in this area
1,288 Total Sales
-
M
Buyer's Agent in 2017
Mari Schmid
MARGANON REAL ESTATE FIRM
Map
Source: realMLS (Northeast Florida Multiple Listing Service)
MLS Number: 1137705
APN: 31-04-26-021262-026-14
- 1608 Rustling Dr
- 1884 Lake Forest Ln
- 2159 Oak Trail Ln
- 1816 Lake Forest Ln
- 2305 Range Crescent Ct
- 1700 Country Walk Dr
- 1758 Country Walk Dr
- 1466 Arena Rd
- 1685 Pinecrest Dr
- 1684 Sanctuary Way
- 1724 Sanctuary Way
- 2017 Pond Ridge Ct Unit 1003
- 2011 Pond Ridge Ct Unit 1201
- 1625 Pinecrest Dr
- 1821 Vista Lakes Dr
- 1821 Wind Ridge Ct
- 2346 Fairfield Ct
- 2152 Deer Run Ln
- 193 Canova Rd
- 2480 Stoney Glen Dr
