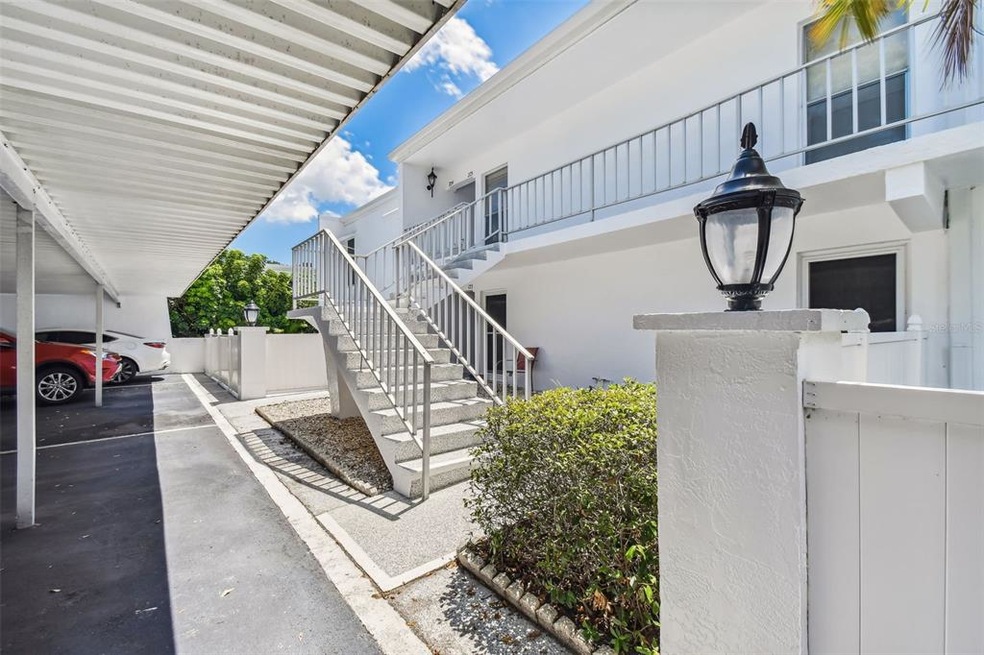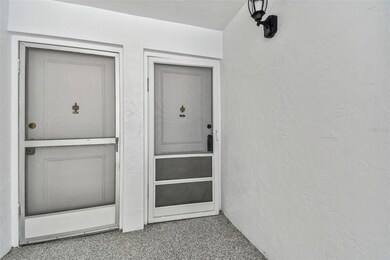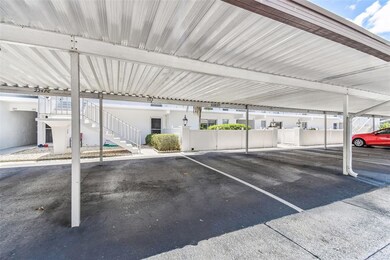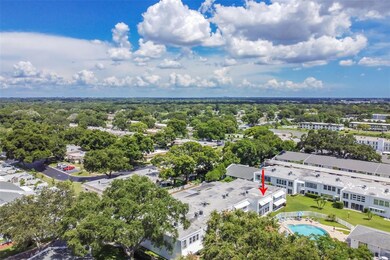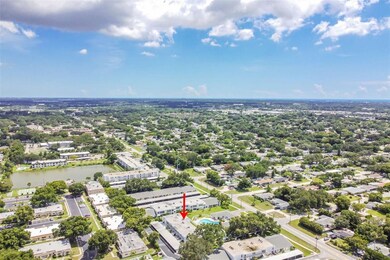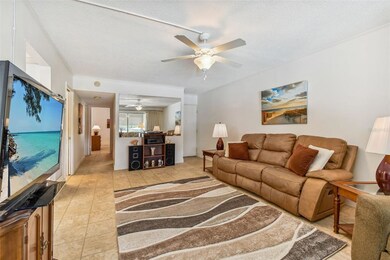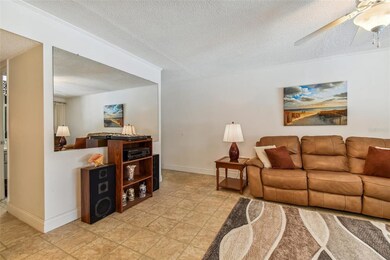
1655 S Highland Ave Unit E223 Clearwater, FL 33756
Highlights
- Fitness Center
- Open Floorplan
- Furnished
- Senior Community
- Clubhouse
- Stone Countertops
About This Home
As of August 2022Excellent Buying Opportunity! The seller has priced this home below market value for a quick sale. This two bedroom two bath condo is located in desirable Penthouse Groves which is an exclusive over 55 community just minutes from famous Clearwater Beach, Honeymoon Island and Downtown Dunedin. This complex features crystal clear pools, shuffleboard courts, grilling areas, a recreation facility with pool tables and fitness center. The condo is being offered furnished and has a spacious living room which leads to a enclosed lanai ideal for entertaining and overlooks the pool. The kitchen has plenty of natural light, granite countertops and is open to the dining room that can accommodate plenty of dinner guests. Don't forget about the oversized master bedroom with its own private bathroom and huge walk in closet. The second bedroom is big enough for a king size bed and the laundry room is just down the hall. All of this and just minutes from shopping, local restaurants, golf courses and minutes from the Tampa International Airport. This is truly Florida living at its finest! Come see this magnificent condo today and make it yours tomorrow before someone else does!
Last Agent to Sell the Property
REALTY EXPERTS License #3041203 Listed on: 06/30/2022

Property Details
Home Type
- Condominium
Est. Annual Taxes
- $1,854
Year Built
- Built in 1971
Lot Details
- East Facing Home
- Landscaped with Trees
HOA Fees
- $429 Monthly HOA Fees
Home Design
- Slab Foundation
- Block Exterior
- Stucco
Interior Spaces
- 1,270 Sq Ft Home
- 1-Story Property
- Open Floorplan
- Furnished
- Ceiling Fan
- Combination Dining and Living Room
- Inside Utility
Kitchen
- Eat-In Kitchen
- Range<<rangeHoodToken>>
- <<microwave>>
- Dishwasher
- Stone Countertops
- Disposal
Flooring
- Carpet
- Porcelain Tile
- Ceramic Tile
Bedrooms and Bathrooms
- 2 Bedrooms
- Walk-In Closet
- 2 Full Bathrooms
Laundry
- Laundry in unit
- Dryer
- Washer
Parking
- 1 Carport Space
- On-Street Parking
- Assigned Parking
Outdoor Features
- Enclosed patio or porch
- Outdoor Storage
Schools
- Ponce De Leon Elementary School
- Largo Middle School
- Largo High School
Utilities
- Central Heating and Cooling System
- Thermostat
- Cable TV Available
Listing and Financial Details
- Down Payment Assistance Available
- Homestead Exemption
- Visit Down Payment Resource Website
- Legal Lot and Block 2230 / 001
- Assessor Parcel Number 26-29-15-68411-001-2230
Community Details
Overview
- Senior Community
- Association fees include cable TV, community pool, escrow reserves fund, insurance, internet, maintenance structure, ground maintenance, pest control, pool maintenance, recreational facilities, sewer, trash, water
- Progressive Management Inc Association, Phone Number (727) 773-9542
- Penthouse Groves Subdivision
- On-Site Maintenance
- The community has rules related to deed restrictions
- Rental Restrictions
Amenities
- Clubhouse
Recreation
- Recreation Facilities
- Shuffleboard Court
- Fitness Center
- Community Pool
Pet Policy
- No Pets Allowed
Ownership History
Purchase Details
Home Financials for this Owner
Home Financials are based on the most recent Mortgage that was taken out on this home.Purchase Details
Home Financials for this Owner
Home Financials are based on the most recent Mortgage that was taken out on this home.Similar Homes in Clearwater, FL
Home Values in the Area
Average Home Value in this Area
Purchase History
| Date | Type | Sale Price | Title Company |
|---|---|---|---|
| Warranty Deed | $192,800 | Title Exchange | |
| Warranty Deed | $108,000 | Capstone Title Llc |
Property History
| Date | Event | Price | Change | Sq Ft Price |
|---|---|---|---|---|
| 07/18/2025 07/18/25 | Price Changed | $233,100 | 0.0% | $184 / Sq Ft |
| 06/13/2025 06/13/25 | Price Changed | $233,200 | -2.1% | $184 / Sq Ft |
| 05/30/2025 05/30/25 | Price Changed | $238,200 | 0.0% | $188 / Sq Ft |
| 05/23/2025 05/23/25 | Price Changed | $238,300 | 0.0% | $188 / Sq Ft |
| 04/11/2025 04/11/25 | Price Changed | $238,400 | 0.0% | $188 / Sq Ft |
| 04/04/2025 04/04/25 | Price Changed | $238,500 | 0.0% | $188 / Sq Ft |
| 03/28/2025 03/28/25 | Price Changed | $238,600 | 0.0% | $188 / Sq Ft |
| 03/14/2025 03/14/25 | Price Changed | $238,700 | 0.0% | $188 / Sq Ft |
| 03/07/2025 03/07/25 | Price Changed | $238,800 | 0.0% | $188 / Sq Ft |
| 12/05/2024 12/05/24 | Price Changed | $238,900 | 0.0% | $188 / Sq Ft |
| 11/22/2024 11/22/24 | Price Changed | $239,000 | -2.6% | $188 / Sq Ft |
| 11/15/2024 11/15/24 | Price Changed | $245,500 | 0.0% | $193 / Sq Ft |
| 11/07/2024 11/07/24 | Price Changed | $245,600 | 0.0% | $193 / Sq Ft |
| 11/01/2024 11/01/24 | Price Changed | $245,700 | 0.0% | $193 / Sq Ft |
| 10/31/2024 10/31/24 | Price Changed | $245,800 | 0.0% | $194 / Sq Ft |
| 10/24/2024 10/24/24 | Price Changed | $245,900 | 0.0% | $194 / Sq Ft |
| 10/17/2024 10/17/24 | Price Changed | $246,000 | 0.0% | $194 / Sq Ft |
| 10/04/2024 10/04/24 | Price Changed | $246,100 | 0.0% | $194 / Sq Ft |
| 10/03/2024 10/03/24 | Price Changed | $246,200 | 0.0% | $194 / Sq Ft |
| 09/26/2024 09/26/24 | Price Changed | $246,300 | 0.0% | $194 / Sq Ft |
| 09/19/2024 09/19/24 | Price Changed | $246,400 | 0.0% | $194 / Sq Ft |
| 09/11/2024 09/11/24 | For Sale | $246,500 | +27.9% | $194 / Sq Ft |
| 08/02/2022 08/02/22 | Sold | $192,800 | -1.6% | $152 / Sq Ft |
| 07/01/2022 07/01/22 | Pending | -- | -- | -- |
| 06/30/2022 06/30/22 | For Sale | $196,000 | +81.5% | $154 / Sq Ft |
| 09/21/2020 09/21/20 | Sold | $108,000 | -6.1% | $85 / Sq Ft |
| 09/04/2020 09/04/20 | Pending | -- | -- | -- |
| 08/17/2020 08/17/20 | For Sale | $115,000 | +35.3% | $91 / Sq Ft |
| 02/21/2020 02/21/20 | Sold | $85,000 | -4.0% | $67 / Sq Ft |
| 02/10/2020 02/10/20 | Pending | -- | -- | -- |
| 02/06/2020 02/06/20 | For Sale | $88,500 | -- | $70 / Sq Ft |
Tax History Compared to Growth
Tax History
| Year | Tax Paid | Tax Assessment Tax Assessment Total Assessment is a certain percentage of the fair market value that is determined by local assessors to be the total taxable value of land and additions on the property. | Land | Improvement |
|---|---|---|---|---|
| 2024 | $3,405 | $166,810 | -- | $166,810 |
| 2023 | $3,405 | $180,033 | $0 | $180,033 |
| 2022 | $2,177 | $141,063 | $0 | $141,063 |
| 2021 | $1,854 | $92,958 | $0 | $0 |
| 2020 | $1,680 | $85,967 | $0 | $0 |
| 2019 | $1,537 | $77,704 | $0 | $77,704 |
| 2018 | $1,395 | $67,377 | $0 | $0 |
| 2017 | $1,309 | $62,308 | $0 | $0 |
| 2016 | $1,239 | $62,098 | $0 | $0 |
| 2015 | $1,120 | $52,356 | $0 | $0 |
| 2014 | $1,140 | $55,440 | $0 | $0 |
Agents Affiliated with this Home
-
Greg Vander Wel

Seller's Agent in 2024
Greg Vander Wel
REALNET FLORIDA REAL ESTATE
(813) 345-4158
30 Total Sales
-
Meredith Johnson

Seller's Agent in 2022
Meredith Johnson
REALTY EXPERTS
(727) 768-7651
241 Total Sales
-
John Vaughan

Seller Co-Listing Agent in 2022
John Vaughan
REALTY EXPERTS
(727) 492-2728
173 Total Sales
-
Laura Castorani

Seller's Agent in 2020
Laura Castorani
COLDWELL BANKER REALTY
(813) 541-3351
35 Total Sales
-
Bob Dean

Seller's Agent in 2020
Bob Dean
CENTURY 21 BEGGINS
(520) 954-1586
91 Total Sales
-
Jolinda Redling

Buyer's Agent in 2020
Jolinda Redling
CENTURY 21 RE CHAMPIONS
(318) 458-1234
22 Total Sales
Map
Source: Stellar MLS
MLS Number: U8168453
APN: 26-29-15-68411-001-2230
- 1655 S Highland Ave Unit B118
- 1655 S Highland Ave Unit D140
- 1655 S Highland Ave Unit C155
- 1655 S Highland Ave Unit F126
- 1655 S Highland Ave Unit I286
- 1655 S Highland Ave Unit B110
- 1655 S Highland Ave Unit D238
- 1655 S Highland Ave Unit J390
- 1655 S Highland Ave Unit B216
- 1655 S Highland Ave Unit F133
- 1655 S Highland Ave Unit 194
- 1679 S Lake Ave Unit 4
- 1654 S Lake Ave Unit 2
- 1662 S Lake Ave Unit 2
- 1652 S Lake Ave Unit 2
- 1660 S Lake Ave Unit 1
- 1710 S Lake Ave
- 1616 S Lake Ave Unit 4
- 1453 Belleair Rd
- 1670 Monterey Dr
