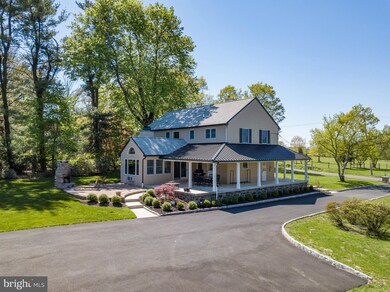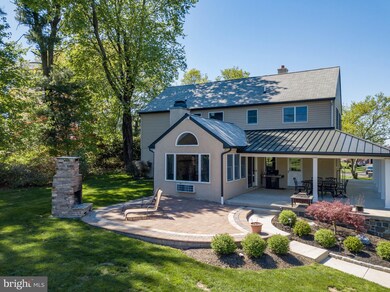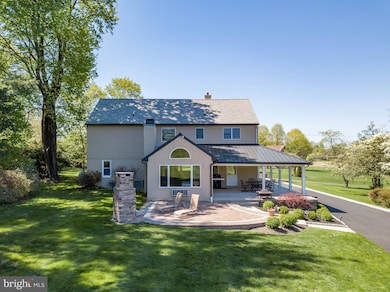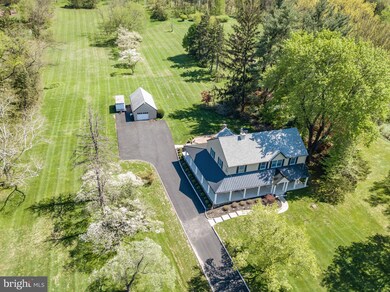
1655 Spencer Rd Warminster, PA 18974
Estimated Value: $682,608 - $887,000
Highlights
- Colonial Architecture
- Premium Lot
- Wood Flooring
- Wrightstown Elementary School Rated A-
- Open Floorplan
- Sun or Florida Room
About This Home
As of July 20191655 Spencer is one of the most charming homes you will see on the market in the Bucks County area. This beautiful home has been lovingly updated thruout and features - 4 bedroom, 2 1/2 bath home situated on just under 4 acres in Northampton Township. You will be warmly greeted from the moment you enter the driveway by the tremendous curb appeal, professional landscaping complete with a simply stunning wrap around porch and delightful covered back patio. The home has a large renovated eat-in kitchen with travertine flooring, recessed lighting and crown molding. Hardwood floors throughout the first level that opens to a beautiful sunroom addition, with wood burning fireplace, skylights and a picture window for capturing the fantastic year-round views. Down the hall, you find an updated half bath, and an additional living area with a gorgeous custom built full bar ideal for entertaining friends and family. The second floor features a master suite with walk-in closet, and large master bath with whirlpool tub. Three additional bedrooms share the hall bath and complete the second floor. Fourth bedroom is currently being used as an office, and entrance to floored attic is off 2nd floor hallway. Privacy and sophistication sum up this beauty! The pictures are true, it is a wonderful home you can make yours. A truly spectacular and well maintained home that needs to be seen to be fully appreciated. All this within the award-winning Council Rock School District. Mailbox is labeled 1650.
Last Buyer's Agent
Vladimir Bograd
RE/MAX Elite
Home Details
Home Type
- Single Family
Est. Annual Taxes
- $5,895
Year Built
- Built in 1947
Lot Details
- 4 Acre Lot
- Landscaped
- Extensive Hardscape
- Premium Lot
- Level Lot
- Open Lot
- Cleared Lot
- Back and Front Yard
- Property is in very good condition
- Property is zoned AR
Parking
- 1 Car Detached Garage
- Oversized Parking
- Parking Storage or Cabinetry
- Front Facing Garage
- Driveway
Home Design
- Colonial Architecture
- Farmhouse Style Home
- Bump-Outs
- Frame Construction
- Shingle Roof
- Metal Roof
Interior Spaces
- 2,496 Sq Ft Home
- Property has 2 Levels
- Open Floorplan
- Wet Bar
- Built-In Features
- Bar
- Chair Railings
- Wainscoting
- Ceiling Fan
- Skylights
- Recessed Lighting
- Wood Burning Fireplace
- Fireplace With Glass Doors
- Window Treatments
- Mud Room
- Entrance Foyer
- Family Room Off Kitchen
- Sitting Room
- Dining Area
- Sun or Florida Room
- Flood Lights
Kitchen
- Eat-In Country Kitchen
- Breakfast Area or Nook
- Electric Oven or Range
- Built-In Microwave
- Dishwasher
- Stainless Steel Appliances
- Disposal
Flooring
- Wood
- Carpet
- Tile or Brick
- Ceramic Tile
Bedrooms and Bathrooms
- 4 Bedrooms
- En-Suite Primary Bedroom
- En-Suite Bathroom
- Walk-In Closet
- 2 Full Bathrooms
- Walk-in Shower
Laundry
- Laundry on main level
- Dryer
- Washer
Outdoor Features
- Exterior Lighting
Utilities
- Forced Air Heating and Cooling System
- Heating System Uses Oil
- Vented Exhaust Fan
- Hot Water Baseboard Heater
- Electric Baseboard Heater
- Well
- Water Heater
- On Site Septic
Community Details
- No Home Owners Association
Listing and Financial Details
- Tax Lot 022
- Assessor Parcel Number 31-010-022
Ownership History
Purchase Details
Home Financials for this Owner
Home Financials are based on the most recent Mortgage that was taken out on this home.Purchase Details
Purchase Details
Home Financials for this Owner
Home Financials are based on the most recent Mortgage that was taken out on this home.Purchase Details
Home Financials for this Owner
Home Financials are based on the most recent Mortgage that was taken out on this home.Similar Homes in the area
Home Values in the Area
Average Home Value in this Area
Purchase History
| Date | Buyer | Sale Price | Title Company |
|---|---|---|---|
| Bench Anthony R | $510,000 | Glendale Abstract Lp | |
| Leonetti Dean J | -- | None Available | |
| Leonetti Dean J | $375,500 | First American Title Ins Co | |
| Brong David H | $90,000 | -- |
Mortgage History
| Date | Status | Borrower | Loan Amount |
|---|---|---|---|
| Open | Bench Anthony R | $100,000 | |
| Open | Bench Anthony R | $408,000 | |
| Previous Owner | Leonetti Dean J | $300,400 | |
| Previous Owner | Brong David H | $220,000 |
Property History
| Date | Event | Price | Change | Sq Ft Price |
|---|---|---|---|---|
| 07/08/2019 07/08/19 | Sold | $510,000 | -7.3% | $204 / Sq Ft |
| 05/03/2019 05/03/19 | Pending | -- | -- | -- |
| 04/26/2019 04/26/19 | For Sale | $549,900 | +46.4% | $220 / Sq Ft |
| 09/28/2012 09/28/12 | Sold | $375,500 | -4.9% | $150 / Sq Ft |
| 08/15/2012 08/15/12 | Pending | -- | -- | -- |
| 08/08/2012 08/08/12 | For Sale | $394,999 | -- | $158 / Sq Ft |
Tax History Compared to Growth
Tax History
| Year | Tax Paid | Tax Assessment Tax Assessment Total Assessment is a certain percentage of the fair market value that is determined by local assessors to be the total taxable value of land and additions on the property. | Land | Improvement |
|---|---|---|---|---|
| 2024 | $6,967 | $36,170 | $12,400 | $23,770 |
| 2023 | $6,566 | $36,170 | $12,400 | $23,770 |
| 2022 | $6,506 | $36,170 | $12,400 | $23,770 |
| 2021 | $6,300 | $36,170 | $12,400 | $23,770 |
| 2020 | $6,158 | $36,170 | $12,400 | $23,770 |
| 2019 | $5,895 | $36,170 | $12,400 | $23,770 |
| 2018 | $5,790 | $36,170 | $12,400 | $23,770 |
| 2017 | $5,566 | $36,170 | $12,400 | $23,770 |
| 2016 | $5,566 | $36,170 | $12,400 | $23,770 |
| 2015 | -- | $35,320 | $12,400 | $22,920 |
| 2014 | -- | $35,320 | $12,400 | $22,920 |
Agents Affiliated with this Home
-
Joseph Bograd

Seller's Agent in 2019
Joseph Bograd
RE/MAX
(267) 246-9729
430 Total Sales
-
V
Buyer's Agent in 2019
Vladimir Bograd
RE/MAX
-
Tracey Cramer

Seller's Agent in 2012
Tracey Cramer
Great Oak Realty and Property Management
(215) 757-2459
27 Total Sales
Map
Source: Bright MLS
MLS Number: PABU466658
APN: 31-010-022
- 1408 Old Jacksonville Rd
- 577 Sackettsford Rd
- 1965 2nd Street Pike
- 46 Kings Ln
- 998 Penns Park Rd
- 9 Dartmouth Ln
- 1265 Grenoble Rd
- 33 Bryan Dr
- 74 Highspire Rd
- 941 Penns Park
- 1066 Almshouse Rd
- 312 Bless Cir
- 2241 2nd Street Pike
- 437 Twining Ford Rd
- 580 Jacksonville Rd
- 61 Legacy Oaks Dr Unit 62
- 29 Legacy Oaks Dr Unit 44
- 105 Edwards Dr
- 214 Cecelia Acres Dr
- 216 Cecelia Acres Dr
- 1655 Spencer Rd
- 1639 Spencer Rd
- 896 Sackettsford Rd
- 1623 Spencer Rd
- 1650 Spencer Rd
- 023-001 Sacketts Ford Rd
- 886 Sackettsford Rd
- 876 Sackettsford Rd
- 895 Sackettsford Rd
- 1607 Spencer Rd
- 1600 Spencer Rd
- 887 Sackettsford Rd
- 858 Sackettsford Rd
- 915 Sackettsford Rd
- 1585 Spencer Rd
- 1580 Spencer Rd
- 840 Sackettsford Rd
- 935 Sackettsford Rd
- 943 Sackettsford Rd
- 879 Sackettsford Rd






