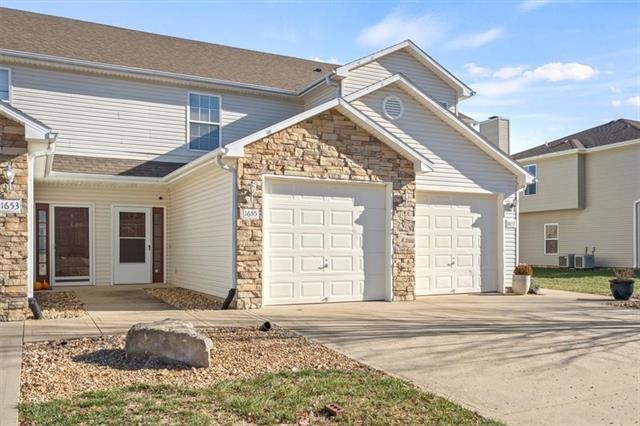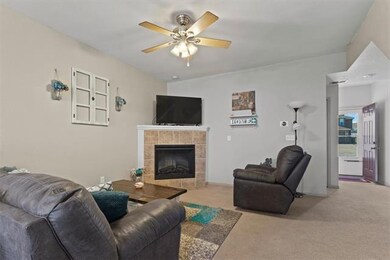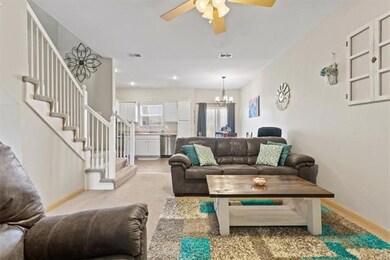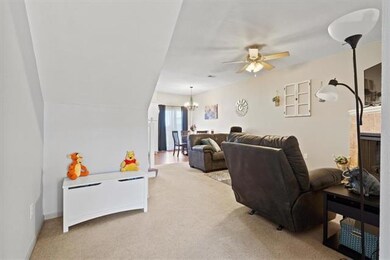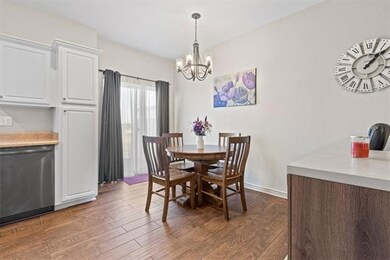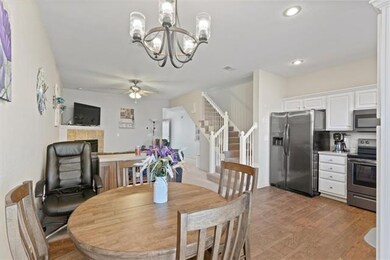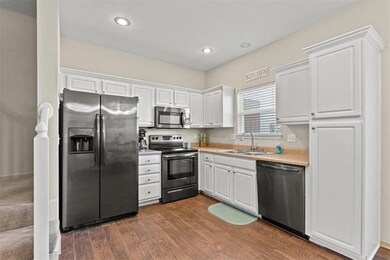
1655 SW Mission Rd Lees Summit, MO 64081
Highlights
- Vaulted Ceiling
- Traditional Architecture
- Skylights
- Pleasant Lea Middle School Rated A-
- Granite Countertops
- Shades
About This Home
As of January 2023Move-in ready maintenance provided townhome in stellar Lees Summit location. All three schools just 5 minutes away! Nearly brand new stainless appliances (fridge stays!), white kitchen cabinets, two spacious primary en-suite bedrooms and a neutral paint palette throughout. Room for everything in the huge walk-in closet plus soaring ceilings and a cozy fireplace in living room. Lovely private patio, super low maintenance and backing to oversized yard. Enjoy ideal proximity to US-50 and Route 291 plus nature-filled recreation nearby. Don't miss this fantastic sub $200k opportunity!
Last Agent to Sell the Property
Real Broker, LLC License #BR00049903 Listed on: 11/18/2022
Townhouse Details
Home Type
- Townhome
Est. Annual Taxes
- $2,071
Year Built
- Built in 2005
HOA Fees
- $95 Monthly HOA Fees
Parking
- 1 Car Attached Garage
- Front Facing Garage
Home Design
- Traditional Architecture
- Slab Foundation
- Composition Roof
- Board and Batten Siding
Interior Spaces
- 1,376 Sq Ft Home
- Wet Bar: Ceramic Tiles, Shower Only, Carpet, Cathedral/Vaulted Ceiling, Ceiling Fan(s), Shower Over Tub, Pantry, Fireplace
- Built-In Features: Ceramic Tiles, Shower Only, Carpet, Cathedral/Vaulted Ceiling, Ceiling Fan(s), Shower Over Tub, Pantry, Fireplace
- Vaulted Ceiling
- Ceiling Fan: Ceramic Tiles, Shower Only, Carpet, Cathedral/Vaulted Ceiling, Ceiling Fan(s), Shower Over Tub, Pantry, Fireplace
- Skylights
- Gas Fireplace
- Shades
- Plantation Shutters
- Drapes & Rods
- Laundry in Hall
Kitchen
- Eat-In Kitchen
- Electric Oven or Range
- Dishwasher
- Granite Countertops
- Laminate Countertops
- Disposal
Flooring
- Wall to Wall Carpet
- Linoleum
- Laminate
- Stone
- Ceramic Tile
- Luxury Vinyl Plank Tile
- Luxury Vinyl Tile
Bedrooms and Bathrooms
- 2 Bedrooms
- Cedar Closet: Ceramic Tiles, Shower Only, Carpet, Cathedral/Vaulted Ceiling, Ceiling Fan(s), Shower Over Tub, Pantry, Fireplace
- Walk-In Closet: Ceramic Tiles, Shower Only, Carpet, Cathedral/Vaulted Ceiling, Ceiling Fan(s), Shower Over Tub, Pantry, Fireplace
- Double Vanity
- Ceramic Tiles
Home Security
Schools
- Pleasant Lea Elementary School
- Lee's Summit High School
Additional Features
- Enclosed patio or porch
- 877 Sq Ft Lot
- Central Air
Listing and Financial Details
- Assessor Parcel Number 61-910-04-25-00-0-00-000
Community Details
Overview
- Association fees include building maint, lawn maintenance, free maintenance, property insurance, trash pick up
- Scherer Crossing Homeowners Association
- Scherer Crossing Subdivision
- On-Site Maintenance
Security
- Fire and Smoke Detector
Ownership History
Purchase Details
Home Financials for this Owner
Home Financials are based on the most recent Mortgage that was taken out on this home.Purchase Details
Home Financials for this Owner
Home Financials are based on the most recent Mortgage that was taken out on this home.Purchase Details
Home Financials for this Owner
Home Financials are based on the most recent Mortgage that was taken out on this home.Purchase Details
Home Financials for this Owner
Home Financials are based on the most recent Mortgage that was taken out on this home.Similar Homes in the area
Home Values in the Area
Average Home Value in this Area
Purchase History
| Date | Type | Sale Price | Title Company |
|---|---|---|---|
| Warranty Deed | -- | Stewart Title Company | |
| Interfamily Deed Transfer | -- | Secured Title Of Kansas City | |
| Warranty Deed | -- | Chicago Title Company Llc | |
| Warranty Deed | -- | Capital Title Agency Inc |
Mortgage History
| Date | Status | Loan Amount | Loan Type |
|---|---|---|---|
| Open | $181,341 | No Value Available | |
| Previous Owner | $110,024 | New Conventional | |
| Previous Owner | $111,550 | New Conventional | |
| Previous Owner | $111,111 | FHA | |
| Previous Owner | $83,400 | Fannie Mae Freddie Mac |
Property History
| Date | Event | Price | Change | Sq Ft Price |
|---|---|---|---|---|
| 01/05/2023 01/05/23 | Sold | -- | -- | -- |
| 12/03/2022 12/03/22 | Pending | -- | -- | -- |
| 11/18/2022 11/18/22 | For Sale | $187,950 | +63.4% | $137 / Sq Ft |
| 12/06/2017 12/06/17 | Sold | -- | -- | -- |
| 10/21/2017 10/21/17 | Pending | -- | -- | -- |
| 10/08/2017 10/08/17 | For Sale | $115,000 | -- | -- |
Tax History Compared to Growth
Tax History
| Year | Tax Paid | Tax Assessment Tax Assessment Total Assessment is a certain percentage of the fair market value that is determined by local assessors to be the total taxable value of land and additions on the property. | Land | Improvement |
|---|---|---|---|---|
| 2024 | $2,360 | $32,925 | $1,955 | $30,970 |
| 2023 | $2,360 | $32,925 | $3,722 | $29,203 |
| 2022 | $2,071 | $25,650 | $2,415 | $23,235 |
| 2021 | $2,113 | $28,310 | $2,415 | $25,895 |
| 2020 | $2,061 | $24,766 | $2,415 | $22,351 |
| 2019 | $2,004 | $24,766 | $2,415 | $22,351 |
| 2018 | $1,880 | $21,554 | $2,101 | $19,453 |
| 2017 | $1,852 | $21,554 | $2,101 | $19,453 |
| 2016 | $1,852 | $21,014 | $2,584 | $18,430 |
| 2014 | $1,709 | $19,018 | $2,586 | $16,432 |
Agents Affiliated with this Home
-
Jeremy Applebaum

Seller's Agent in 2023
Jeremy Applebaum
Real Broker, LLC
(913) 276-4886
8 in this area
425 Total Sales
-
Cortnee Barnett

Buyer's Agent in 2023
Cortnee Barnett
Chartwell Realty LLC
(816) 807-0148
6 in this area
56 Total Sales
-
April Kelley
A
Seller's Agent in 2017
April Kelley
ReeceNichols - Lees Summit
(816) 516-1330
2 in this area
36 Total Sales
-
Karen Blankenship

Buyer's Agent in 2017
Karen Blankenship
Kansas City Real Estate, Inc.
(816) 686-6573
1 in this area
16 Total Sales
Map
Source: Heartland MLS
MLS Number: 2412857
APN: 61-910-04-25-00-0-00-000
- 1645 SW Madison St
- 1501 SW Shelby Dr
- 1453 SW Madison St
- 1549 SW Fredrick Dr
- 307 SW Glendana St
- 1413 SW Walnut St
- 1521 SW Hedgewood Ln
- 1211 SW Walnut St
- 1440 SW Heartwood Dr
- 1200 SW Walnut St
- 3807 SW Walsh Dr
- 3703 SW Walsh Dr
- 1019 SW Ingleside Place
- 418 SW Stratford Rd
- 1321 SW Crossing Dr
- 315 SE Stuart Rd
- 1051 SW Twin Creek Dr
- 1021 SW Redbuck Cir
- 417 SW Madison St
- 3120 SE M 291 Hwy
