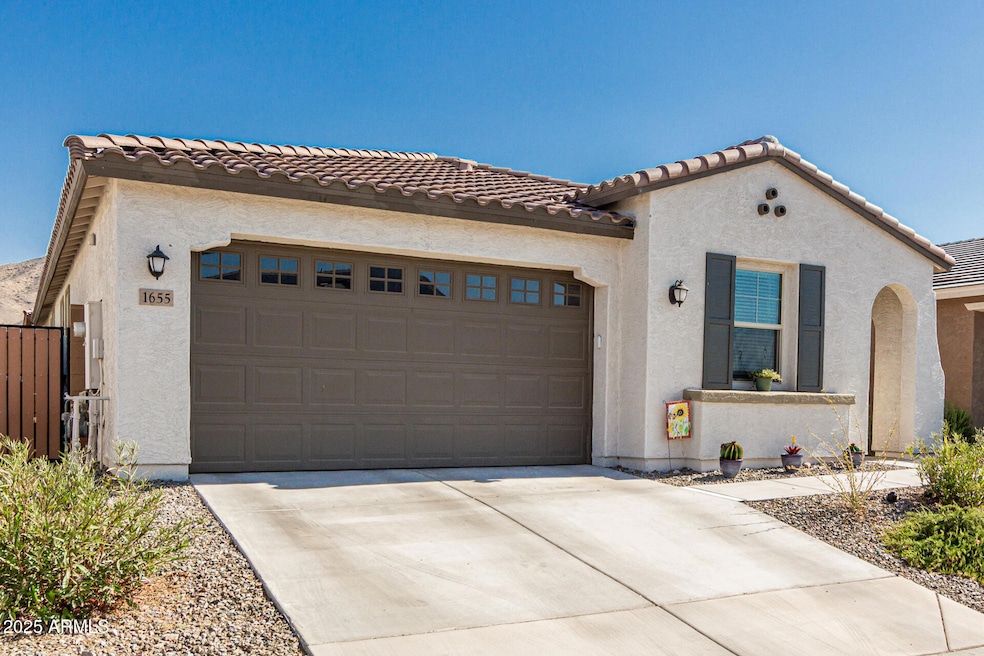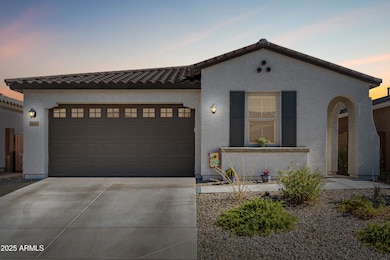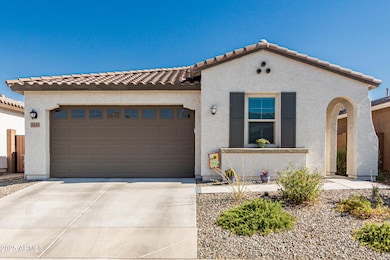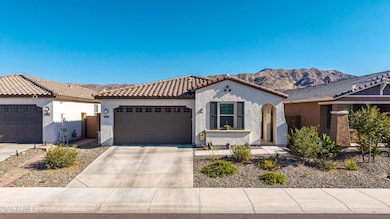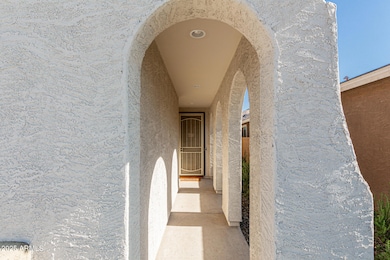
1655 W Estes Way Phoenix, AZ 85041
South Mountain NeighborhoodEstimated payment $2,886/month
Highlights
- Very Popular Property
- Gated Community
- Granite Countertops
- Phoenix Coding Academy Rated A
- Mountain View
- Covered patio or porch
About This Home
Beautiful single-story home in Dobbins Heights is now on the market! With great curb appeal, a manicured landscape, and a 2-car garage! The bright and airy interior showcases tile flooring, recessed lighting, sliding doors to the backyard, and neutral paint. The kitchen boasts pendant lamps, shaker cabinets with crown molding, tile backsplash, granite counters, a pantry, SS appliances, and an island perfect for quick meals and casual conversations. The spacious main retreat shows carpet for extra coziness, a walk-in closet, and a bathroom with double sinks for convenience. Enjoy peaceful evenings in the spacious backyard, offering a cozy covered patio perfect for unwinding after a long day, and a grassy area. What's not to love? Make it yours!
Home Details
Home Type
- Single Family
Est. Annual Taxes
- $2,556
Year Built
- Built in 2022
Lot Details
- 5,759 Sq Ft Lot
- Desert faces the front of the property
- Block Wall Fence
- Grass Covered Lot
HOA Fees
- $105 Monthly HOA Fees
Parking
- 2 Car Direct Access Garage
- Garage Door Opener
Home Design
- Wood Frame Construction
- Tile Roof
- Stucco
Interior Spaces
- 1,925 Sq Ft Home
- 1-Story Property
- Ceiling Fan
- Mountain Views
- Washer and Dryer Hookup
Kitchen
- Breakfast Bar
- Built-In Microwave
- Kitchen Island
- Granite Countertops
Flooring
- Carpet
- Tile
Bedrooms and Bathrooms
- 4 Bedrooms
- 2 Bathrooms
- Dual Vanity Sinks in Primary Bathroom
- Easy To Use Faucet Levers
Accessible Home Design
- Doors with lever handles
- No Interior Steps
Outdoor Features
- Covered patio or porch
Schools
- Southwest Elementary School
- Cesar Chavez High School
Utilities
- Cooling Available
- High Speed Internet
- Cable TV Available
Listing and Financial Details
- Tax Lot 57
- Assessor Parcel Number 300-52-104
Community Details
Overview
- Association fees include ground maintenance
- Dobbins Heights Comm Association, Phone Number (480) 759-4945
- Built by Lennar
- Dobbins Heights Subdivision
Security
- Gated Community
Map
Home Values in the Area
Average Home Value in this Area
Tax History
| Year | Tax Paid | Tax Assessment Tax Assessment Total Assessment is a certain percentage of the fair market value that is determined by local assessors to be the total taxable value of land and additions on the property. | Land | Improvement |
|---|---|---|---|---|
| 2025 | $2,556 | $19,406 | -- | -- |
| 2024 | $2,478 | $18,482 | -- | -- |
| 2023 | $2,478 | $30,880 | $6,170 | $24,710 |
| 2022 | $166 | $2,220 | $2,220 | $0 |
| 2021 | $169 | $1,710 | $1,710 | $0 |
Property History
| Date | Event | Price | Change | Sq Ft Price |
|---|---|---|---|---|
| 07/10/2025 07/10/25 | For Sale | $465,000 | -- | $242 / Sq Ft |
Purchase History
| Date | Type | Sale Price | Title Company |
|---|---|---|---|
| Special Warranty Deed | $410,490 | Lennar Title Inc |
Mortgage History
| Date | Status | Loan Amount | Loan Type |
|---|---|---|---|
| Open | $389,966 | New Conventional |
Similar Homes in the area
Source: Arizona Regional Multiple Listing Service (ARMLS)
MLS Number: 6890222
APN: 300-52-104
- 1652 W Estes Way
- 1657 W Monte Way
- 1623 W Paseo Way
- 1541 W Carmen St
- 1805 W Piedmont Rd
- 1529 W Carmen St
- 1806 W Mcneil St
- 9222 S 19th Ave Unit A
- 9780 S 19th Ave Unit A
- 2324 W Moody Trail
- 1317 W Summerside Rd
- 1305 W Summerside Rd
- 1123 W Summerside Rd
- 200X W Olney Dr Unit A
- 1002 W Kachina Trail
- 821 W Kachina Trail
- 802 W Buist Ave
- 723 W Milada Dr
- 725 W Beth Dr
- 224Z W Olney Dr Unit A
- 1625 W La Mirada Dr
- 1538 W Carmen St
- 8632 S 10th Ln
- 8812 S 10th Dr
- 8504 S 10th Ln Unit 4
- 2130 W Magdalena Ln
- 9411 S 4th Ave
- 2133 W Alicia Dr
- 8310 S 21st Ln
- 2512 W Hayduk Rd
- 321 W Winston Dr Unit 2
- 605 W Latona Rd
- 2320 W Desert Ln
- 111 W Buist Ave
- 9700 S Central Ave Unit 1
- 9700 S Central Ave Unit 2
- 9700 S Central Ave Unit 3
- 1807 W Pollack St
- 1843 W Pollack St
- 2239 W Donner Dr
