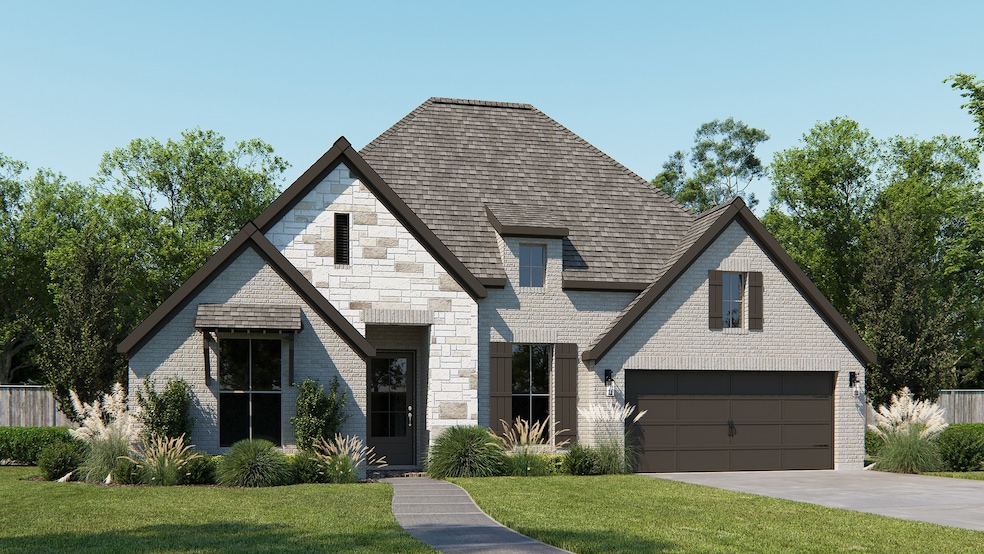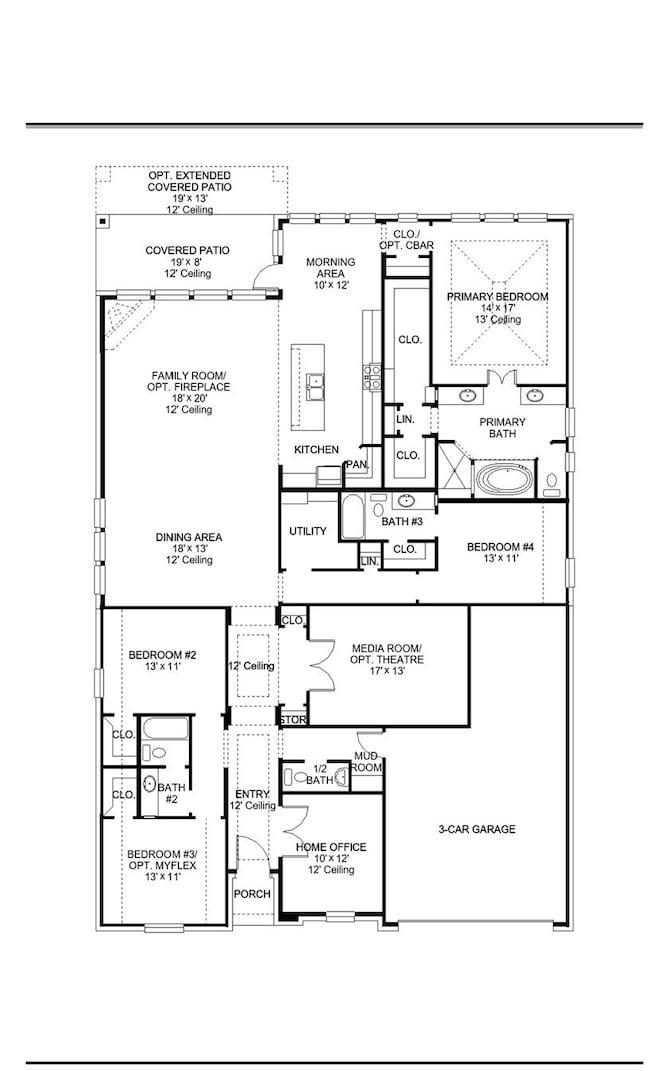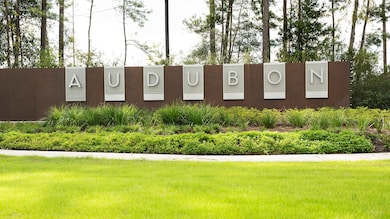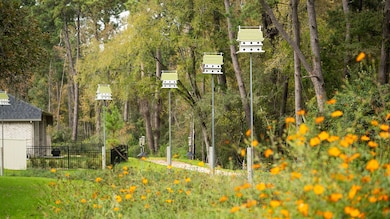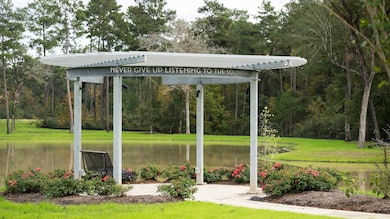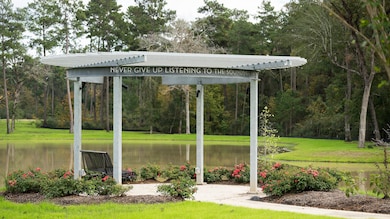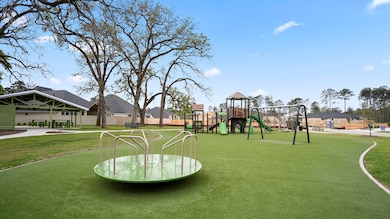16551 Branchers Dr Magnolia, TX 77362
Pinehurst NeighborhoodEstimated payment $4,167/month
Highlights
- Media Room
- Under Construction
- Clubhouse
- Willie E. Williams Elementary School Rated A-
- ENERGY STAR Certified Homes
- Deck
About This Home
Home office with French doors set entry. Media room with French doors off extended entry. Formal dining room flows into open family room with a wood mantel fireplace and wall of windows. Kitchen features corner walk-in pantry, 5-burner gas cooktop and generous island with built-in seating space. Adjoining morning area features a coffee bar and wall of windows. Primary suite includes double-door entry to primary bath with dual vanities, freestanding tub, separate glass shower and two walk-in closets. Guest suite offers a private bath. High ceilings and abundant closet space add to this spacious four-bedroom design. Extended covered backyard patio. Mud room off three-car garage.
Home Details
Home Type
- Single Family
Year Built
- Built in 2025 | Under Construction
Lot Details
- 7,851 Sq Ft Lot
- Lot Dimensions are 60x130
- Southeast Facing Home
- Back Yard Fenced
- Corner Lot
- Sprinkler System
HOA Fees
- $154 Monthly HOA Fees
Parking
- 3 Car Attached Garage
- Tandem Garage
Home Design
- Traditional Architecture
- Brick Exterior Construction
- Slab Foundation
- Composition Roof
- Stone Siding
Interior Spaces
- 2,944 Sq Ft Home
- 1-Story Property
- Ceiling Fan
- 1 Fireplace
- Mud Room
- Formal Entry
- Family Room Off Kitchen
- Living Room
- Open Floorplan
- Media Room
- Home Office
- Utility Room
- Washer and Electric Dryer Hookup
Kitchen
- Breakfast Bar
- Walk-In Pantry
- Oven
- Gas Cooktop
- Microwave
- Dishwasher
- Kitchen Island
- Quartz Countertops
- Disposal
Flooring
- Carpet
- Tile
Bedrooms and Bathrooms
- 4 Bedrooms
- En-Suite Primary Bedroom
- Double Vanity
- Freestanding Bathtub
- Soaking Tub
- Bathtub with Shower
- Separate Shower
Home Security
- Prewired Security
- Fire and Smoke Detector
Eco-Friendly Details
- ENERGY STAR Qualified Appliances
- Energy-Efficient Windows with Low Emissivity
- Energy-Efficient HVAC
- Energy-Efficient Lighting
- ENERGY STAR Certified Homes
- Energy-Efficient Thermostat
Outdoor Features
- Deck
- Covered Patio or Porch
Schools
- Willie E. Williams Elementary School
- Magnolia Parkway Junior High
- Magnolia West High School
Utilities
- Central Heating and Cooling System
- Heating System Uses Gas
- Programmable Thermostat
Community Details
Overview
- Goodwin & Company Association, Phone Number (855) 289-6007
- Built by Perry Homes
- Audubon Subdivision
- Greenbelt
Amenities
- Clubhouse
Recreation
- Community Playground
- Park
- Trails
Map
Home Values in the Area
Average Home Value in this Area
Property History
| Date | Event | Price | List to Sale | Price per Sq Ft |
|---|---|---|---|---|
| 11/24/2025 11/24/25 | For Sale | $638,900 | -- | $217 / Sq Ft |
Source: Houston Association of REALTORS®
MLS Number: 15209826
- 16478 Dr
- Breton Plan at Audubon
- Henderson Plan at Audubon
- Shire Plan at Audubon
- Caspian Plan at Audubon
- Mustang Plan at Audubon
- Atlin Plan at Audubon
- Royal Plan at Audubon
- 711 Michelia St
- 715 Michelia St
- 612 Spring Ashberry Ct
- 632 Spring Ashberry Ct
- 623 Spring Ashberry Ct
- 627 Spring Ashberry Ct
- 574 Bluebell Maiden Ct
- 582 Bluebell Maiden Ct
- 447 Southern Magnolia Way
- 544 Flower Reed Ct
- 528 Flower Reed Ct
- 540 Flower Reed Ct
- 214 Farray Forest Ln
- 447 Southern Magnolia Way
- 300 Flower Reed Ct
- 285 Douglas Hills Dr
- 307 Flower Reed Ct
- 274 Douglas Hills Dr
- 277 Douglas Hills Dr
- 273 Douglas Hills Dr
- 261 Douglas Hills Dr
- 253 Douglas Hills Dr
- 249 Douglas Hills Dr
- 166 Sterling River Ln
- 104 Pine Bend Ct
- 440 Jewett Meadow Dr
- 122 Magnolia Colony Ct
- 379 Jewett Meadow Dr
- 334 Jewett Meadow Dr
- 106 Hillandale Ct
- 323 Cumberland Forest Dr
- 119 Country Crossing Cir
