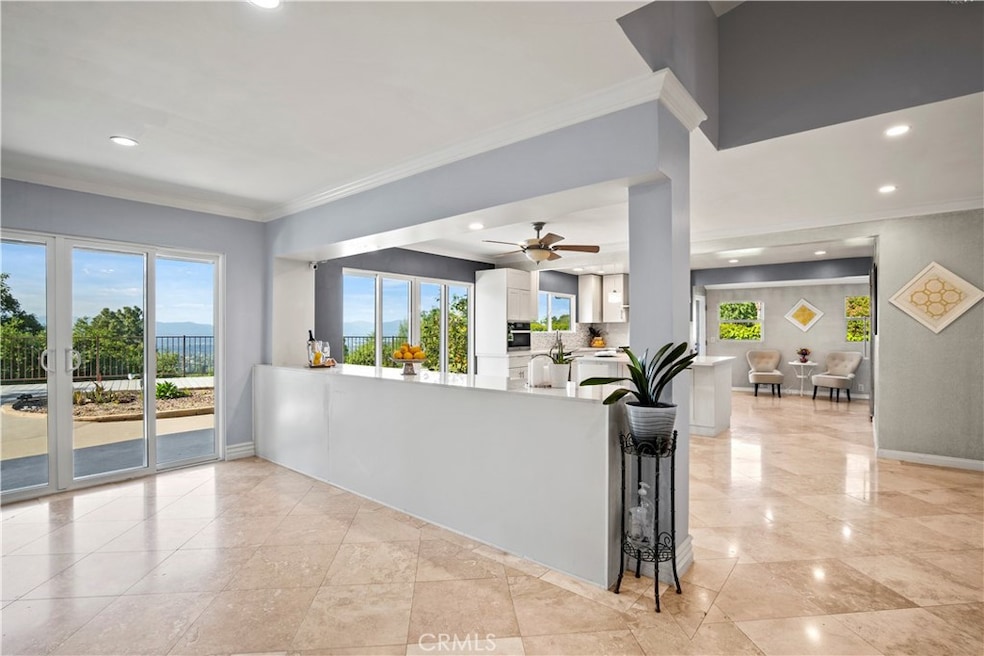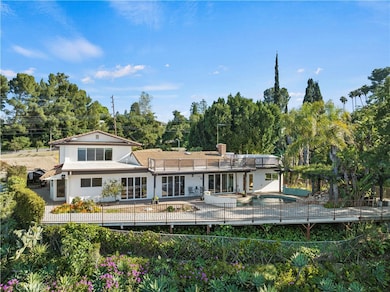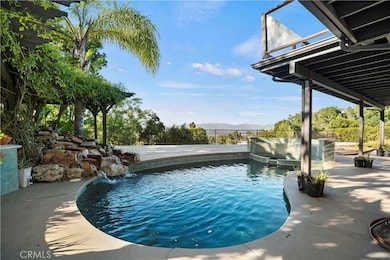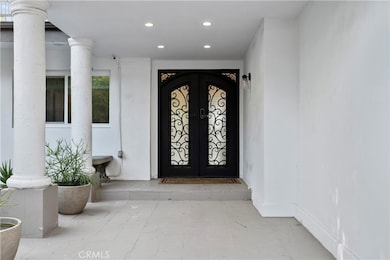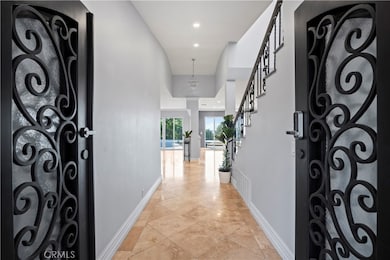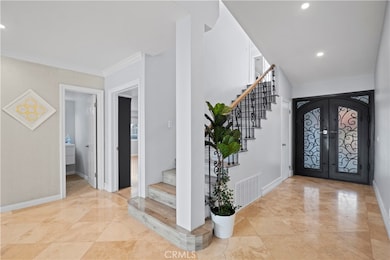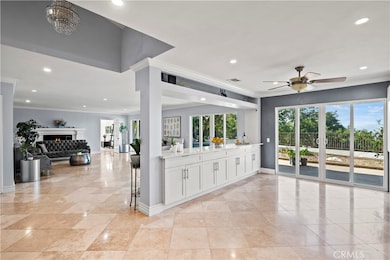
16551 Calneva Dr Encino, CA 91436
Estimated payment $16,165/month
Highlights
- Pebble Pool Finish
- City Lights View
- Open Floorplan
- Lanai Road Elementary Rated A
- Updated Kitchen
- Living Room with Attached Deck
About This Home
Discover the epitome of luxury living in Encino Hills, where breathtaking panoramic views of the San Fernando Valley meet unparalleled elegance. This stunning 5-bedroom, 4-bath estate is a masterpiece of sophistication and style. Step outside to your private oasis: an exquisite pebble-finished pool with a cascading waterfall and spa, all framed by the mesmerizing valley backdrop—ideal for relaxation and rejuvenation.Inside, the home welcomes you with a bright, open-concept layout and a recent modern renovation. Sunlight floods through expansive windows, enhancing every corner with warmth and inviting energy. The primary suite is a sanctuary, featuring breathtaking views, a spacious walk-in closet, and a spa-inspired bathroom complete with a sleek, oversized shower. For culinary enthusiasts, the gourmet kitchen is a dream come true. Outfitted with high-end appliances and quartz countertops, it provides the perfect space to indulge your creativity. Beyond the kitchen, the magic continues on the wrap-around rooftop deck. Here, lush gardens and mature trees create a tranquil ambiance, perfect for unwinding, entertaining, or simply soaking in the beauty of nature. This exceptional property combines modern design, awe-inspiring views, and luxurious amenities in one of Encino Hills' most coveted locations. Don’t miss the chance to make this remarkable home yours. Schedule a private showing today and experience luxury living at its finest.
Listing Agent
Coldwell Banker Realty Brokerage Phone: 818-518-0171 License #02028297 Listed on: 10/31/2024

Home Details
Home Type
- Single Family
Est. Annual Taxes
- $17,242
Year Built
- Built in 1966 | Remodeled
Lot Details
- 9,271 Sq Ft Lot
- Corner Lot
- Property is zoned LARE15
Parking
- 2 Car Attached Garage
Property Views
- City Lights
- Mountain
- Hills
- Valley
- Pool
- Neighborhood
Home Design
- Turnkey
- Shingle Roof
- Copper Plumbing
Interior Spaces
- 3,365 Sq Ft Home
- 2-Story Property
- Open Floorplan
- High Ceiling
- Formal Entry
- Living Room with Fireplace
- Living Room with Attached Deck
- Formal Dining Room
- Tile Flooring
Kitchen
- Updated Kitchen
- Eat-In Kitchen
- Breakfast Bar
- Gas Oven
- Gas Cooktop
- <<microwave>>
- Dishwasher
- Granite Countertops
- Self-Closing Drawers
Bedrooms and Bathrooms
- 4 Main Level Bedrooms
- Walk-In Closet
- Remodeled Bathroom
- Bathroom on Main Level
- 4 Full Bathrooms
- Dual Vanity Sinks in Primary Bathroom
- Bathtub
- Multiple Shower Heads
- Walk-in Shower
Laundry
- Laundry Room
- Washer and Electric Dryer Hookup
Pool
- Pebble Pool Finish
- Heated In Ground Pool
- Heated Spa
- In Ground Spa
- Saltwater Pool
- Waterfall Pool Feature
Outdoor Features
- Balcony
- Wood patio
- Wrap Around Porch
Utilities
- Central Heating and Cooling System
Community Details
- No Home Owners Association
Listing and Financial Details
- Tax Lot 39
- Tax Tract Number 23284
- Assessor Parcel Number 2293009009
- $598 per year additional tax assessments
Map
Home Values in the Area
Average Home Value in this Area
Tax History
| Year | Tax Paid | Tax Assessment Tax Assessment Total Assessment is a certain percentage of the fair market value that is determined by local assessors to be the total taxable value of land and additions on the property. | Land | Improvement |
|---|---|---|---|---|
| 2024 | $17,242 | $1,394,394 | $1,115,517 | $278,877 |
| 2023 | $16,910 | $1,367,054 | $1,093,645 | $273,409 |
| 2022 | $16,148 | $1,340,250 | $1,072,201 | $268,049 |
| 2021 | $15,943 | $1,313,972 | $1,051,178 | $262,794 |
| 2020 | $16,186 | $1,300,500 | $1,040,400 | $260,100 |
| 2019 | $15,550 | $1,275,000 | $1,020,000 | $255,000 |
| 2018 | $15,092 | $1,224,000 | $979,200 | $244,800 |
| 2016 | $13,154 | $1,071,501 | $733,409 | $338,092 |
| 2015 | $12,964 | $1,055,407 | $722,393 | $333,014 |
| 2014 | $13,007 | $1,034,734 | $708,243 | $326,491 |
Property History
| Date | Event | Price | Change | Sq Ft Price |
|---|---|---|---|---|
| 07/05/2025 07/05/25 | Price Changed | $2,659,000 | +2.3% | $790 / Sq Ft |
| 07/05/2025 07/05/25 | Price Changed | $2,599,000 | -3.7% | $772 / Sq Ft |
| 10/31/2024 10/31/24 | For Sale | $2,699,000 | -- | $802 / Sq Ft |
Purchase History
| Date | Type | Sale Price | Title Company |
|---|---|---|---|
| Interfamily Deed Transfer | -- | None Available | |
| Grant Deed | $1,250,000 | Pacific Coast Title Company | |
| Grant Deed | -- | First American Title Company | |
| Interfamily Deed Transfer | -- | None Available | |
| Interfamily Deed Transfer | -- | First American Title Company | |
| Grant Deed | $985,000 | First American Title Company | |
| Interfamily Deed Transfer | -- | -- | |
| Interfamily Deed Transfer | -- | Security Union Title | |
| Interfamily Deed Transfer | -- | -- | |
| Grant Deed | $690,000 | Southland Title | |
| Interfamily Deed Transfer | -- | Commonwealth Land Title | |
| Interfamily Deed Transfer | -- | Commonwealth Land Title | |
| Quit Claim Deed | -- | American Title |
Mortgage History
| Date | Status | Loan Amount | Loan Type |
|---|---|---|---|
| Open | $1,000,000 | Adjustable Rate Mortgage/ARM | |
| Previous Owner | $336,915 | Seller Take Back | |
| Previous Owner | $738,750 | Purchase Money Mortgage | |
| Previous Owner | $29,000 | Unknown | |
| Previous Owner | $60,000 | Unknown | |
| Previous Owner | $200,000 | Credit Line Revolving | |
| Previous Owner | $120,000 | Credit Line Revolving | |
| Previous Owner | $1,000,000 | Negative Amortization | |
| Previous Owner | $875,000 | Unknown | |
| Previous Owner | $552,000 | No Value Available | |
| Previous Owner | $227,000 | No Value Available | |
| Closed | $150,000 | No Value Available |
Similar Homes in the area
Source: California Regional Multiple Listing Service (CRMLS)
MLS Number: SR24225091
APN: 2293-009-009
- 3344 Alginet Dr
- 16501 Mulholland Dr
- 16544 Park Lane Cir
- 16617 Park Lane Cir
- 3155 Stone Oak Dr
- 16560 Park Lane Cir
- 3123 Stone Oak Dr
- 16366 Sloan Dr
- 3554 Alginet Dr
- 3541 Westfall Dr
- 16652 Calneva Dr
- 3601 Dellvale Place
- 3516 Terrace View Dr
- 3546 Caribeth Dr
- 3448 Ardsley Place
- 16979 Encino Hills Dr
- 16230 Meadowcrest Rd
- 16894 Encino Hills Dr
- 3423 Standish Dr
- 16755 Encino Hills Dr
- 16582 Calneva Dr
- 16544 Park Lane Dr
- 16601 Park Lane Cir
- 3114 Elvido Dr
- 3501 Caribeth Dr
- 3551 Westfall Dr
- 3144 Corda Dr
- 3112 Corda Dr
- 3516 Terrace View Dr
- 3609 Sapphire Dr
- 16511 Academia Dr
- 3650 Sapphire Dr
- 16141 Bayberry Place
- 3585 Alana Dr
- 17041 Escalon Dr
- 3835 Sapphire Dr
- 16101 Valley Meadow Place
- 13033 Sky Valley Rd
- 13043 Sky Valley Rd
- 15851 Mulholland Place
